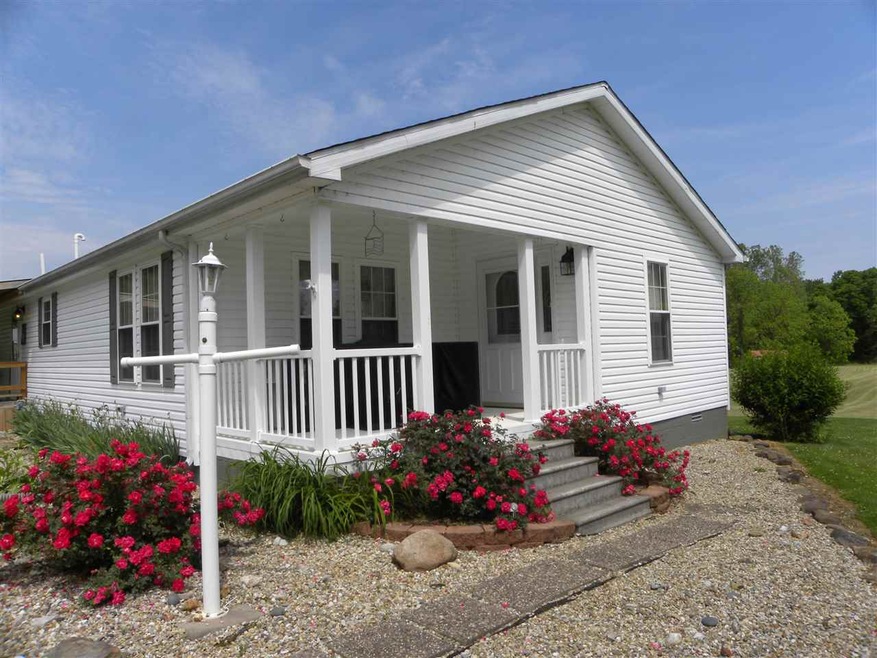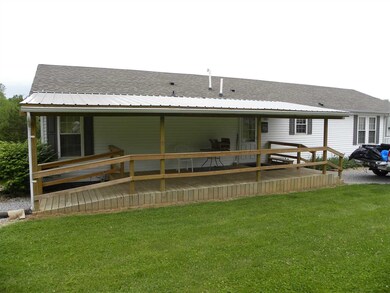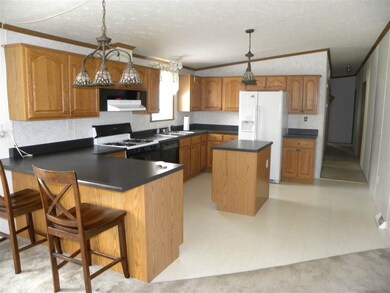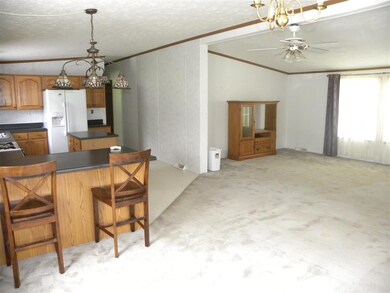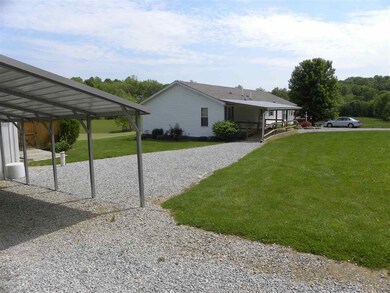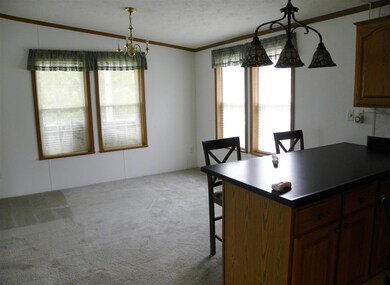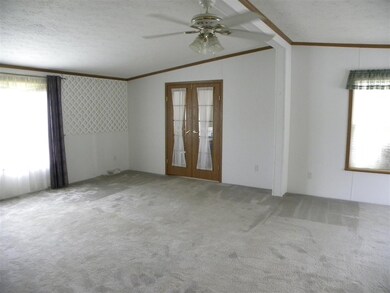1413 Riddle Rd Spencer, IN 47460
Highlights
- Open Floorplan
- Backs to Open Ground
- Corner Lot
- Ranch Style House
- Cathedral Ceiling
- Covered Patio or Porch
About This Home
As of November 2016Beautiful well maintained manufactured home sitting on 1.5 acres just off of Hwy 231 North of Spencer. The home has 3 BR and 2 full baths with a formal entry with French doors leading into open concept living area with cathedral ceilings. The kitchen has plenty of nice oak cabinets, a breakfast bar and a separate work island. There is a big covered front porch with a separate entrance to the home through the laundry room which is just off the kitchen and has room for a freezer and pantry area. The rooms are large and the home is in perfect condition. Outside there is a big detached garage/workshop, a new covered carport and a nice storage barn. The property is meticulously landscaped with mature perennials and trees. The land is mostly level with a beautiful lawn and a big garden spot. The home is spotlessly clean and vacant and just waiting on a new owner.
Property Details
Home Type
- Manufactured Home
Est. Annual Taxes
- $474
Year Built
- Built in 2002
Lot Details
- 1.5 Acre Lot
- Backs to Open Ground
- Rural Setting
- Landscaped
- Corner Lot
- Level Lot
Parking
- 2 Car Detached Garage
- Gravel Driveway
Home Design
- Ranch Style House
- Asphalt Roof
- Vinyl Construction Material
Interior Spaces
- Open Floorplan
- Cathedral Ceiling
- Ceiling Fan
- Insulated Doors
- Entrance Foyer
- Workshop
Kitchen
- Breakfast Bar
- Gas Oven or Range
- Kitchen Island
- Laminate Countertops
Flooring
- Carpet
- Laminate
Bedrooms and Bathrooms
- 3 Bedrooms
- 2 Full Bathrooms
- Separate Shower
Laundry
- Laundry on main level
- Washer and Electric Dryer Hookup
Basement
- Block Basement Construction
- Crawl Space
Eco-Friendly Details
- Energy-Efficient Appliances
Outdoor Features
- Covered Deck
- Covered Patio or Porch
Utilities
- Forced Air Heating and Cooling System
- Heating System Uses Gas
- Private Company Owned Well
- Well
- Septic System
Listing and Financial Details
- Assessor Parcel Number 60-10-04-400-400.020-027
Home Values in the Area
Average Home Value in this Area
Property History
| Date | Event | Price | List to Sale | Price per Sq Ft |
|---|---|---|---|---|
| 11/16/2016 11/16/16 | Sold | $117,000 | -6.3% | $73 / Sq Ft |
| 11/01/2016 11/01/16 | Pending | -- | -- | -- |
| 05/27/2016 05/27/16 | For Sale | $124,900 | -- | $78 / Sq Ft |
Tax History Compared to Growth
Map
Source: Indiana Regional MLS
MLS Number: 201624097
- 00 Lakeside Dr
- 4461 Rocky Hill Rd
- 507 N US Highway 231
- 00 Estes
- 277 N East St
- 205 N Main St
- 456 W Hillside Ave
- 1899 Park Hill Dr
- 0 Park Hill Dr Unit MBR21824365
- 25.41 ac U S 231
- 2.861A State Road 46
- 1650 State Road 46
- 427 E Jefferson St
- 2134 N County Line Rd E
- 2621 Phillips Rd
- 4005 Texas Pike
- 886 W Franklin St
- 125 Walnut St
- 127 Walnut St
- 80 W Jefferson St
- 1465 Riddle Rd
- 1426 Riddle Rd
- 2724 N State Highway 231
- 1454 Riddle Rd
- 1380 Riddle Rd
- 1508 Riddle Rd
- 2665 N Us Highway 231
- 2665 N Us Highway 231
- 1498 Riddle Rd
- 2774 N Us Highway 231
- 2542 N Us Highway 231
- 2534 U S 231
- 2601 N Us Highway 231
- 2587 Country Club Rd
- 0 Country Club Rd Unit 2848931
- L7 Country Club Ridge
- L6 Country Club Ridge
- L4 Country Club Ridge
- n/a Country Club Rd
- L7 Country Club Rd
