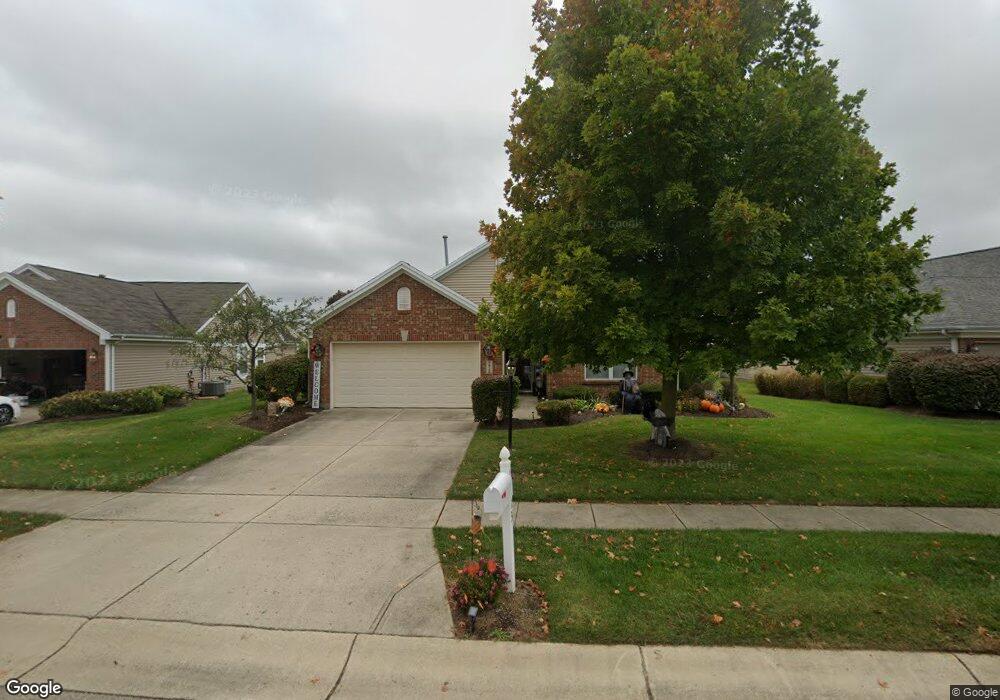Estimated Value: $323,061 - $370,000
3
Beds
2
Baths
1,396
Sq Ft
$252/Sq Ft
Est. Value
About This Home
This home is located at 1413 Runnymeade Way, Xenia, OH 45385 and is currently estimated at $351,515, approximately $251 per square foot. 1413 Runnymeade Way is a home located in Greene County with nearby schools including Trebein Elementary School, Jacob Coy Middle School, and Beavercreek High School.
Ownership History
Date
Name
Owned For
Owner Type
Purchase Details
Closed on
May 24, 2022
Sold by
Talbott Stacey and Hanneken Stacey
Bought by
Oliver April Y and Goering Peter M
Current Estimated Value
Home Financials for this Owner
Home Financials are based on the most recent Mortgage that was taken out on this home.
Original Mortgage
$228,400
Outstanding Balance
$204,529
Interest Rate
5.11%
Mortgage Type
New Conventional
Estimated Equity
$146,986
Purchase Details
Closed on
Apr 7, 2020
Sold by
Rasmussen Kathleen M and Rasmussen Cody C
Bought by
Talbott Stacey
Home Financials for this Owner
Home Financials are based on the most recent Mortgage that was taken out on this home.
Original Mortgage
$218,500
Interest Rate
3.3%
Mortgage Type
New Conventional
Purchase Details
Closed on
Feb 11, 2019
Sold by
Aitken Renee F
Bought by
Rasmussen Kathleen M and Rasmussen Cody C
Home Financials for this Owner
Home Financials are based on the most recent Mortgage that was taken out on this home.
Original Mortgage
$197,600
Interest Rate
4.5%
Mortgage Type
New Conventional
Purchase Details
Closed on
Sep 26, 2014
Sold by
Plumer Carl and Plumer Kristen
Bought by
Aitken Renee F
Home Financials for this Owner
Home Financials are based on the most recent Mortgage that was taken out on this home.
Original Mortgage
$159,700
Interest Rate
4.07%
Mortgage Type
New Conventional
Purchase Details
Closed on
Jul 6, 2005
Sold by
Simms Sc Ltd
Bought by
Plumer Carl and Nestor Kristen
Home Financials for this Owner
Home Financials are based on the most recent Mortgage that was taken out on this home.
Original Mortgage
$145,004
Interest Rate
7.25%
Mortgage Type
Unknown
Purchase Details
Closed on
Dec 16, 2004
Sold by
Stonehill Development Ltd
Bought by
Simms Sc Ltd
Home Financials for this Owner
Home Financials are based on the most recent Mortgage that was taken out on this home.
Original Mortgage
$134,000
Interest Rate
5.78%
Mortgage Type
Construction
Create a Home Valuation Report for This Property
The Home Valuation Report is an in-depth analysis detailing your home's value as well as a comparison with similar homes in the area
Home Values in the Area
Average Home Value in this Area
Purchase History
| Date | Buyer | Sale Price | Title Company |
|---|---|---|---|
| Oliver April Y | -- | None Listed On Document | |
| Talbott Stacey | $230,000 | None Available | |
| Rasmussen Kathleen M | $208,000 | None Available | |
| Aitken Renee F | $177,500 | Mattingly Ford Title Svcs Ll | |
| Plumer Carl | $181,300 | -- | |
| Simms Sc Ltd | $30,800 | -- |
Source: Public Records
Mortgage History
| Date | Status | Borrower | Loan Amount |
|---|---|---|---|
| Open | Oliver April Y | $228,400 | |
| Previous Owner | Talbott Stacey | $218,500 | |
| Previous Owner | Rasmussen Kathleen M | $197,600 | |
| Previous Owner | Aitken Renee F | $159,700 | |
| Previous Owner | Plumer Carl | $145,004 | |
| Previous Owner | Simms Sc Ltd | $134,000 |
Source: Public Records
Tax History Compared to Growth
Tax History
| Year | Tax Paid | Tax Assessment Tax Assessment Total Assessment is a certain percentage of the fair market value that is determined by local assessors to be the total taxable value of land and additions on the property. | Land | Improvement |
|---|---|---|---|---|
| 2024 | $3,691 | $85,220 | $13,550 | $71,670 |
| 2023 | $3,691 | $85,220 | $13,550 | $71,670 |
| 2022 | $3,706 | $57,750 | $13,550 | $44,200 |
| 2021 | $3,742 | $57,750 | $13,550 | $44,200 |
| 2020 | $3,839 | $57,750 | $13,550 | $44,200 |
| 2019 | $3,795 | $52,430 | $13,100 | $39,330 |
| 2018 | $3,318 | $52,430 | $13,100 | $39,330 |
| 2017 | $3,300 | $52,430 | $13,100 | $39,330 |
| 2016 | $3,255 | $50,720 | $13,100 | $37,620 |
| 2015 | $3,275 | $50,720 | $13,100 | $37,620 |
| 2014 | $3,122 | $50,720 | $13,100 | $37,620 |
Source: Public Records
Map
Nearby Homes
- 1462 Champions Way
- 1382 Prestonwood Ct S
- 1247 Homestead Dr
- Torino II Plan at The Courtyards at Stonehill Village
- Palazzo Plan at The Courtyards at Stonehill Village
- Promenade III Plan at The Courtyards at Stonehill Village
- Portico Plan at The Courtyards at Stonehill Village
- Verona Plan at The Courtyards at Stonehill Village
- 1427 Triple Crown Way
- 1590 Windham Ln
- 1121 Westover Rd
- 1589 Stonebury Ct
- 1678 Fairground Rd
- 1416 Hilltop Rd
- 1238 Freedom Point
- 2073 Lincolnshire Dr
- 1481 Stone Ridge Ct
- 1535 Stretch Dr
- 2162 Sulky Trail
- 2331 Eastwind Dr
- 1419 Runnymeade Way
- 1409 Runnymeade Way
- 1425 Runnymeade Way
- 1414 Highland Ln
- 1405 Runnymeade Way
- 1424 Highland Ln
- 1408 Highland Ln
- 1430 Highland Ln
- 1433 Runnymeade Way
- 1404 Highland Ln
- 1401 Runnymeade Way
- 1436 Highland Ln
- 1439 Runnymeade Way
- 1416 Runnymeade Way
- 1420 Runnymeade Way
- 1412 Runnymeade Way
- 1399 Runnymeade Way
- 1430 Runnymeade Way
- Lot 40 Runnymeade Way
- 0 Lot 40 Runnymeade Way Unit 617381
