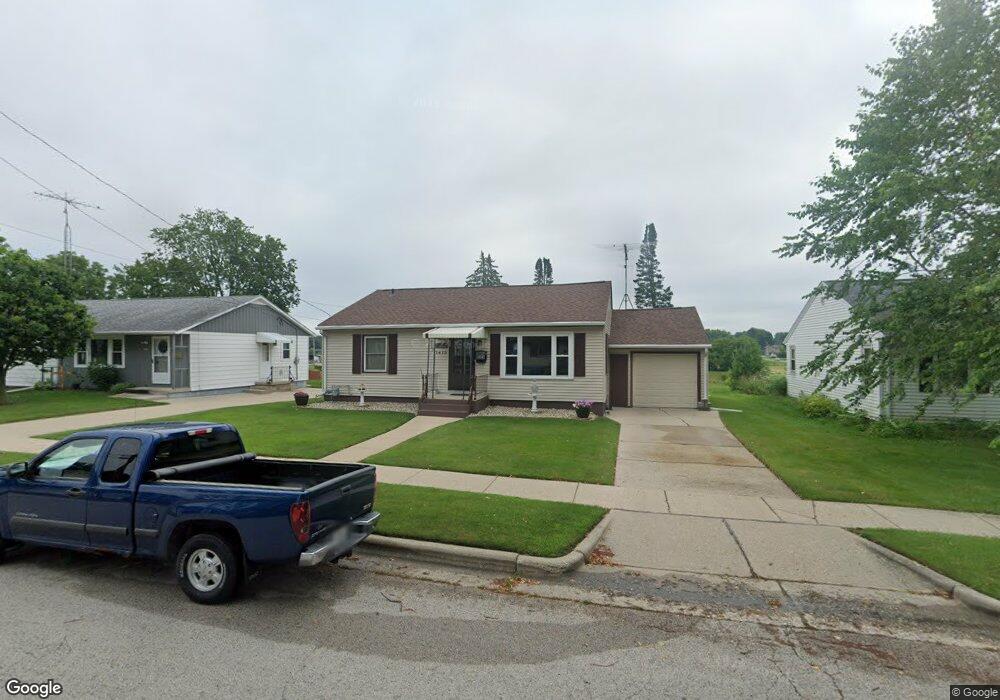1413 S 3rd St Watertown, WI 53094
Estimated Value: $234,320 - $261,000
--
Bed
--
Bath
--
Sq Ft
10,062
Sq Ft Lot
About This Home
This home is located at 1413 S 3rd St, Watertown, WI 53094 and is currently estimated at $248,330. 1413 S 3rd St is a home located in Jefferson County with nearby schools including Watertown High School, eCampus Academy Charter School, and Trinity-St. Luke's Lutheran Elementary School.
Create a Home Valuation Report for This Property
The Home Valuation Report is an in-depth analysis detailing your home's value as well as a comparison with similar homes in the area
Home Values in the Area
Average Home Value in this Area
Tax History Compared to Growth
Tax History
| Year | Tax Paid | Tax Assessment Tax Assessment Total Assessment is a certain percentage of the fair market value that is determined by local assessors to be the total taxable value of land and additions on the property. | Land | Improvement |
|---|---|---|---|---|
| 2024 | $3,286 | $221,200 | $51,000 | $170,200 |
| 2023 | $3,074 | $186,100 | $45,000 | $141,100 |
| 2022 | $3,098 | $186,100 | $45,000 | $141,100 |
| 2021 | $2,478 | $107,000 | $25,000 | $82,000 |
| 2020 | $2,528 | $107,000 | $25,000 | $82,000 |
| 2019 | $2,445 | $107,000 | $25,000 | $82,000 |
| 2018 | $2,397 | $107,000 | $25,000 | $82,000 |
| 2017 | $2,315 | $107,000 | $25,000 | $82,000 |
| 2016 | $2,278 | $107,000 | $25,000 | $82,000 |
| 2015 | $2,363 | $107,000 | $25,000 | $82,000 |
| 2014 | $2,395 | $107,000 | $25,000 | $82,000 |
| 2013 | $2,440 | $107,000 | $25,000 | $82,000 |
Source: Public Records
Map
Nearby Homes
- 1418 S 9th St
- 908 Franklin St
- 1313 Utah St
- 1301 Utah St
- 1330 S 10th St
- 1215 Utah St
- 1507 S 10th St
- 1314 Waldron St
- 913 S 3rd St
- 901 S 8th St
- 131 Cedar Ct
- 758 Johnson St
- 750 Johnson St
- The Saybrook Plan at Rock River Ridge
- The Atwater Plan at Rock River Ridge
- The Hudson Plan at Rock River Ridge
- The Coral Plan at Rock River Ridge
- The Drake Plan at Rock River Ridge
- The Addison Plan at Rock River Ridge
- The Bradford Plan at Rock River Ridge
