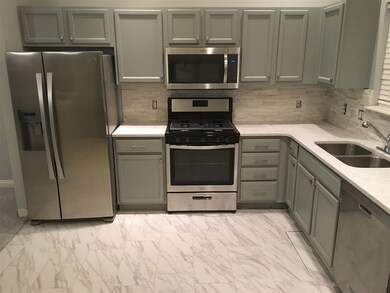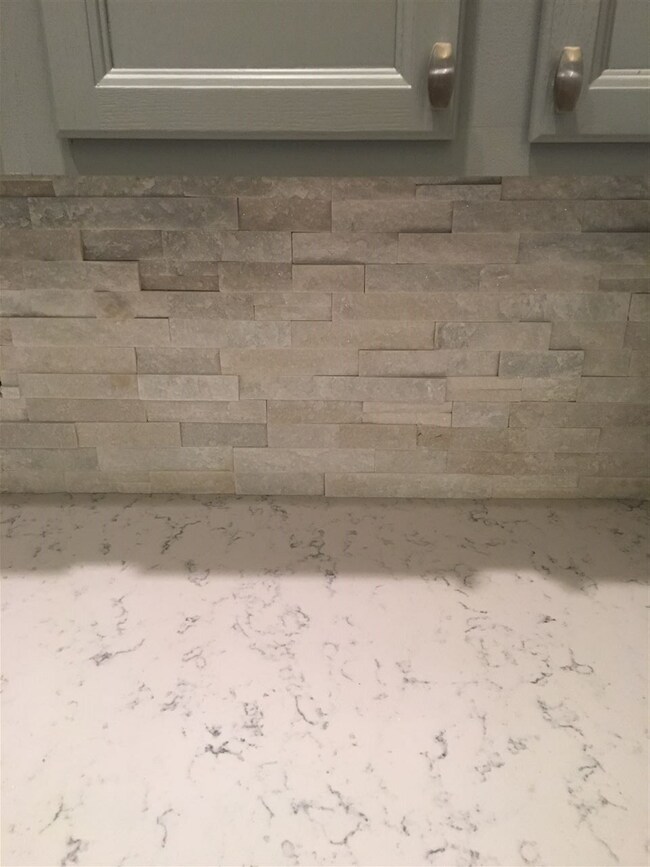
1413 Shining Armor Ln West Lafayette, IN 47906
Highlights
- Primary Bedroom Suite
- Open Floorplan
- Ranch Style House
- Burnett Creek Elementary School Rated A-
- Vaulted Ceiling
- Backs to Open Ground
About This Home
As of June 2019Tired of seeing the same old ranch with no flair and in need of updating? Well this spacious prairie-built ranch has it all!! With its spacious kitchen complete with tasteful grey cabinets, lyra quartz countertops, arctic ledger stone backsplash, carrara marble style tiling, and new or newer stainless appliances, this one's out of a magazine, but don't forget the two remodeled baths offering the same lyra quartz tops, arctic ledger stone, and carrara tile floors other features include a whole house sound system providing speakers in every bedroom, back patio, garage, and master bath, an awesome pre wired entertainment station in the family room, a fenced in backyard wit firepit and no rear neighbors, and new carpet given its close proximity to Purdue Research Park, Purdue University, and in highly regarded Burnett Creek Elementary, this one's not going to last!!
Home Details
Home Type
- Single Family
Est. Annual Taxes
- $1,632
Year Built
- Built in 2002
Lot Details
- 6,970 Sq Ft Lot
- Lot Dimensions are 89x82
- Backs to Open Ground
- Rural Setting
- Privacy Fence
- Wood Fence
- Level Lot
Parking
- 2 Car Attached Garage
- Garage Door Opener
- Driveway
Home Design
- Ranch Style House
- Brick Exterior Construction
- Shingle Roof
- Vinyl Construction Material
Interior Spaces
- 1,248 Sq Ft Home
- Open Floorplan
- Vaulted Ceiling
- Entrance Foyer
- Storage In Attic
Kitchen
- Eat-In Kitchen
- Gas Oven or Range
- Stone Countertops
- Disposal
Flooring
- Carpet
- Tile
Bedrooms and Bathrooms
- 3 Bedrooms
- Primary Bedroom Suite
- Walk-In Closet
- 2 Full Bathrooms
Laundry
- Laundry on main level
- Gas Dryer Hookup
Outdoor Features
- Patio
Utilities
- Forced Air Heating and Cooling System
- Heating System Uses Gas
- Cable TV Available
Community Details
- Community Fire Pit
Listing and Financial Details
- Assessor Parcel Number 79-02-36-400-019.000-023
Ownership History
Purchase Details
Purchase Details
Home Financials for this Owner
Home Financials are based on the most recent Mortgage that was taken out on this home.Purchase Details
Home Financials for this Owner
Home Financials are based on the most recent Mortgage that was taken out on this home.Purchase Details
Home Financials for this Owner
Home Financials are based on the most recent Mortgage that was taken out on this home.Purchase Details
Home Financials for this Owner
Home Financials are based on the most recent Mortgage that was taken out on this home.Purchase Details
Home Financials for this Owner
Home Financials are based on the most recent Mortgage that was taken out on this home.Similar Home in West Lafayette, IN
Home Values in the Area
Average Home Value in this Area
Purchase History
| Date | Type | Sale Price | Title Company |
|---|---|---|---|
| Quit Claim Deed | -- | None Listed On Document | |
| Warranty Deed | -- | None Available | |
| Warranty Deed | -- | Columbia Title | |
| Warranty Deed | -- | Columbia Title | |
| Interfamily Deed Transfer | -- | -- | |
| Warranty Deed | -- | -- |
Mortgage History
| Date | Status | Loan Amount | Loan Type |
|---|---|---|---|
| Previous Owner | $160,050 | New Conventional | |
| Previous Owner | $160,050 | New Conventional | |
| Previous Owner | $86,400 | New Conventional | |
| Previous Owner | $25,000 | Stand Alone Second | |
| Previous Owner | $10,357 | Unknown | |
| Previous Owner | $123,018 | FHA | |
| Previous Owner | $123,068 | FHA | |
| Previous Owner | $100,000 | No Value Available |
Property History
| Date | Event | Price | Change | Sq Ft Price |
|---|---|---|---|---|
| 06/14/2019 06/14/19 | Sold | $165,000 | +3.2% | $132 / Sq Ft |
| 05/15/2019 05/15/19 | Pending | -- | -- | -- |
| 05/14/2019 05/14/19 | For Sale | $159,900 | +15.9% | $128 / Sq Ft |
| 01/04/2017 01/04/17 | Sold | $138,000 | -7.9% | $111 / Sq Ft |
| 12/23/2016 12/23/16 | Pending | -- | -- | -- |
| 11/03/2016 11/03/16 | For Sale | $149,900 | +38.8% | $120 / Sq Ft |
| 10/17/2016 10/17/16 | Sold | $108,000 | -15.3% | $87 / Sq Ft |
| 07/15/2016 07/15/16 | Pending | -- | -- | -- |
| 02/10/2016 02/10/16 | For Sale | $127,500 | -- | $102 / Sq Ft |
Tax History Compared to Growth
Tax History
| Year | Tax Paid | Tax Assessment Tax Assessment Total Assessment is a certain percentage of the fair market value that is determined by local assessors to be the total taxable value of land and additions on the property. | Land | Improvement |
|---|---|---|---|---|
| 2024 | $1,315 | $200,600 | $32,900 | $167,700 |
| 2023 | $1,150 | $185,100 | $32,900 | $152,200 |
| 2022 | $1,006 | $159,700 | $32,900 | $126,800 |
| 2021 | $812 | $141,800 | $32,900 | $108,900 |
| 2020 | $703 | $128,800 | $32,900 | $95,900 |
| 2019 | $667 | $122,600 | $32,900 | $89,700 |
| 2018 | $654 | $122,600 | $30,000 | $92,600 |
| 2017 | $589 | $115,000 | $30,000 | $85,000 |
| 2016 | $571 | $113,500 | $30,000 | $83,500 |
| 2014 | $1,593 | $110,000 | $30,000 | $80,000 |
| 2013 | $538 | $106,600 | $30,000 | $76,600 |
Agents Affiliated with this Home
-

Seller's Agent in 2019
Kimberly Beazer
F.C. Tucker/Shook
(765) 491-8531
183 Total Sales
-

Buyer's Agent in 2019
Amy Smith
@properties
(765) 426-8891
69 Total Sales
-

Seller's Agent in 2017
Kristy Sporre
Keller Williams Lafayette
(765) 426-5556
121 Total Sales
Map
Source: Indiana Regional MLS
MLS Number: 201650519
APN: 79-02-36-400-019.000-023
- 1604 Mason Dixon Dr S
- 1708 Mason Dixon Dr S
- 4325 Mcclellan Ln
- 4425 N Candlewick Ln
- 4314 Mcclellan Ln
- 1507 W Candlewick Ln
- 101 Vicksburg Ln
- 4446 Crossbow Ct
- 1632 Solemar Dr
- 1380 Solemar Dr
- 8554 N 100 W
- 1944 Abnaki Way
- 3914 Chenango Place
- 1050 Edgerton St
- 3364 Webster St
- 3624 Senior Place
- 2404 W 500 N
- 987 Marwyck St
- 3631 Senior Place
- 3437 Covington St






