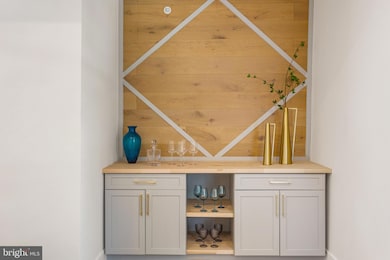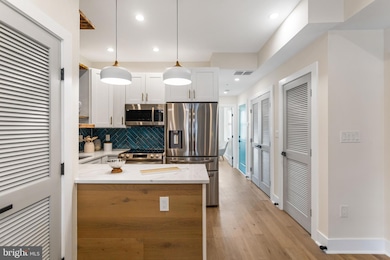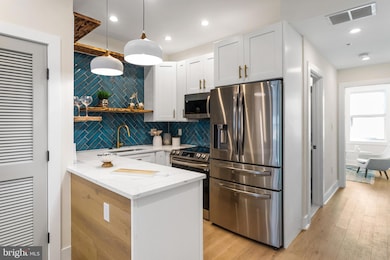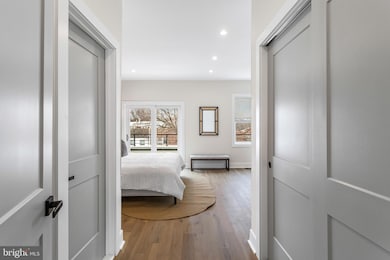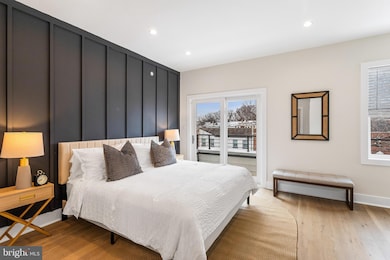
1413 Staples St NE Unit 4 Washington, DC 20002
Trinidad NeighborhoodHighlights
- New Construction
- Wood Flooring
- Home Security System
- Contemporary Architecture
- Balcony
- 4-minute walk to Trinidad Recreation Center
About This Home
As of May 2025LAST REMAINING HOME! Welcome to the brand new 1413 Staples Street Condominiums and move-in ready! A newly constructed two-level penthouse, 3-bedroom home located in the highly sought-after Trinidad neighborhood. Enjoy 1,500 sq. ft of living space that offers a modern kitchen design, brand new appliances, 42' cabinets, recessed lighting, quartz countertops and hardwood flooring throughout. The main level features a bedroom with 3 closets and full bath and on the upper level, there are 3 bedrooms and 2 full bathrooms. This unique gem is situated blocks from iconic landmarks like H Street, Union Market, Union Station, and Gallaudet University.
Last Agent to Sell the Property
McWilliams/Ballard, Inc. License #0225239606 Listed on: 04/10/2025

Property Details
Home Type
- Condominium
Est. Annual Taxes
- $2,409
Year Built
- Built in 2024 | New Construction
HOA Fees
- $269 Monthly HOA Fees
Parking
- On-Street Parking
Home Design
- Penthouse
- Contemporary Architecture
- Brick Exterior Construction
- Vinyl Siding
Interior Spaces
- 1,503 Sq Ft Home
- Property has 2 Levels
- Wood Flooring
- Home Security System
Bedrooms and Bathrooms
Laundry
- Laundry in unit
- Washer and Dryer Hookup
Utilities
- Central Heating and Cooling System
- Tankless Water Heater
Additional Features
- Balcony
- Property is in excellent condition
Community Details
Overview
- Association fees include water, common area maintenance, reserve funds, sewer, trash, insurance
- Low-Rise Condominium
- Trinidad Subdivision
Pet Policy
- Pets Allowed
Additional Features
- Common Area
- Fire Escape
Similar Homes in Washington, DC
Home Values in the Area
Average Home Value in this Area
Property History
| Date | Event | Price | Change | Sq Ft Price |
|---|---|---|---|---|
| 05/30/2025 05/30/25 | Sold | $550,000 | -3.5% | $366 / Sq Ft |
| 04/10/2025 04/10/25 | For Sale | $569,900 | -- | $379 / Sq Ft |
Tax History Compared to Growth
Agents Affiliated with this Home
-
Steve Swank

Seller's Agent in 2025
Steve Swank
McWilliams/Ballard, Inc.
(202) 841-7965
15 in this area
176 Total Sales
-
Jesse Oakley

Buyer's Agent in 2025
Jesse Oakley
Compass
(202) 440-3564
5 in this area
83 Total Sales
Map
Source: Bright MLS
MLS Number: DCDC2194544
APN: 4061- -0142
- 1417 Staples St NE Unit 201
- 1403 Orren St NE
- 1332 Levis St NE
- 1408 Holbrook St NE
- 1404 Holbrook St NE Unit 2
- 1325 Queen St NE
- 1339 Queen St NE
- 1325 Orren St NE Unit 1
- 1325 Orren St NE Unit 4
- 1343 Queen St NE
- 1447 Holbrook St NE
- 1321 Orren St NE
- 1319 Staples St NE
- 1012 16th St NE
- 1278 Oates St NE
- 1355 Childress St NE
- 1528 Oates St NE Unit 1
- 1605 Levis St NE
- 1260 Owen Place NE
- 1601 Holbrook St NE


