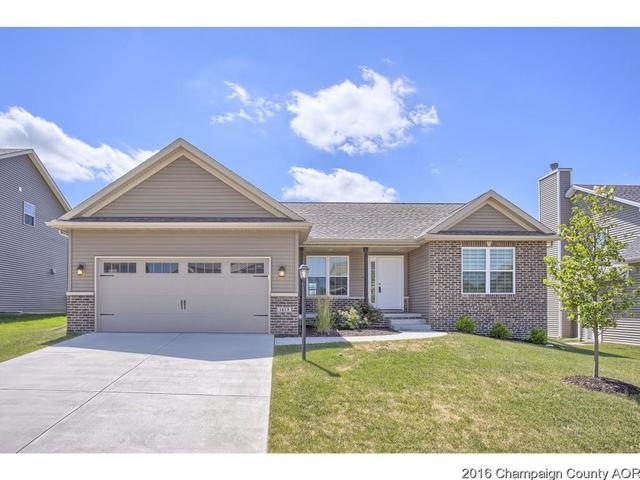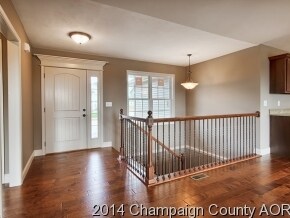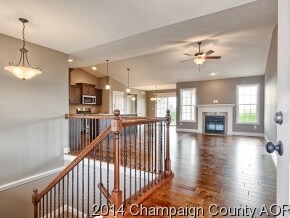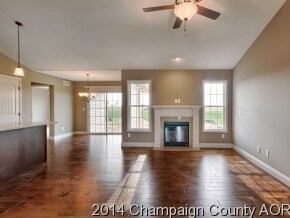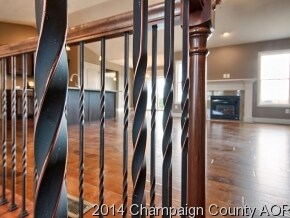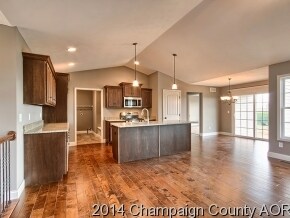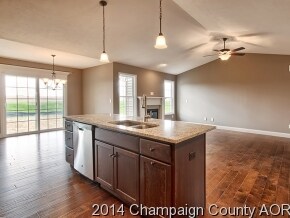
1413 Stonecrest Dr Mahomet, IL 61853
Highlights
- Vaulted Ceiling
- Walk-In Pantry
- Attached Garage
- Ranch Style House
- Porch
- 2-minute walk to Turtle Rock
About This Home
As of August 2016Like new Ranch in sought after Thornewood Subdivision! Nice landscaping provides great curb appeal. Inside offers a split bedroom, open floor plan. Living room with vaulted ceiling and fireplace open to eat-in kitchen with center island, both featuring hardwood flooring. Master suite with walk-in closet and master bath with dual vanities. Full unfinished basement with rough in bath provides for further expansion of family room, fourth bedroom, office or whatever you want to fit your needs! Custom blinds throughout. Relax on the covered back porch with your morning cup of coffee. Don't miss this one, call today!
Last Agent to Sell the Property
Taylor Realty Associates License #471001633 Listed on: 06/15/2016
Home Details
Home Type
- Single Family
Est. Annual Taxes
- $7,505
Year Built
- 2013
HOA Fees
- $13 per month
Parking
- Attached Garage
Home Design
- Ranch Style House
- Brick Exterior Construction
- Vinyl Siding
Interior Spaces
- Vaulted Ceiling
- Gas Log Fireplace
- Unfinished Basement
- Basement Fills Entire Space Under The House
Kitchen
- Breakfast Bar
- Walk-In Pantry
- Oven or Range
- Microwave
- Dishwasher
- Disposal
Bedrooms and Bathrooms
- Walk-In Closet
- Primary Bathroom is a Full Bathroom
Utilities
- Forced Air Heating and Cooling System
- Heating System Uses Gas
Additional Features
- Porch
- East or West Exposure
Ownership History
Purchase Details
Home Financials for this Owner
Home Financials are based on the most recent Mortgage that was taken out on this home.Purchase Details
Home Financials for this Owner
Home Financials are based on the most recent Mortgage that was taken out on this home.Similar Homes in Mahomet, IL
Home Values in the Area
Average Home Value in this Area
Purchase History
| Date | Type | Sale Price | Title Company |
|---|---|---|---|
| Warranty Deed | $250,000 | None Available | |
| Warranty Deed | $39,500 | None Available |
Mortgage History
| Date | Status | Loan Amount | Loan Type |
|---|---|---|---|
| Open | $22,630,000 | New Conventional | |
| Closed | $237,500 | New Conventional | |
| Previous Owner | $237,498 | VA | |
| Previous Owner | $199,325 | Construction |
Property History
| Date | Event | Price | Change | Sq Ft Price |
|---|---|---|---|---|
| 08/04/2016 08/04/16 | Sold | $250,000 | 0.0% | $158 / Sq Ft |
| 06/17/2016 06/17/16 | Pending | -- | -- | -- |
| 06/15/2016 06/15/16 | For Sale | $250,000 | +7.5% | $158 / Sq Ft |
| 07/22/2014 07/22/14 | Sold | $232,500 | -1.1% | $147 / Sq Ft |
| 06/05/2014 06/05/14 | Pending | -- | -- | -- |
| 12/09/2013 12/09/13 | For Sale | $235,000 | +494.9% | $148 / Sq Ft |
| 11/26/2013 11/26/13 | Sold | $39,500 | 0.0% | -- |
| 10/03/2013 10/03/13 | Pending | -- | -- | -- |
| 12/02/2011 12/02/11 | For Sale | $39,500 | -- | -- |
Tax History Compared to Growth
Tax History
| Year | Tax Paid | Tax Assessment Tax Assessment Total Assessment is a certain percentage of the fair market value that is determined by local assessors to be the total taxable value of land and additions on the property. | Land | Improvement |
|---|---|---|---|---|
| 2024 | $7,505 | $116,510 | $20,500 | $96,010 |
| 2023 | $7,505 | $105,920 | $18,640 | $87,280 |
| 2022 | $6,958 | $97,620 | $17,180 | $80,440 |
| 2021 | $6,593 | $92,270 | $16,240 | $76,030 |
| 2020 | $6,475 | $90,730 | $15,970 | $74,760 |
| 2019 | $6,312 | $85,010 | $15,720 | $69,290 |
| 2018 | $6,133 | $83,180 | $15,380 | $67,800 |
| 2017 | $6,046 | $81,150 | $15,000 | $66,150 |
| 2016 | $6,016 | $81,150 | $15,000 | $66,150 |
| 2015 | $5,907 | $81,150 | $15,000 | $66,150 |
| 2014 | $1,860 | $23,170 | $13,170 | $10,000 |
| 2013 | $40 | $500 | $500 | $0 |
Agents Affiliated with this Home
-
Nick Taylor

Seller's Agent in 2016
Nick Taylor
Taylor Realty Associates
(217) 377-4353
788 Total Sales
-
Russ Taylor

Buyer's Agent in 2013
Russ Taylor
Taylor Realty Associates
(217) 898-7226
557 Total Sales
Map
Source: Midwest Real Estate Data (MRED)
MLS Number: MRD09454102
APN: 15-13-03-483-004
- 1411 N Brookhaven Dr
- 1312 Stonecrest Dr
- 1501 Quarry Rd
- 1111 Ashford Ct
- 1216 Briarwood Ln
- 1401 Ravenwood Dr
- 1001 Lake Pointe Ln
- 1203 Marianne Ct
- 2737b County Road 380 E
- 2737a County Road 380 E
- 2737 County Road 380 E
- 1104 Parkview Dr
- 308 N Jefferson St
- 702 W Northridge Dr
- 700 Eastwood Dr
- 409 W Northridge Dr
- 401A County Road 2500 N
- 507 W Northridge Dr
- 2017 E John Dr
- 2115 Robin Rd
