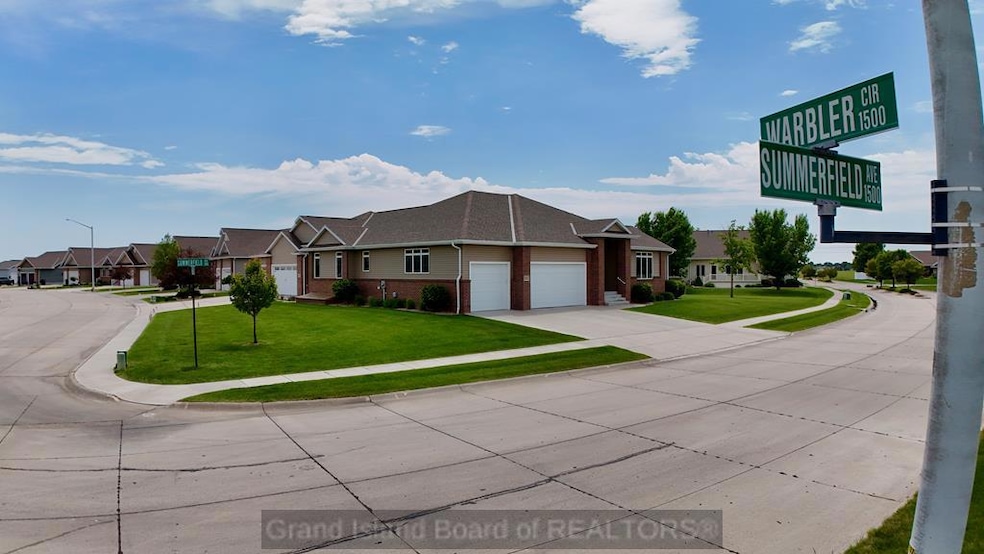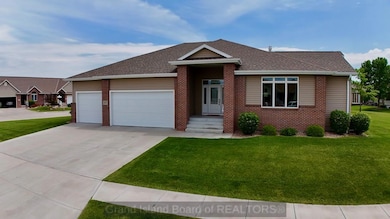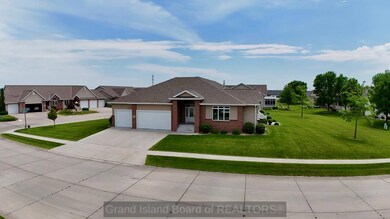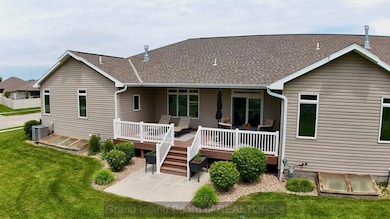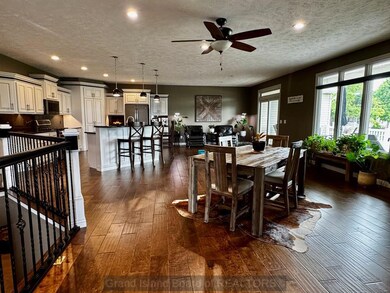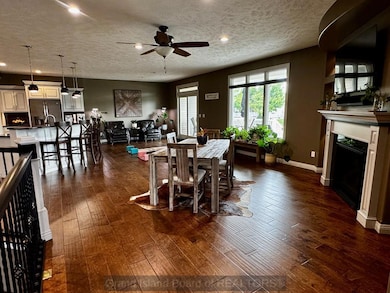
1413 Summerfield Ave Grand Island, NE 68803
Highlights
- Ranch Style House
- Covered Patio or Porch
- Eat-In Kitchen
- Wood Flooring
- 3 Car Attached Garage
- Brick or Stone Mason
About This Home
As of August 2025Video link: Located in Summerfield Estates on the northwest side of Grand Island, this impeccably maintained home stands out as one of the finest kept homes in the area. From the moment you step inside, the attention to detail and pride of ownership are unmistakable. Featuring high-end finishes and a thoughtfully designed, open-concept layout, this home offers comfort, style, and functionality. Enjoy a spacious three-car garage, a walk-in pantry, a luxurious French-style soaking tub, and a fully finished basement complete with a wet bar?perfect for entertaining. Additional upgrades include a premium whole-home water filtration system and a built-in Honeywell dehumidifier, adding both comfort and peace of mind. This home truly has it all! schedule your private showing today to experience it for yourself.
Last Agent to Sell the Property
Berkshire Hathaway HomeServices Da-Ly Realty License #20160460 Listed on: 05/28/2025

Last Buyer's Agent
Berkshire Hathaway HomeServices Da-Ly Realty License #20160460 Listed on: 05/28/2025

Townhouse Details
Home Type
- Townhome
Est. Annual Taxes
- $7,039
Year Built
- Built in 2017
Lot Details
- Landscaped
- Sprinklers on Timer
HOA Fees
- $225 Monthly HOA Fees
Parking
- 3 Car Attached Garage
- Garage Door Opener
Home Design
- Ranch Style House
- Brick or Stone Mason
- Frame Construction
- Asphalt Roof
- Vinyl Siding
Interior Spaces
- 2,070 Sq Ft Home
- Bar
- Gas Fireplace
- Window Treatments
- Sliding Doors
- Living Room with Fireplace
- Open Floorplan
- Laundry on main level
Kitchen
- Eat-In Kitchen
- Gas Range
- Microwave
- Dishwasher
- Disposal
Flooring
- Wood
- Carpet
- Tile
Bedrooms and Bathrooms
- 4 Bedrooms | 2 Main Level Bedrooms
- Walk-In Closet
Finished Basement
- Basement Fills Entire Space Under The House
- Drainage System
Home Security
Outdoor Features
- Covered Deck
- Covered Patio or Porch
Schools
- Engleman Elementary School
- Westridge Middle School
- Grand Island Senior High School
Utilities
- Humidifier
- Forced Air Heating and Cooling System
- Natural Gas Connected
- Gas Water Heater
Community Details
Overview
- Summerfield Estates Sixth Sub Subdivision
Security
- Carbon Monoxide Detectors
- Fire and Smoke Detector
Ownership History
Purchase Details
Home Financials for this Owner
Home Financials are based on the most recent Mortgage that was taken out on this home.Purchase Details
Purchase Details
Similar Homes in Grand Island, NE
Home Values in the Area
Average Home Value in this Area
Purchase History
| Date | Type | Sale Price | Title Company |
|---|---|---|---|
| Warranty Deed | $529,000 | Grand Island Abstract & Title | |
| Interfamily Deed Transfer | -- | None Available | |
| Warranty Deed | $395,000 | Grand Island Abstract Escrow |
Mortgage History
| Date | Status | Loan Amount | Loan Type |
|---|---|---|---|
| Open | $423,200 | New Conventional | |
| Closed | $477,000 | Credit Line Revolving | |
| Previous Owner | $480,000 | Construction |
Property History
| Date | Event | Price | Change | Sq Ft Price |
|---|---|---|---|---|
| 08/08/2025 08/08/25 | Sold | $529,000 | -3.6% | $256 / Sq Ft |
| 07/03/2025 07/03/25 | Pending | -- | -- | -- |
| 06/26/2025 06/26/25 | Price Changed | $549,000 | -3.5% | $265 / Sq Ft |
| 05/28/2025 05/28/25 | For Sale | $569,000 | +44.1% | $275 / Sq Ft |
| 11/15/2017 11/15/17 | Sold | $395,000 | 0.0% | $187 / Sq Ft |
| 08/14/2017 08/14/17 | Pending | -- | -- | -- |
| 06/01/2017 06/01/17 | For Sale | $395,000 | -- | $187 / Sq Ft |
Tax History Compared to Growth
Tax History
| Year | Tax Paid | Tax Assessment Tax Assessment Total Assessment is a certain percentage of the fair market value that is determined by local assessors to be the total taxable value of land and additions on the property. | Land | Improvement |
|---|---|---|---|---|
| 2024 | $7,039 | $483,072 | $36,041 | $447,031 |
| 2023 | $8,597 | $473,094 | $36,041 | $437,053 |
| 2022 | $7,137 | $355,135 | $22,500 | $332,635 |
| 2021 | $7,243 | $355,135 | $22,500 | $332,635 |
| 2020 | $6,566 | $355,135 | $22,500 | $332,635 |
| 2019 | $6,611 | $313,615 | $23,200 | $290,415 |
| 2017 | $2,294 | $299,786 | $23,200 | $276,586 |
| 2016 | $290 | $13,920 | $13,920 | $0 |
| 2015 | $295 | $13,920 | $13,920 | $0 |
| 2014 | $306 | $13,920 | $13,920 | $0 |
Agents Affiliated with this Home
-
Jimmy Reed

Seller's Agent in 2025
Jimmy Reed
Berkshire Hathaway HomeServices Da-Ly Realty
(308) 380-8724
210 Total Sales
-
Tim Plate

Seller's Agent in 2017
Tim Plate
Nebraska Estate Homes
(308) 383-4116
43 Total Sales
Map
Source: Grand Island Board of REALTORS®
MLS Number: 20250490
APN: 400434016
- 3904 Meadow Way Trail
- 1328 Diamond Dr
- 3826 Meadow Way Trail
- 3827 Meadow Way Trail
- 1315 Diamond Dr
- 1604 Meadow Rd
- 1539 Stonewood Ave
- 1416 Sagewood Ave
- 1424 Sagewood Ave
- 1436 Sagewood Ave
- 1427 Sagewood Ave
- 1705 Summerfield Ave
- 1647 Stonewood Ave
- 1410 Sagewood Ave
- 1653 Sagewood Ave
- 1524 Sagewood Ave
- 1527 Sagewood Ave
- 1135 Stonewood Ave
- 1128 Sagewood Ave
- 4035 Huff Blvd
