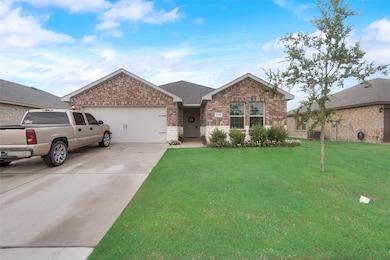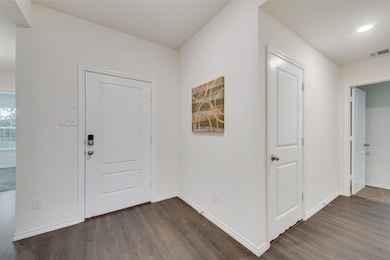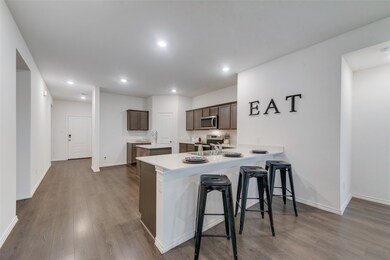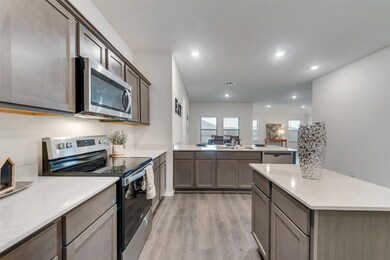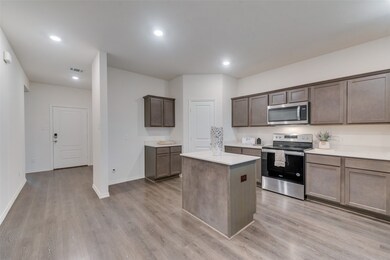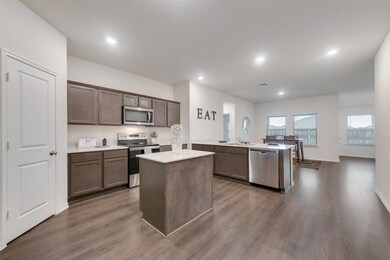1413 Thunder Canyon Way Josephine, TX 75189
Highlights
- Open Floorplan
- Lawn
- 2 Car Attached Garage
- Traditional Architecture
- Covered Patio or Porch
- Eat-In Kitchen
About This Home
Like New 5 bed 2 bath immaculate home! Beautiful stone elevation exterior, freshly landscaped and ready for a new tenant! This spacious open floor plan provides an elegant eat in kitchen concept with a kitchen island for additional kitchen prep! Very bright Led Lighting throughout the home with a very private master suite. This home has a generous size backyard with a nice covered patio space, great for outdoor relaxing or grilling! This home just feels Like new and with the 5 bedrooms you can easily convert a room to an office- or flex family space!.
Listing Agent
CENTURY 21 Judge Fite Co. Brokerage Phone: 972-270-2100 License #0743512 Listed on: 11/20/2025

Co-Listing Agent
CENTURY 21 Judge Fite Co. Brokerage Phone: 972-270-2100 License #0775659
Home Details
Home Type
- Single Family
Est. Annual Taxes
- $3,280
Year Built
- Built in 2021
Lot Details
- 7,318 Sq Ft Lot
- Wood Fence
- Landscaped
- Irrigation Equipment
- Lawn
- Back Yard
HOA Fees
- $40 Monthly HOA Fees
Parking
- 2 Car Attached Garage
- Single Garage Door
- Driveway
Home Design
- Traditional Architecture
- Brick Exterior Construction
- Slab Foundation
- Composition Roof
Interior Spaces
- 2,006 Sq Ft Home
- 1-Story Property
- Open Floorplan
- Luxury Vinyl Plank Tile Flooring
Kitchen
- Eat-In Kitchen
- Electric Oven
- Electric Cooktop
- Microwave
- Dishwasher
- Kitchen Island
- Disposal
Bedrooms and Bathrooms
- 5 Bedrooms
- Walk-In Closet
- 2 Full Bathrooms
Outdoor Features
- Covered Patio or Porch
Schools
- Mcclendon Elementary School
- Community High School
Utilities
- Central Air
- Heating Available
- Electric Water Heater
- Cable TV Available
Listing and Financial Details
- Residential Lease
- Property Available on 11/20/25
- Tenant pays for all utilities
- 12 Month Lease Term
- Legal Lot and Block 5 / AA
- Assessor Parcel Number R124560AA00501
Community Details
Overview
- Association fees include all facilities, ground maintenance
- Assured Association
- Magnolia Ph 8 Subdivision
Pet Policy
- Pet Deposit $275
- 1 Pet Allowed
- Breed Restrictions
Map
Source: North Texas Real Estate Information Systems (NTREIS)
MLS Number: 21117936
APN: R-12456-0AA-0050-1
- 604 Preston Dr
- 2344 Clearwater Way
- 2351 Clearwater Way
- Hyacinth Plan at Creekshaw - Classic
- 4215 Elk Hair Dr
- Wichita Falls Plan at Creekshaw - Gardens
- Rosemary Plan at Creekshaw - Classic
- Heron Plan at Creekshaw - Gardens
- 2441 Jackson Burn Dr
- 4318 Anglers Way
- Bluebonnet Plan at Creekshaw - Classic
- New Braunfels Plan at Creekshaw - Gardens
- Aspen Plan at Creekshaw - Classic
- Kerrville Plan at Creekshaw - Gardens
- Cherry Blossom Plan at Creekshaw - Classic
- 4331 Anglers Way
- Linnea Plan at Creekshaw - Classic
- Waco Plan at Creekshaw - Gardens
- 3007 Stonefly Way
- 4248 Elk Hair Dr
- 621 Silverleaf Ct
- 2600 Spencer Cir
- 821 Preston Dr
- 4069 Anglers Way
- 2821 Mockingbird St
- 2612 Redwood St
- 327 Sweetspire Dr
- 513 Redbud Dr
- 824 Matthew Ln
- 3140 Overlook Dr
- 3305 Overstreet Ln
- 112 Lazy Berry Way
- 3225 Hollow Branch Dr
- 137 Red Hickory Dr
- 3202 Glorioso Dr
- 6009 Bailey Way
- 2408 Comal Ct
- 3234 Cumby Dr
- 2520 Sabine Cir
- 3234 Ribisl Ln

