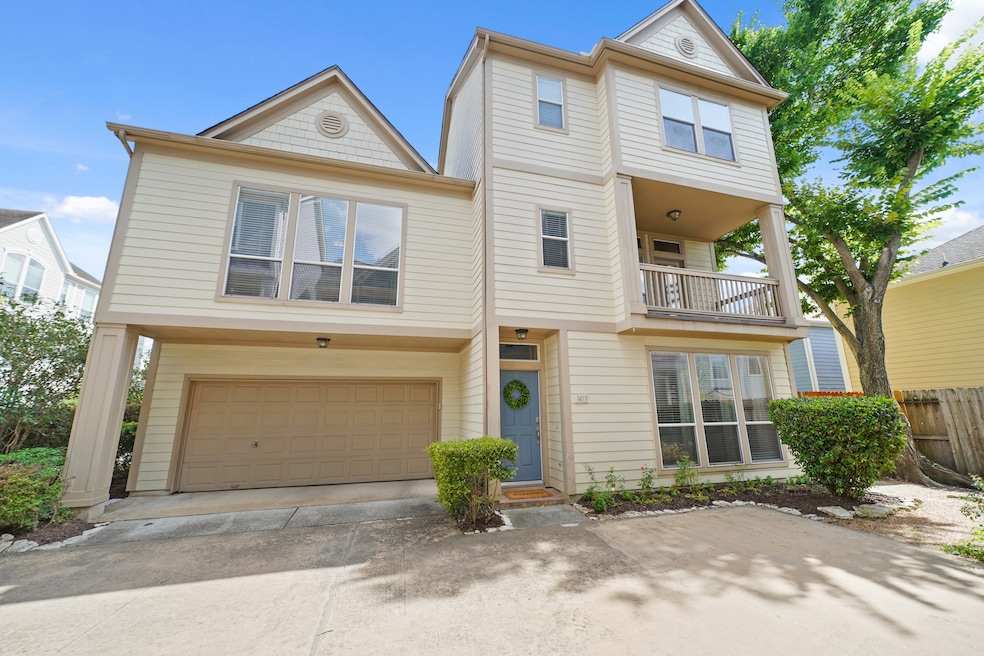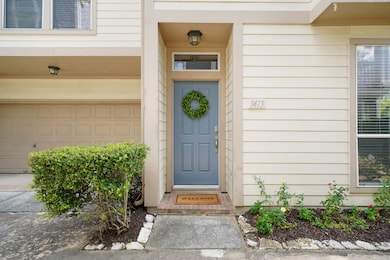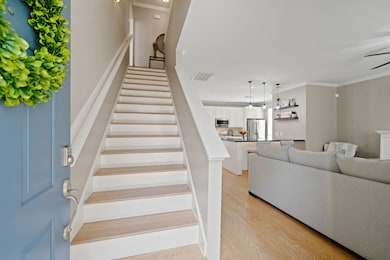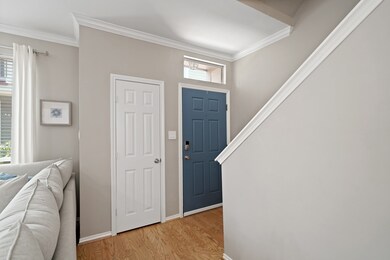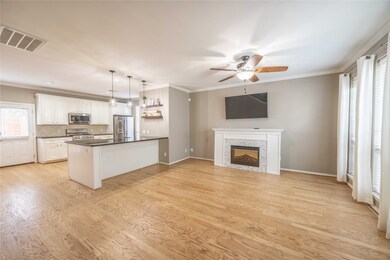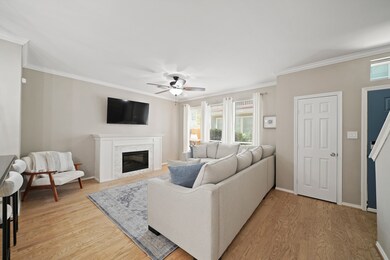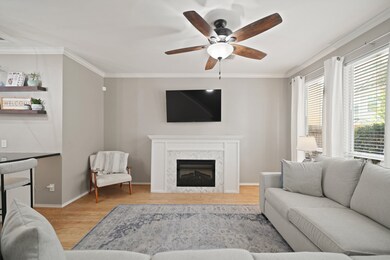1413 W 26th St Houston, TX 77008
Greater Heights NeighborhoodHighlights
- Deck
- Wooded Lot
- Wood Flooring
- Sinclair Elementary School Rated A-
- Traditional Architecture
- Corner Lot
About This Home
Fabulous free-standing home located in Shady Acres/Heights with first floor living and quick access to major freeways, shopping and dining. This open floor plan features a new roof, refinished hardwoods on first floor, high ceilings, crown moulding, Nest thermostats and a 220v outlet in garage. Family room has electric fireplace with herringbone tile surround, nearby half bath and opens to kitchen/dining with breakfast bar, pendant lighting, granite counters w/tile back splash, S/S appliances, gas range & refrigerator stays. Second floor has game/media room with 120" screen, projector & built-in speakers all included, access to second bath w/washer & dryer and balcony. Primary suite has space for a sitting area and luxurious bath has dual sinks, walk-in shower and oversized closet. Third floor has two bedrooms & bath. Entertain in the fenced backyard (5/24) with stamped concrete, artificial turf, string lights and grilling patio. HOA covers common grounds maintenance, water & trash.
Open House Schedule
-
Sunday, November 16, 20251:00 to 3:00 pm11/16/2025 1:00:00 PM +00:0011/16/2025 3:00:00 PM +00:00Add to Calendar
Home Details
Home Type
- Single Family
Est. Annual Taxes
- $7,163
Year Built
- Built in 2002
Lot Details
- 3,407 Sq Ft Lot
- North Facing Home
- Back Yard Fenced
- Corner Lot
- Wooded Lot
Parking
- 2 Car Attached Garage
- Garage Door Opener
- Driveway
Home Design
- Traditional Architecture
Interior Spaces
- 2,524 Sq Ft Home
- 3-Story Property
- Wired For Sound
- Crown Molding
- High Ceiling
- Ceiling Fan
- Pendant Lighting
- Electric Fireplace
- Window Treatments
- Entrance Foyer
- Family Room Off Kitchen
- Living Room
- Combination Kitchen and Dining Room
- Game Room
- Utility Room
- Stacked Washer and Dryer
Kitchen
- Breakfast Bar
- Gas Oven
- Gas Range
- Free-Standing Range
- Microwave
- Dishwasher
- Granite Countertops
- Disposal
Flooring
- Wood
- Carpet
- Tile
Bedrooms and Bathrooms
- 3 Bedrooms
- En-Suite Primary Bedroom
- Double Vanity
- Bathtub with Shower
Home Security
- Security System Owned
- Fire and Smoke Detector
Eco-Friendly Details
- Energy-Efficient Windows with Low Emissivity
- Energy-Efficient HVAC
- Energy-Efficient Insulation
- Energy-Efficient Thermostat
- Ventilation
Outdoor Features
- Balcony
- Deck
- Patio
Schools
- Sinclair Elementary School
- Hamilton Middle School
- Waltrip High School
Utilities
- Forced Air Zoned Heating and Cooling System
- Heating System Uses Gas
- Programmable Thermostat
Listing and Financial Details
- Property Available on 11/5/25
- Long Term Lease
Community Details
Overview
- West Twenty 06 Street T H Subdivision
Pet Policy
- Call for details about the types of pets allowed
- Pet Deposit Required
Map
Source: Houston Association of REALTORS®
MLS Number: 59932835
APN: 1227860010007
- 2634 Couch St
- 2667 Shady Acres Landing
- 2659 Shady Acres Landing
- 1427 W 25th St
- 2505 Couch St Unit B
- 2505 Couch St Unit A
- 1348 W 25th St
- 2609 Bevis St
- 2543 Bevis St
- 1360 W 25th St
- 2426 Bevis St
- 1436 W 24th St
- 1418 W 24th St
- 1240 W 26th St
- 1425 W 23rd St Unit B
- 1235 W 25th St
- 2416 Bevis St
- 1230 W 26th St
- 1241 W 24th St Unit C
- 2623 Shady Woods Ln
- 1425 W 26th St Unit A
- 2646 Couch St
- 1311 W 25th St Unit A
- 2416 Bevis St
- 1537 W 24th St Unit C
- 1237 W 24th St
- 1601 W 24th St Unit A
- 2301 Couch St
- 1225 W 25th St Unit 2
- 1408 W 23rd St
- 1227 Creekside Acres Ct
- 1620 W 24th St Unit C
- 1620 W 24th St Unit A
- 1214 W 25th St
- 1333 W 22nd St Unit F
- 1548 W 23rd St
- 1630 W 24th St
- 1207 Stonecrest Dr
- 1206 W 25th St Unit ID1056411P
- 1138 W 26th St
