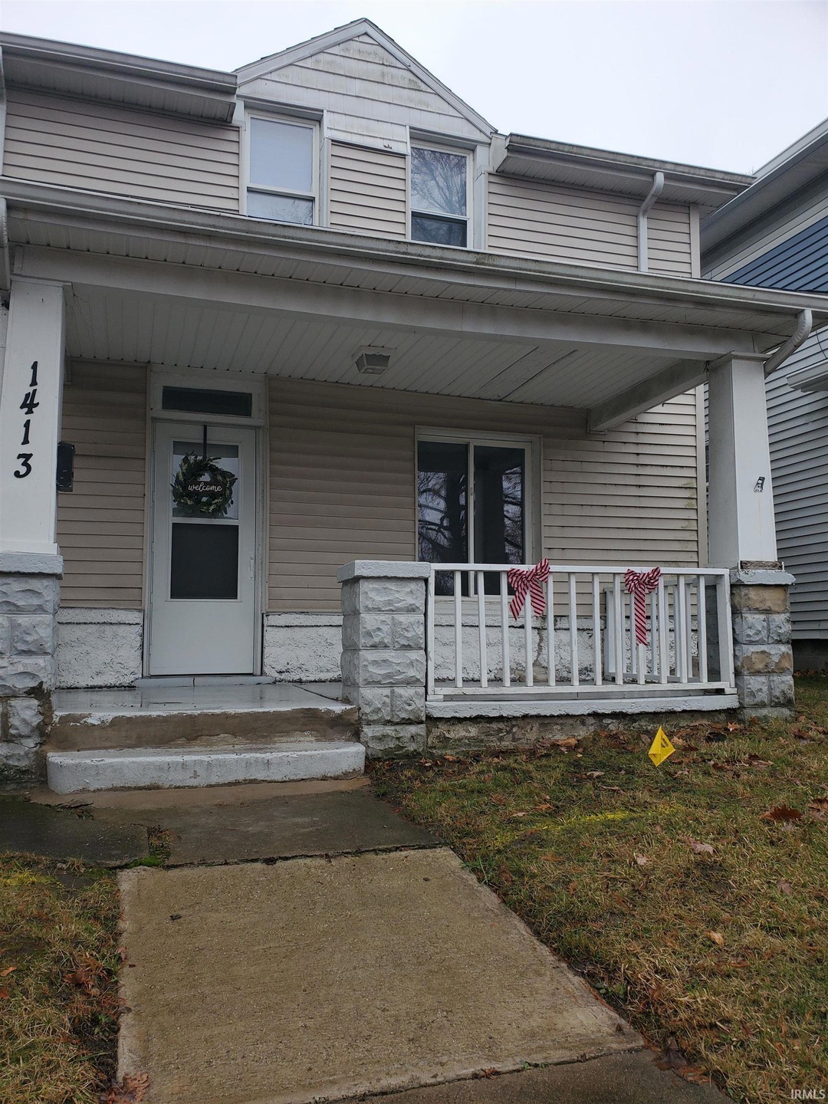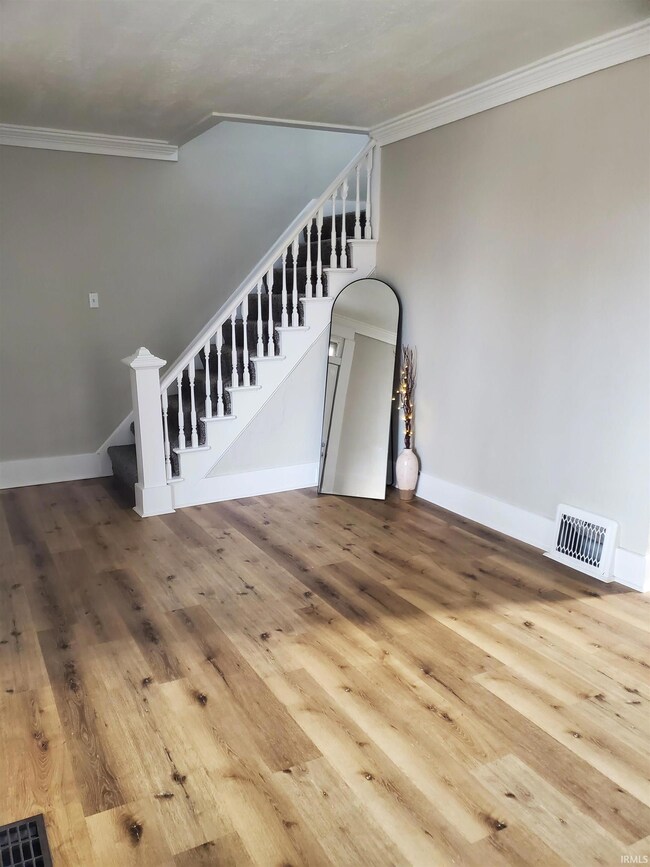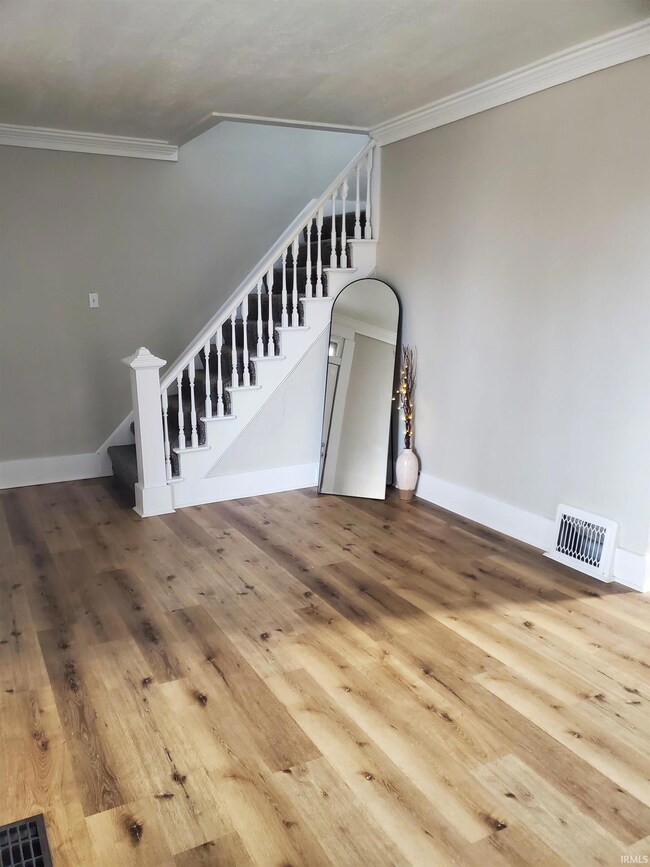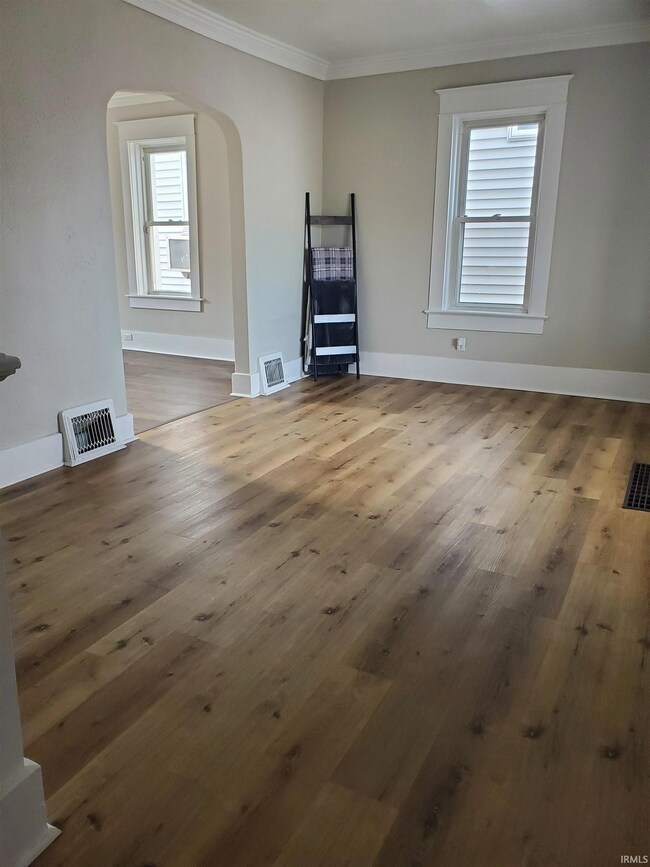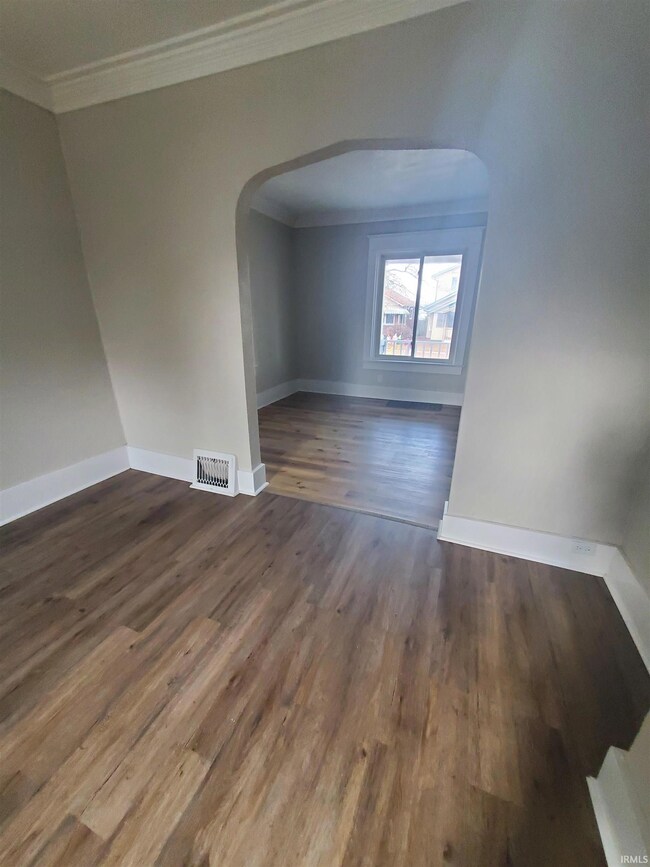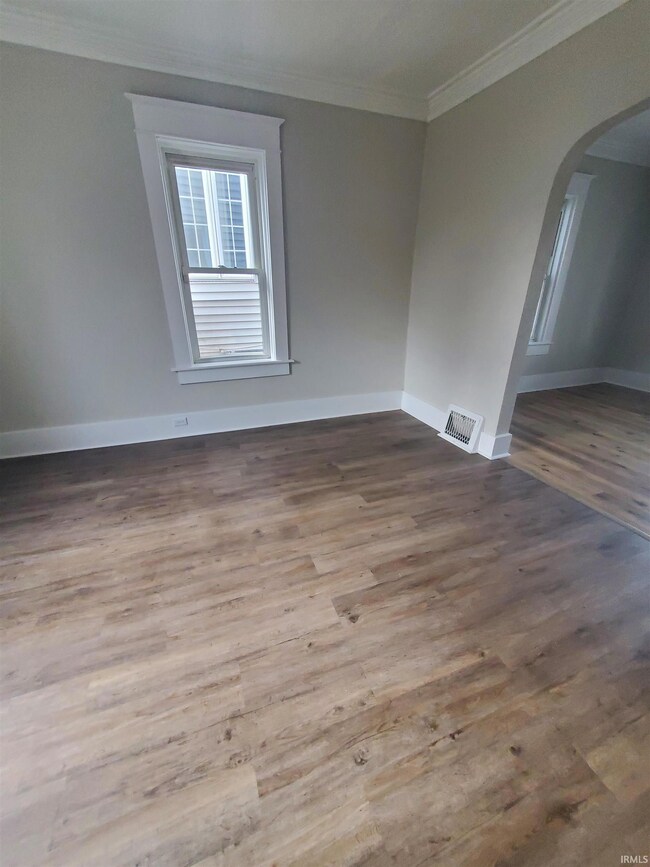
1413 W 4th St Fort Wayne, IN 46808
Hamilton NeighborhoodHighlights
- Wood Flooring
- Forced Air Heating and Cooling System
- Level Lot
- 1 Car Detached Garage
About This Home
As of February 2025A great 2 bedroom cutie close to downtown. This home comes with all the big appliances-fridge, stove, washer and dryer, new carpet, hardwood floors and an updated kitchen. The owners had it professionally clean and the carpet was laid within the week, it is waiting for you! Just think you might be able to move into your new home before the end of the year. The yard is almost entirely fenced in, there is a great cement back patio for those summer cookouts and there is a single car garage off of a nice wide alley. The furnace/Ac units were replaced in 2020, a nice covered front porch and the basement walls have been treated with mold inhibiter paint. Don't rely on the pictures alone, come and take a look because it really is everything you would need. Qualifies for closing cost credit and new water lines are with a grant.
Last Agent to Sell the Property
CENTURY 21 Bradley Realty, Inc Brokerage Phone: 260-318-1110 Listed on: 12/14/2024

Home Details
Home Type
- Single Family
Est. Annual Taxes
- $1,343
Year Built
- Built in 1925
Lot Details
- 3,875 Sq Ft Lot
- Lot Dimensions are 30x145
- Chain Link Fence
- Level Lot
- Property is zoned R1
Parking
- 1 Car Detached Garage
- Stone Driveway
- Off-Street Parking
Home Design
- Vinyl Construction Material
Interior Spaces
- 2-Story Property
- Basement Fills Entire Space Under The House
Flooring
- Wood
- Carpet
Bedrooms and Bathrooms
- 2 Bedrooms
- 1 Full Bathroom
Location
- Suburban Location
Schools
- Bloomingdale Elementary School
- Lakeside Middle School
- North Side High School
Utilities
- Forced Air Heating and Cooling System
- Heating System Uses Gas
Community Details
- Romy Grove Subdivision
Listing and Financial Details
- Assessor Parcel Number 02-12-03-204-013.000-074
Ownership History
Purchase Details
Home Financials for this Owner
Home Financials are based on the most recent Mortgage that was taken out on this home.Purchase Details
Purchase Details
Home Financials for this Owner
Home Financials are based on the most recent Mortgage that was taken out on this home.Purchase Details
Purchase Details
Home Financials for this Owner
Home Financials are based on the most recent Mortgage that was taken out on this home.Purchase Details
Home Financials for this Owner
Home Financials are based on the most recent Mortgage that was taken out on this home.Similar Homes in Fort Wayne, IN
Home Values in the Area
Average Home Value in this Area
Purchase History
| Date | Type | Sale Price | Title Company |
|---|---|---|---|
| Deed | -- | Trademark Title Services | |
| Quit Claim Deed | -- | None Listed On Document | |
| Deed | $58,000 | Renaissance Title | |
| Sheriffs Deed | $23,000 | None Available | |
| Warranty Deed | -- | Trademark Title | |
| Warranty Deed | -- | Land Title |
Mortgage History
| Date | Status | Loan Amount | Loan Type |
|---|---|---|---|
| Open | $109,500 | New Conventional | |
| Previous Owner | $55,100 | New Conventional | |
| Previous Owner | $55,735 | FHA | |
| Previous Owner | $59,367 | FHA | |
| Previous Owner | $35,000 | No Value Available | |
| Previous Owner | $25,000 | Purchase Money Mortgage |
Property History
| Date | Event | Price | Change | Sq Ft Price |
|---|---|---|---|---|
| 02/11/2025 02/11/25 | Sold | $137,000 | +0.4% | $111 / Sq Ft |
| 01/08/2025 01/08/25 | Pending | -- | -- | -- |
| 12/29/2024 12/29/24 | Price Changed | $136,500 | -2.5% | $111 / Sq Ft |
| 12/15/2024 12/15/24 | For Sale | $140,000 | +141.4% | $114 / Sq Ft |
| 05/21/2020 05/21/20 | Sold | $58,000 | -3.3% | $47 / Sq Ft |
| 05/04/2020 05/04/20 | Pending | -- | -- | -- |
| 04/23/2020 04/23/20 | For Sale | $59,990 | -- | $49 / Sq Ft |
Tax History Compared to Growth
Tax History
| Year | Tax Paid | Tax Assessment Tax Assessment Total Assessment is a certain percentage of the fair market value that is determined by local assessors to be the total taxable value of land and additions on the property. | Land | Improvement |
|---|---|---|---|---|
| 2024 | $2,421 | $119,200 | $10,200 | $109,000 |
| 2023 | $2,421 | $105,900 | $10,200 | $95,700 |
| 2022 | $2,164 | $96,600 | $10,200 | $86,400 |
| 2021 | $908 | $99,800 | $6,200 | $93,600 |
| 2020 | $285 | $50,000 | $6,200 | $43,800 |
| 2019 | $1,013 | $46,500 | $6,200 | $40,300 |
| 2018 | $1,007 | $46,200 | $6,200 | $40,000 |
| 2017 | $1,469 | $59,500 | $6,200 | $53,300 |
| 2016 | $1,417 | $57,700 | $6,200 | $51,500 |
| 2014 | $296 | $48,200 | $6,200 | $42,000 |
| 2013 | $293 | $48,700 | $6,200 | $42,500 |
Agents Affiliated with this Home
-
K
Seller's Agent in 2025
Kimberley DeGroot
CENTURY 21 Bradley Realty, Inc
-
P
Buyer's Agent in 2025
Patty Seutter
Century 21 Bradley Realty, Inc
-
G
Seller's Agent in 2020
Greg Spahiev
eXp Realty, LLC
Map
Source: Indiana Regional MLS
MLS Number: 202447259
APN: 02-12-03-204-013.000-074
- 1402 3rd St
- 1305 Sinclair St
- 1426 High St
- 1607 Franklin Ave
- 1620 Fairhill Rd
- 1916 W 4th St
- 1625 Emerson Ave
- 1652 High St
- 1626 Howell St
- 1437 Oakland St
- 1409 Oakland St
- 1219 Oakland St
- 1730 Spring St
- 1656 Howell St
- 1236 Runnion Ave
- 1501 Runnion Ave
- 1668 Cherokee Rd
- 1820 Saint Marys Ave
- 815 3rd St
- 1829 Sinclair St
