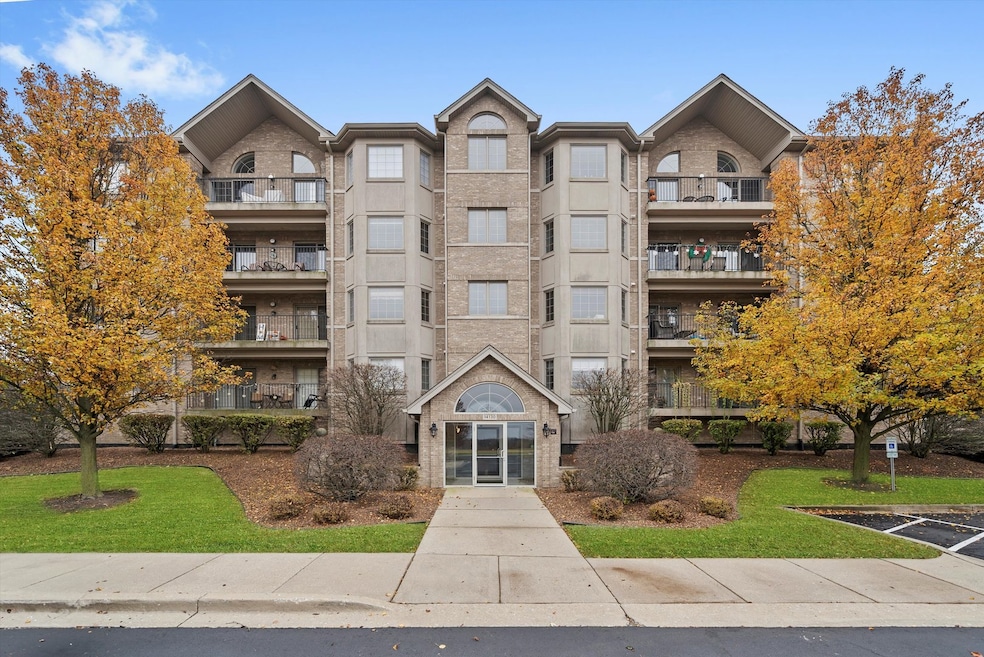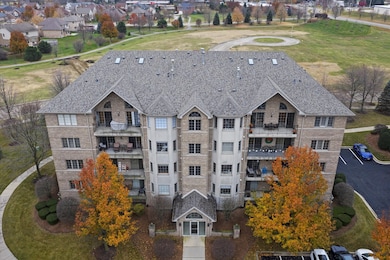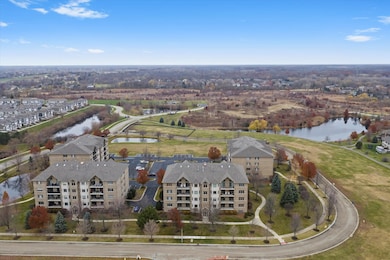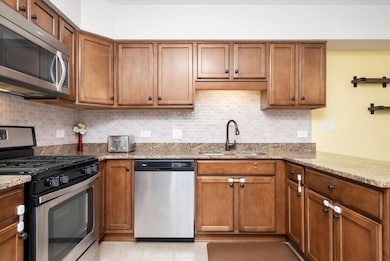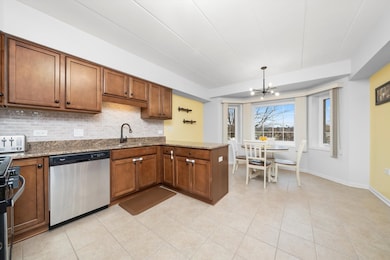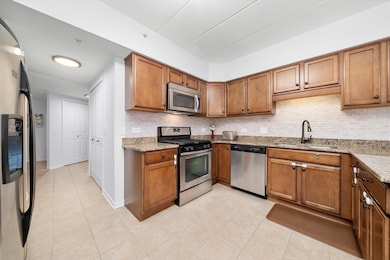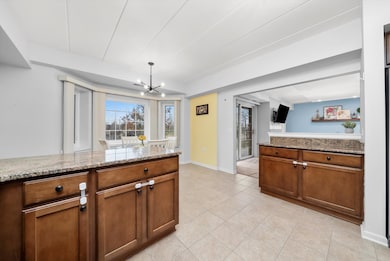14130 Sheffield Dr Unit 103 Homer Glen, IL 60491
Estimated payment $2,566/month
Highlights
- Lock-and-Leave Community
- Granite Countertops
- Stainless Steel Appliances
- Hadley Middle School Rated 9+
- Formal Dining Room
- Balcony
About This Home
Welcome to 14130 Sheffield Dr, Unit 103, the stunning builder's model at Goodings Grove Condos! This exceptional home blends luxury, comfort, and truly maintenance-free living in the heart of Homer Glen. This beautifully designed 2-bedroom, 2-bath condo features an open-concept layout with designer, high-end finishes throughout. Enjoy a spacious living room with a gorgeous fireplace and custom design lighting, an elegant dining area ideal for entertaining, and a modern kitchen complete with granite countertops, quality cabinetry, and stainless-steel appliances. The spa-like primary suite offers the perfect retreat with a soaking tub, separate shower, and stylish vanity. Expansive windows and sliding doors fill the home with natural light and lead to a generous balcony with beautiful views. Additional highlights include white trim and doors, a large in-unit laundry room, and a private storage unit. This boutique elevator building provides indoor heated parking, handicap accessibility, and plenty of guest parking. Major updates: NEW furnace (2025), NEW water heater (2025), AC (2024), Roof (2024), Washer (2021), Dryer (2023), and newer (2020) Low-E vinyl casement windows. It is conveniently located minutes from shopping, dining, transportation, and just 10 minutes to the Metra.
Listing Agent
Keller Williams Preferred Realty License #475125562 Listed on: 11/20/2025

Property Details
Home Type
- Condominium
Est. Annual Taxes
- $6,528
Year Built
- Built in 2007
HOA Fees
- $362 Monthly HOA Fees
Parking
- 1 Car Garage
- Off-Street Parking
- Parking Included in Price
Home Design
- Entry on the 1st floor
- Brick Exterior Construction
- Asphalt Roof
- Concrete Perimeter Foundation
- Flexicore
Interior Spaces
- 1,690 Sq Ft Home
- 1-Story Property
- Gas Log Fireplace
- Entrance Foyer
- Family Room
- Living Room with Fireplace
- Formal Dining Room
- Storage
- Intercom
Kitchen
- Range
- Microwave
- Dishwasher
- Stainless Steel Appliances
- Granite Countertops
- Disposal
Flooring
- Carpet
- Ceramic Tile
Bedrooms and Bathrooms
- 2 Bedrooms
- 2 Potential Bedrooms
- Walk-In Closet
- 2 Full Bathrooms
- Soaking Tub
- Separate Shower
Laundry
- Laundry Room
- Dryer
- Washer
Accessible Home Design
- Wheelchair Access
- Accessibility Features
- Doors are 32 inches wide or more
Outdoor Features
- Balcony
Schools
- Lockport Township High School
Utilities
- Forced Air Heating and Cooling System
- Heating System Uses Natural Gas
- Lake Michigan Water
- Cable TV Available
Listing and Financial Details
- Homeowner Tax Exemptions
Community Details
Overview
- Association fees include insurance, exterior maintenance, lawn care, snow removal
- 25 Units
- Mimi Association, Phone Number (708) 532-6200
- The Square At Goodings Grove Subdivision, Builder Model Floorplan
- Property managed by PARK PROPERTY MANAGEMENT
- Lock-and-Leave Community
Amenities
- Common Area
- Community Storage Space
- Elevator
Pet Policy
- Pets up to 50 lbs
- Dogs and Cats Allowed
Security
- Resident Manager or Management On Site
- Carbon Monoxide Detectors
Map
Home Values in the Area
Average Home Value in this Area
Tax History
| Year | Tax Paid | Tax Assessment Tax Assessment Total Assessment is a certain percentage of the fair market value that is determined by local assessors to be the total taxable value of land and additions on the property. | Land | Improvement |
|---|---|---|---|---|
| 2024 | $6,528 | $97,920 | $10,700 | $87,220 |
| 2023 | $6,528 | $88,760 | $9,699 | $79,061 |
| 2022 | $5,990 | $82,876 | $9,056 | $73,820 |
| 2021 | $5,694 | $78,518 | $8,580 | $69,938 |
| 2020 | $5,706 | $75,629 | $8,264 | $67,365 |
| 2019 | $5,430 | $72,755 | $7,950 | $64,805 |
| 2018 | $5,315 | $70,566 | $7,859 | $62,707 |
| 2017 | $5,212 | $68,591 | $7,639 | $60,952 |
| 2016 | $5,078 | $66,303 | $7,384 | $58,919 |
| 2015 | $919 | $63,814 | $7,107 | $56,707 |
| 2014 | $919 | $15,738 | $1,014 | $14,724 |
| 2013 | $919 | $15,738 | $1,014 | $14,724 |
Property History
| Date | Event | Price | List to Sale | Price per Sq Ft | Prior Sale |
|---|---|---|---|---|---|
| 11/20/2025 11/20/25 | For Sale | $315,000 | +19.8% | $186 / Sq Ft | |
| 10/13/2020 10/13/20 | Sold | $263,000 | -3.5% | $156 / Sq Ft | View Prior Sale |
| 09/08/2020 09/08/20 | Pending | -- | -- | -- | |
| 08/17/2020 08/17/20 | Price Changed | $272,500 | -0.9% | $161 / Sq Ft | |
| 07/28/2020 07/28/20 | Price Changed | $274,900 | -1.8% | $163 / Sq Ft | |
| 07/19/2020 07/19/20 | For Sale | $279,900 | -- | $166 / Sq Ft |
Purchase History
| Date | Type | Sale Price | Title Company |
|---|---|---|---|
| Warranty Deed | $263,000 | Attorney | |
| Warranty Deed | $177,250 | Cti |
Mortgage History
| Date | Status | Loan Amount | Loan Type |
|---|---|---|---|
| Open | $163,000 | New Conventional | |
| Previous Owner | $128,000 | Adjustable Rate Mortgage/ARM |
Source: Midwest Real Estate Data (MRED)
MLS Number: 12520130
APN: 16-05-01-305-005-1003
- Fremont Plan at Goodings Grove
- Danbury Plan at Goodings Grove
- Briarcliffe Plan at Goodings Grove
- Calysta Plan at Goodings Grove
- Amberwood Plan at Goodings Grove
- Eden Plan at Goodings Grove
- 14042 Churchill Dr
- 14017 S Belmont Dr
- 14050 S Belmont Dr
- 14052 S Belmont Dr
- 13926 S Addison Trail
- 12360 Derby Ln
- 12302 Derby Ln Unit 2B
- 14124 Pheasant Ln
- 13855 Secretariat Ln
- 14325 S Bell Rd
- 14225 Mallard Dr
- 13801 Secretariat Ln
- 12657 Lake View Dr
- 13017 W Hiawatha Dr
- 12457 Walden Rd
- 13633 Overland Trail
- 13141 W Stonewood Dr
- 15500 Wolf Rd
- 15018 Huntington Ct
- 10600 Alice Mae Ct
- 10231 Hawthorne Dr
- 10604 Alice Mae Ct
- 14322 Mccarthy Rd
- 10225 W 151st St Unit ID1301336P
- 15133 Huntington Ct Unit ID1301335P
- 15059 Highland Ave
- 9931 W 143rd Place
- 9911 W 143rd Place Unit 3S
- 9750 Crescent Park Cir
- 11100 W 167th St
- 9510 W 140th St
- 11255 Walker Rd
- 15513 Whitehall Ln Unit 69B
- 607 Walnut St Unit 5
