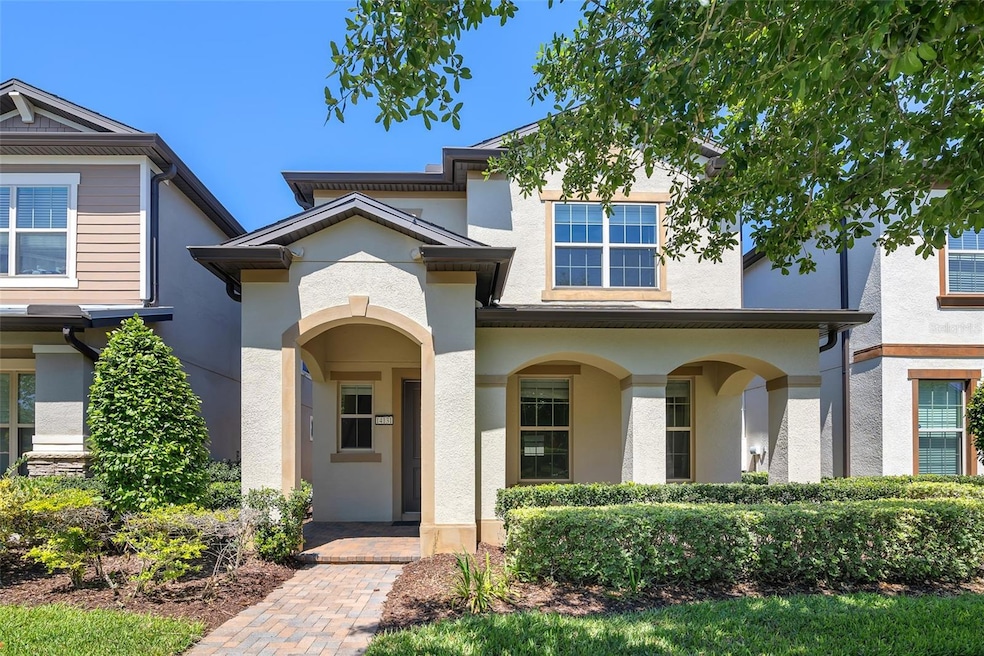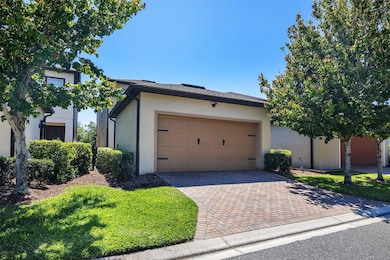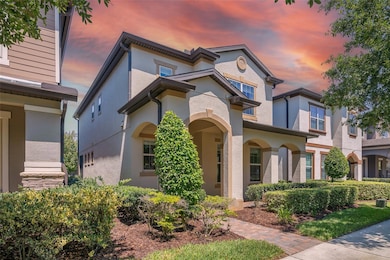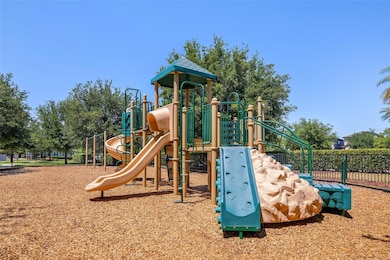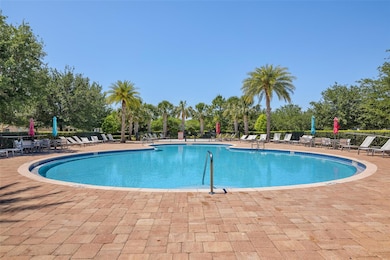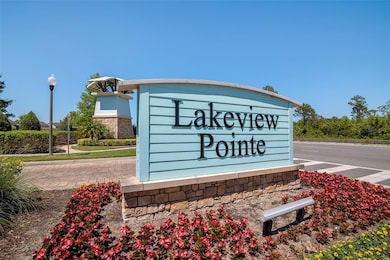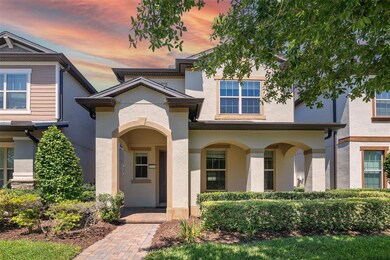14131 Lakeview Park Rd Winter Garden, FL 34787
Estimated payment $3,258/month
Highlights
- Clubhouse
- Community Pool
- Living Room
- Summerlake Elementary School Rated A-
- Balcony
- Community Playground
About This Home
Under contract-accepting backup offers. REDUCED!!!! Awesome opportunity to own a home in the popular Lakeview Pointe community of Winter Garden. This 3-bedroom, 2.5-bath home, offers a great balance of space, comfort, and functionality. You’ll love the inviting curb appeal, with a paver walkway leading to a cozy front porch where you can unwind and even catch a view of the nightly Disney fireworks. Inside, the open layout features a spacious family room and ceramic tile floors throughout the main level, making daily living easy to maintain. The kitchen offers plenty of cabinet space, granite countertops, stainless steel appliances, perfect for casual meals or hosting friends and family. Right off the dining area, French doors open to a private paver patio—a great spot for grilling or relaxing outdoors. The detached two-car garage is just steps away. A half bath and extra storage space downstairs add even more convenience. Upstairs, you’ll find a loft area, a full-size laundry room, and three roomy bedrooms—all with comfortable carpeted flooring. The primary suite includes a walk-in closet and a private bath with double sinks and a glass shower. The other two bedrooms share a full bath with a clean, simple design. Lakeview Pointe offers awesome community perks like a pool with splash pad, cabana, gym, playground, walking trails, and a dock by the lake. Plus, lawn care is included in the HOA, so you can enjoy a low-maintenance lifestyle. Located just minutes from Hamlin Town Center, schools, major roads, and tons of dining and shopping, this home is move-in ready and offers so much value in a great location.
Listing Agent
JCL REALTY INC Brokerage Phone: 407-467-9411 License #3037176 Listed on: 04/23/2025
Home Details
Home Type
- Single Family
Est. Annual Taxes
- $4,433
Year Built
- Built in 2017
Lot Details
- 3,519 Sq Ft Lot
- Southwest Facing Home
- Property is zoned P-D
HOA Fees
- $249 Monthly HOA Fees
Parking
- 2 Car Garage
Home Design
- Slab Foundation
- Shingle Roof
- Concrete Siding
- Block Exterior
- Stucco
Interior Spaces
- 1,950 Sq Ft Home
- 2-Story Property
- Ceiling Fan
- Window Treatments
- Living Room
- Dining Room
Kitchen
- Range
- Dishwasher
- Disposal
Flooring
- Carpet
- Ceramic Tile
Bedrooms and Bathrooms
- 3 Bedrooms
Laundry
- Laundry Room
- Laundry on upper level
Outdoor Features
- Balcony
- Exterior Lighting
Utilities
- Central Heating and Cooling System
- Electric Water Heater
- Cable TV Available
Listing and Financial Details
- Visit Down Payment Resource Website
- Legal Lot and Block 230 / 02/300
- Assessor Parcel Number 33-23-27-5458-02-300
Community Details
Overview
- Association fees include common area taxes, pool, recreational facilities
- Lakeview Pointe At Horizon West Association, Phone Number (407) 317-5252
- Visit Association Website
- Lakeview Pointe/Horizon West P Subdivision
Amenities
- Clubhouse
Recreation
- Community Playground
- Community Pool
- Park
Map
Home Values in the Area
Average Home Value in this Area
Tax History
| Year | Tax Paid | Tax Assessment Tax Assessment Total Assessment is a certain percentage of the fair market value that is determined by local assessors to be the total taxable value of land and additions on the property. | Land | Improvement |
|---|---|---|---|---|
| 2025 | $4,433 | $287,609 | -- | -- |
| 2024 | $4,136 | $287,609 | -- | -- |
| 2023 | $4,136 | $271,362 | $0 | $0 |
| 2022 | $4,003 | $263,458 | $0 | $0 |
| 2021 | $3,898 | $255,784 | $0 | $0 |
| 2020 | $3,736 | $252,252 | $0 | $0 |
| 2019 | $3,829 | $246,581 | $0 | $0 |
| 2018 | $3,785 | $241,983 | $45,000 | $196,983 |
| 2017 | $1,060 | $50,000 | $50,000 | $0 |
| 2016 | $631 | $37,109 | $37,109 | $0 |
Property History
| Date | Event | Price | Change | Sq Ft Price |
|---|---|---|---|---|
| 09/02/2025 09/02/25 | Pending | -- | -- | -- |
| 08/23/2025 08/23/25 | Price Changed | $499,999 | -1.0% | $256 / Sq Ft |
| 07/23/2025 07/23/25 | Price Changed | $504,999 | -1.0% | $259 / Sq Ft |
| 06/20/2025 06/20/25 | Price Changed | $509,999 | -1.0% | $262 / Sq Ft |
| 04/23/2025 04/23/25 | For Sale | $514,999 | -- | $264 / Sq Ft |
Purchase History
| Date | Type | Sale Price | Title Company |
|---|---|---|---|
| Special Warranty Deed | $283,200 | Centurion Title Group Inc | |
| Special Warranty Deed | $280,300 | Pgp Title Of Florida Inc |
Mortgage History
| Date | Status | Loan Amount | Loan Type |
|---|---|---|---|
| Open | $270,000 | New Conventional | |
| Previous Owner | $224,224 | New Conventional |
Source: Stellar MLS
MLS Number: O6302357
APN: 33-2327-5458-02-300
- 14215 Lakeview Park Rd
- 7112 Enchanted Lake Dr
- 7142 Enchanted Lake Dr
- 7184 Enchanted Lake Dr
- 7331 Twilight Bay Dr
- 7399 Mezzano Ln
- 14427 Crest Palm Ave
- 14365 Crest Palm Ave
- 14279 Crest Palm Ave
- 7363 Mezzano Ln
- 8750 Seidel Rd
- 14744 Spotted Sandpiper Blvd
- 8104 Atlantic Puffin St
- 15349 Murcott Harvest Loop
- 8018 Bowery Dr
- 14671 Bahama Swallow Blvd
- 14214 Shocklach Dr
- 14850 Bahama Swallow Blvd
- 14208 Shocklach Dr
- 8113 Key West Dove St
