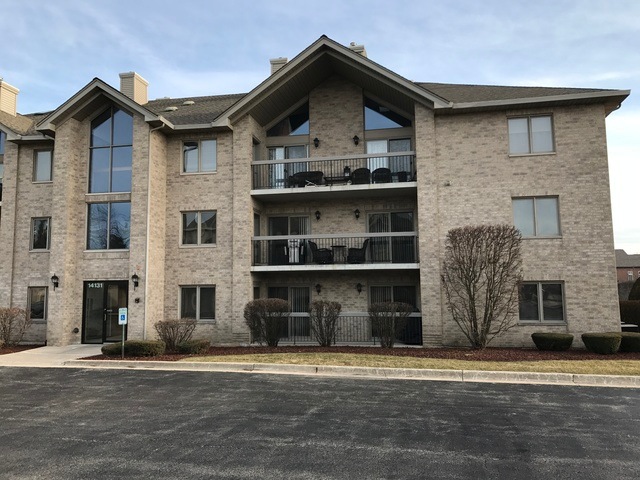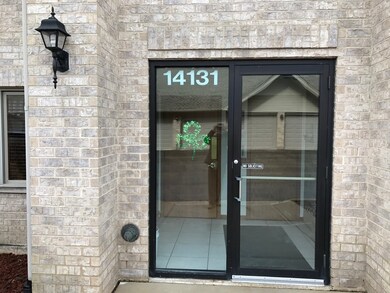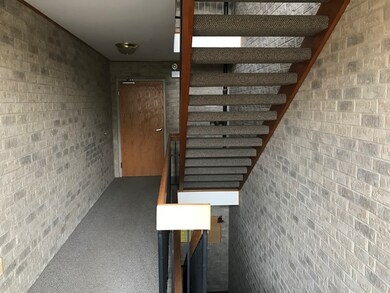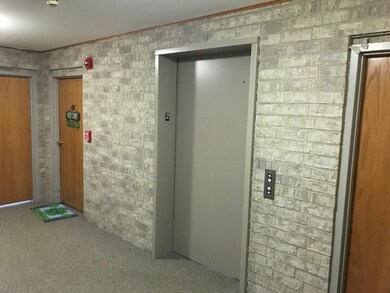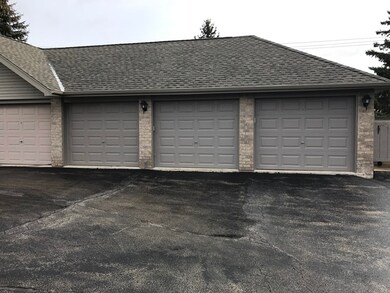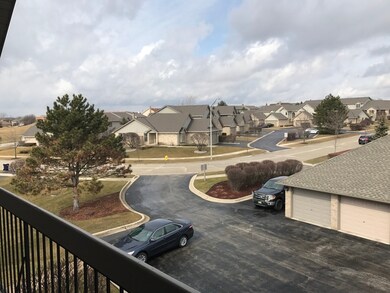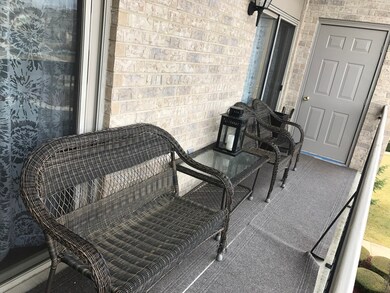
14131 Norwich Ln Unit 302 Orland Park, IL 60467
Orland Grove NeighborhoodHighlights
- Landscaped Professionally
- Whirlpool Bathtub
- End Unit
- High Point Elementary School Rated A-
- Loft
- Stainless Steel Appliances
About This Home
As of June 2023AMAZING 3RD FLOOR/PENTHOUSE UNIT ,ABOUT 1800 SQ/FT WITH THE VAULTED CEILINGS & 20X13 LOFT .LOCATED JUST ACROSS THE FOREST PRESERVE & THE BIKE TRAIL .BEAUTIFULLY REMODELED WITH PROFESSIONAL ,QUALITY WORK & CRAFTSMANSHIP AND ATTENTION TO DETAILS. DESIGNED, MAPLE WOOD KITCHEN ,GRANITE COUNTERS & QUALITY,STAINLESS STILL APPLIANCES. THE HIGH ,VAULTED CEILING LIVING ROOM WITH THE FIREPLACE. ALL WHITE INTERIOR DOOR & TRIM .NICELY DESIGNED STAIRCASE TO THE LOFT AREA.PLENTY OF WINDOWS WITH THE NORTH EXPOSURE .THE BIG (5X19 )BALCONY W/DOUBLE PATIO DOOR PLUS THE KITCHEN ACCESS.THE ENGINEERED HARDWOOD FLOORING IN THE KITCHEN,LIVING,DINNING & LOFT.NEW LIGHT & PLUMBING FIXTURES. PROFESSIONAL & DECORATIVE PAINT WORK THROUGHOUT .IN UNIT WASHER&DRYER..THE MASTER SUITE & MASTER BATH W/ SEP. SHOWER AND THE WHIRLPOOL BATHTUB . THE CORNER UNIT WITH THE NORTH/WEST EXPOSURE.THE PRIVATE,DETACHED ONE CAR GARAGE .CONVENIENT TO SHOPPING &FOREST PRESERVES .AWESOME....
Last Agent to Sell the Property
Andy Tylka
Tylka Realty LLC Listed on: 03/20/2018
Property Details
Home Type
- Condominium
Est. Annual Taxes
- $5,636
Year Built | Renovated
- 1998 | 2015
Lot Details
- End Unit
- Landscaped Professionally
HOA Fees
- $175 per month
Parking
- Detached Garage
- Driveway
- Parking Included in Price
- Garage Is Owned
Home Design
- Brick Exterior Construction
- Slab Foundation
- Asphalt Shingled Roof
Kitchen
- Breakfast Bar
- Oven or Range
- Microwave
- High End Refrigerator
- Dishwasher
- Stainless Steel Appliances
Bedrooms and Bathrooms
- Primary Bathroom is a Full Bathroom
- Whirlpool Bathtub
- Separate Shower
Laundry
- Dryer
- Washer
Home Security
Utilities
- Central Air
- Heating System Uses Gas
- Lake Michigan Water
Additional Features
- Loft
- North or South Exposure
- Balcony
- Property is near a bus stop
Community Details
Pet Policy
- Pets Allowed
Security
- Storm Screens
Ownership History
Purchase Details
Purchase Details
Home Financials for this Owner
Home Financials are based on the most recent Mortgage that was taken out on this home.Purchase Details
Home Financials for this Owner
Home Financials are based on the most recent Mortgage that was taken out on this home.Purchase Details
Home Financials for this Owner
Home Financials are based on the most recent Mortgage that was taken out on this home.Purchase Details
Purchase Details
Home Financials for this Owner
Home Financials are based on the most recent Mortgage that was taken out on this home.Purchase Details
Purchase Details
Home Financials for this Owner
Home Financials are based on the most recent Mortgage that was taken out on this home.Similar Homes in Orland Park, IL
Home Values in the Area
Average Home Value in this Area
Purchase History
| Date | Type | Sale Price | Title Company |
|---|---|---|---|
| Quit Claim Deed | -- | None Listed On Document | |
| Warranty Deed | $310,000 | Chicago Title Insurance Compan | |
| Deed | $231,000 | Greater Illinois Title | |
| Warranty Deed | $205,000 | Stewart Title | |
| Interfamily Deed Transfer | -- | None Available | |
| Deed | $153,000 | Fidelity National Title | |
| Warranty Deed | -- | -- | |
| Trustee Deed | $156,500 | Chicago Title Insurance Co |
Mortgage History
| Date | Status | Loan Amount | Loan Type |
|---|---|---|---|
| Previous Owner | $225,000 | New Conventional | |
| Previous Owner | $207,810 | New Conventional | |
| Previous Owner | $145,350 | New Conventional | |
| Previous Owner | $125,156 | No Value Available |
Property History
| Date | Event | Price | Change | Sq Ft Price |
|---|---|---|---|---|
| 06/26/2023 06/26/23 | Sold | $310,000 | +3.4% | $194 / Sq Ft |
| 06/03/2023 06/03/23 | Pending | -- | -- | -- |
| 06/01/2023 06/01/23 | For Sale | $299,900 | +29.9% | $187 / Sq Ft |
| 06/25/2021 06/25/21 | Sold | $230,900 | +2.2% | $128 / Sq Ft |
| 05/24/2021 05/24/21 | Pending | -- | -- | -- |
| 05/21/2021 05/21/21 | For Sale | $225,900 | +10.2% | $126 / Sq Ft |
| 05/01/2018 05/01/18 | Sold | $205,000 | -6.8% | $114 / Sq Ft |
| 03/28/2018 03/28/18 | Pending | -- | -- | -- |
| 03/20/2018 03/20/18 | For Sale | $219,900 | +43.7% | $122 / Sq Ft |
| 11/20/2013 11/20/13 | Sold | $153,000 | -4.4% | $85 / Sq Ft |
| 10/11/2013 10/11/13 | Pending | -- | -- | -- |
| 09/27/2013 09/27/13 | Price Changed | $160,000 | -1.8% | $89 / Sq Ft |
| 08/26/2013 08/26/13 | Price Changed | $163,000 | -1.8% | $91 / Sq Ft |
| 06/08/2013 06/08/13 | Price Changed | $166,000 | -1.2% | $92 / Sq Ft |
| 05/17/2013 05/17/13 | Price Changed | $168,000 | -1.2% | $93 / Sq Ft |
| 04/06/2013 04/06/13 | For Sale | $170,000 | -- | $94 / Sq Ft |
Tax History Compared to Growth
Tax History
| Year | Tax Paid | Tax Assessment Tax Assessment Total Assessment is a certain percentage of the fair market value that is determined by local assessors to be the total taxable value of land and additions on the property. | Land | Improvement |
|---|---|---|---|---|
| 2024 | $5,636 | $22,520 | $1,692 | $20,828 |
| 2023 | $5,212 | $22,520 | $1,692 | $20,828 |
| 2022 | $5,212 | $17,400 | $1,489 | $15,911 |
| 2021 | $4,071 | $17,400 | $1,489 | $15,911 |
| 2020 | $3,981 | $17,400 | $1,489 | $15,911 |
| 2019 | $2,988 | $14,317 | $1,353 | $12,964 |
| 2018 | $3,364 | $16,037 | $1,353 | $14,684 |
| 2017 | $3,304 | $16,037 | $1,353 | $14,684 |
| 2016 | $4,158 | $14,902 | $1,218 | $13,684 |
| 2015 | $4,118 | $14,902 | $1,218 | $13,684 |
| 2014 | $4,057 | $14,902 | $1,218 | $13,684 |
| 2013 | $3,857 | $15,049 | $1,218 | $13,831 |
Agents Affiliated with this Home
-
C
Seller's Agent in 2023
Christopher Campbell
Redfin Corporation
-

Seller's Agent in 2021
Jim Burian
Realtopia Real Estate Inc
(708) 525-0885
1 in this area
31 Total Sales
-
A
Seller's Agent in 2018
Andy Tylka
Tylka Realty LLC
-

Buyer's Agent in 2018
Shirley Chada
HomeSmart Realty Group
(708) 935-5464
31 Total Sales
-
J
Seller's Agent in 2013
Johanna Scott
Map
Source: Midwest Real Estate Data (MRED)
MLS Number: MRD09891232
APN: 27-06-412-018-1058
- 11248 Melrose Ct
- 14031 Norwich Ln Unit 101
- 11257 Melrose Ct
- 11254 Endicott Ct Unit 5A
- 11220 Brigitte Terrace
- 11330 Brigitte Terrace
- 10944 Arbor Ridge Dr
- 14011 Creek Crossing Dr
- 11132 Alexis Ln
- 11136 Woodstock Dr
- 10801 Doyle Ct
- 14340 108th Ave
- 14137 108th Ave
- 11725 Cooper Way
- 14511 Waters Edge Trail
- 11501 W 143rd St
- 11645 Waters Edge Trail
- 10646 Golf Rd
- 11701 Waters Edge Trail
- 10836 Crystal Ridge Ct
