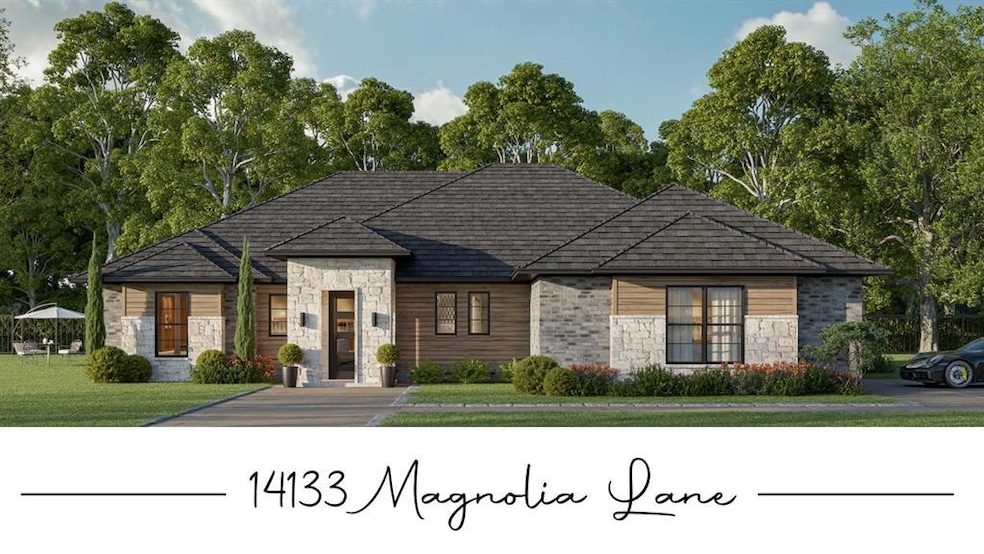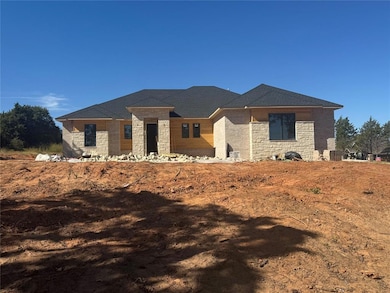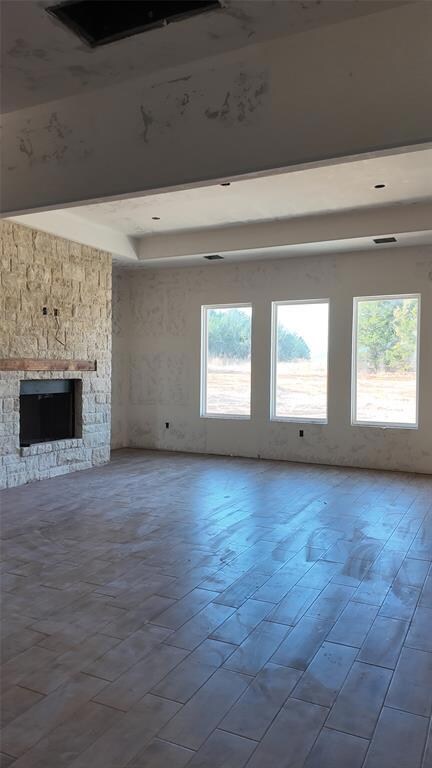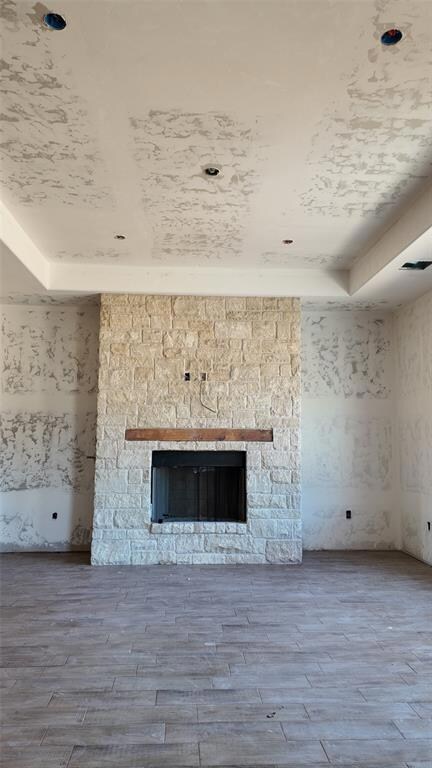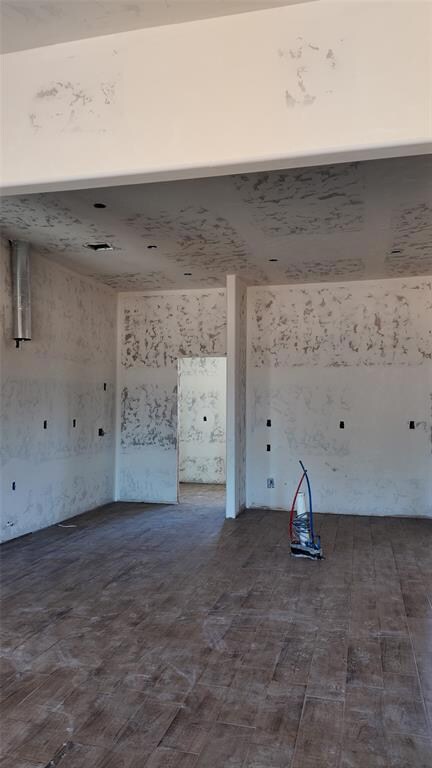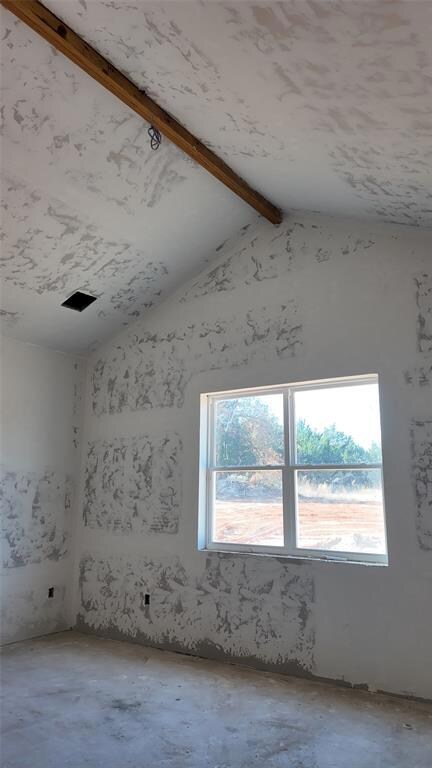14133 Magnolia Ln Jones, OK 73049
East Edmond NeighborhoodEstimated payment $3,599/month
Highlights
- 1.4 Acre Lot
- Freestanding Bathtub
- Covered Patio or Porch
- Chisholm Elementary School Rated A
- Ranch Style House
- 3 Car Attached Garage
About This Home
**Built with quality and confidence – each new home includes a 10-Year RWC Warranty at no additional cost.** Beautiful New Construction at 14133 Magnolia Lane This newly built home blends modern style with timeless finishes. The exterior showcases black shingles, black-framed windows, and a welcoming front entry framed by classic coach lights. A mix of cream Lueders stone and McCloud brick with white mortar creates warm, inviting curb appeal. Inside, the open-concept layout features wood-look tile flooring in the main living areas for durability and style. The kitchen offers sleek cabinetry with upgraded hardware, designer island pendants, a statement breakfast chandelier, and a modern kitchen faucet—perfect for preparing meals and entertaining. The living room includes wood tile floors, a designer chandelier, and a fireplace surround inspired by timeless design. The primary suite features carpet, a ceiling fan, and a spa-like bathroom with a free-standing tub, custom tile work, premium plumbing fixtures, and coordinated vanity lighting. Additional bedrooms and bathrooms are designed with cohesive finishes, quality materials, and stylish fixtures throughout. Every detail has been selected for style, comfort, and functionality, making this home ready for its first residents.
Home Details
Home Type
- Single Family
Est. Annual Taxes
- $688
Year Built
- Built in 2025 | Under Construction
Lot Details
- 1.4 Acre Lot
- Interior Lot
HOA Fees
- $29 Monthly HOA Fees
Parking
- 3 Car Attached Garage
Home Design
- Home is estimated to be completed on 11/30/25
- Ranch Style House
- Modern Architecture
- Slab Foundation
- Brick Frame
- Composition Roof
Interior Spaces
- 2,665 Sq Ft Home
- Metal Fireplace
Bedrooms and Bathrooms
- 4 Bedrooms
- 3 Full Bathrooms
- Freestanding Bathtub
Schools
- Chisholm Elementary School
- Cimarron Middle School
- Memorial High School
Additional Features
- Covered Patio or Porch
- Central Heating and Cooling System
Community Details
- Association fees include greenbelt
- Mandatory home owners association
Listing and Financial Details
- Legal Lot and Block 10 / 2
Map
Home Values in the Area
Average Home Value in this Area
Tax History
| Year | Tax Paid | Tax Assessment Tax Assessment Total Assessment is a certain percentage of the fair market value that is determined by local assessors to be the total taxable value of land and additions on the property. | Land | Improvement |
|---|---|---|---|---|
| 2024 | $688 | $5,782 | $5,782 | -- |
| 2023 | $688 | $5,782 | $5,782 | $0 |
| 2022 | $694 | $5,782 | $5,782 | $0 |
Property History
| Date | Event | Price | List to Sale | Price per Sq Ft |
|---|---|---|---|---|
| 08/14/2025 08/14/25 | For Sale | $669,900 | -- | $251 / Sq Ft |
Purchase History
| Date | Type | Sale Price | Title Company |
|---|---|---|---|
| Warranty Deed | $80,000 | Chicago Title | |
| Warranty Deed | $80,000 | Chicago Title | |
| Warranty Deed | $1,800,000 | Chicago Title |
Mortgage History
| Date | Status | Loan Amount | Loan Type |
|---|---|---|---|
| Open | $508,000 | Construction | |
| Closed | $508,000 | Construction | |
| Open | $1,260,000 | Construction |
Source: MLSOK
MLS Number: 1185702
APN: 218581530
- 14117 Magnolia Ln
- 9125 NE 141st St
- 14109 Magnolia Ln
- 14132 Magnolia Ln
- 9032 NE 141st St
- 14025 Magnolia Dr
- 14109 Willow Ln
- 14124 Willow Ln
- 14017 Willow Ln
- 14000 Magnolia Ln
- 14001 Magnolia Ln
- 14016 Willow Ln
- 3420 Eagles Landing
- 14108 Birch Ln
- 14116 Birch Ln
- 14000 Edmond Lake Rd
- 14224 Edmond Lake Rd
- 3550 Eagles Landing
- 8050 Bald Eagle Rd
- 0 Stonehurst Unit 1148517
- 308 W 3rd St
- 12421 Aldrin Way
- 12624 E Hefner Rd
- 12433 Ride Ave
- 12421 Ride Ave
- 112 Olde Mill Rd
- 11917 E Britton Rd
- 12010 Rush St Unit 12010
- 213 Olde Mill Ct
- 217 Olde Mill Ct
- 214 Olde Mill Ct
- 6141 Bradford Pear Ln
- 1841 Rock Elm Dr
- 5941 Bradford Pear Ln
- 623 Rimrock Rd
- 13818 Oxford Dr
- 13715 Oxford Dr
- 2101 Westridge Dr
- 2401 Los Angeles Ave
- 2133 Running Branch Rd
