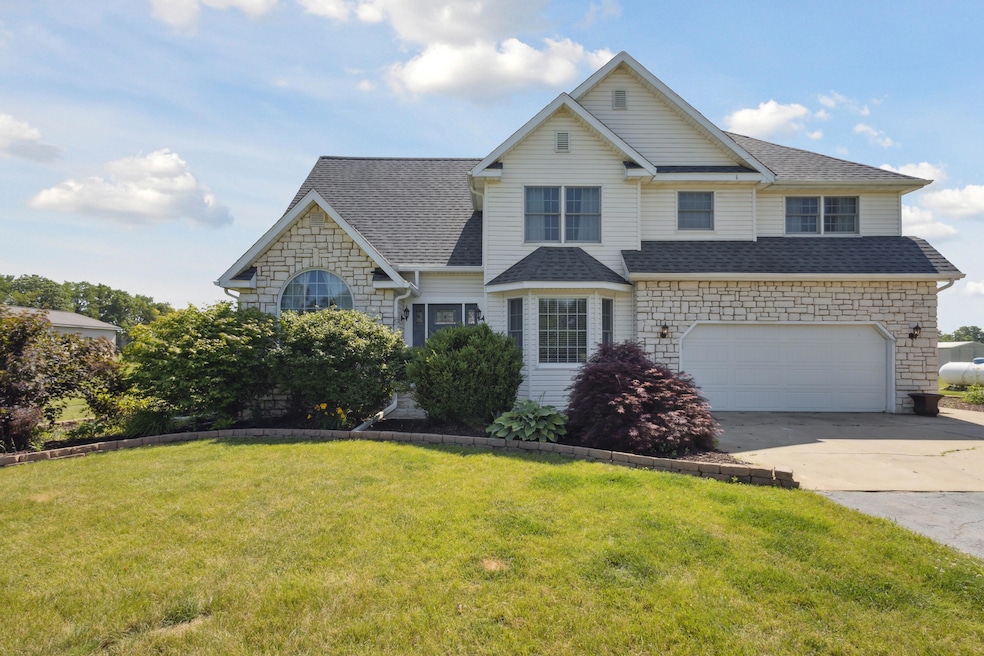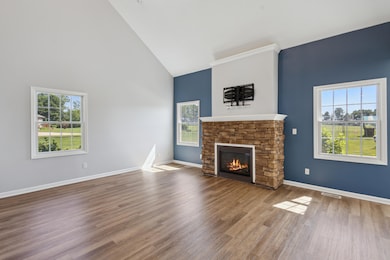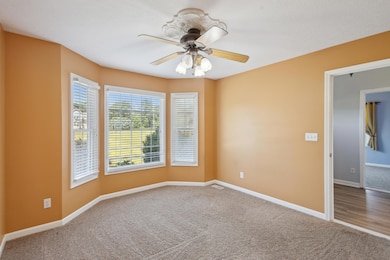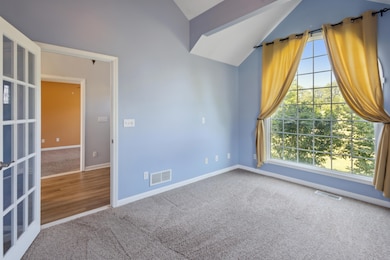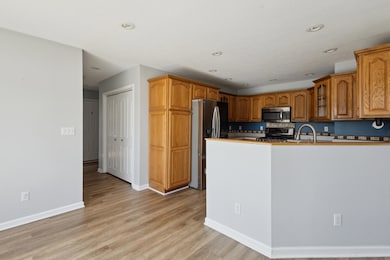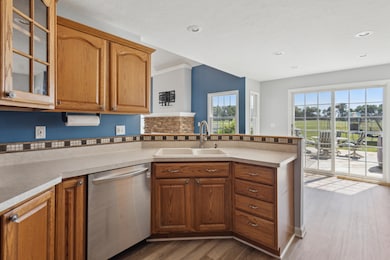14134 Elm Row Rd Albion, MI 49224
Estimated payment $2,495/month
Highlights
- Above Ground Pool
- Vaulted Ceiling
- Pole Barn
- Deck
- Traditional Architecture
- Mud Room
About This Home
NEED SPACE? Check out this 3(4) Bedroom 2.5 Bath home in a private community just minutes south of I-94. Home features an open floor plan, vaulted ceilings, endless closets/storage, main level laundry, mudroom, den, large primary ensuite, finished basement, high-efficiency furnace, central air, radon mitigation system, whole house water filter, water softener, 200 amp service, whole house generator hook up, large finished 2 car attached garage, deck, patio and pergola, 24x50 pole barn, 14' walls & concrete floors, above ground pool w/new liner 2023, new roof 2024, 10x14 shed, swing set, large backyard for all outdoor entertaining yet still easy to maintain. All kitchen & laundry appliances are included, seller will provide a professional survey with purchase. Get your showing scheduled.
Listing Agent
Executive Brokers Residential and Commercial Real Estate License #6502432896 Listed on: 09/10/2025
Home Details
Home Type
- Single Family
Est. Annual Taxes
- $5,912
Year Built
- Built in 2000
Lot Details
- 1.52 Acre Lot
- Lot Dimensions are 200x330x200x330
- Property fronts a private road
- Shrub
- Level Lot
- Garden
HOA Fees
- $4 Monthly HOA Fees
Parking
- 2 Car Attached Garage
- Front Facing Garage
- Garage Door Opener
Home Design
- Traditional Architecture
- Brick or Stone Mason
- Asphalt Roof
- Vinyl Siding
- Stone
Interior Spaces
- 2-Story Property
- Vaulted Ceiling
- Mud Room
- Family Room with Fireplace
- Finished Basement
- Basement Fills Entire Space Under The House
Kitchen
- Eat-In Kitchen
- Oven
- Range
- Microwave
- Dishwasher
Flooring
- Carpet
- Laminate
- Vinyl
Bedrooms and Bathrooms
- 4 Bedrooms | 1 Main Level Bedroom
Laundry
- Laundry Room
- Laundry on main level
- Dryer
- Washer
Outdoor Features
- Above Ground Pool
- Deck
- Patio
- Pole Barn
- Shed
- Storage Shed
- Play Equipment
Utilities
- Forced Air Heating and Cooling System
- Heating System Uses Propane
- Generator Hookup
- Well
- Propane Water Heater
- Septic Tank
- Septic System
Map
Home Values in the Area
Average Home Value in this Area
Tax History
| Year | Tax Paid | Tax Assessment Tax Assessment Total Assessment is a certain percentage of the fair market value that is determined by local assessors to be the total taxable value of land and additions on the property. | Land | Improvement |
|---|---|---|---|---|
| 2025 | $5,912 | $229,600 | $0 | $229,600 |
| 2024 | $1,956 | $218,600 | $0 | $218,600 |
| 2023 | $1,865 | $205,400 | $0 | $205,400 |
| 2022 | $5,365 | $169,200 | $0 | $169,200 |
| 2021 | $4,962 | $152,900 | $8,500 | $144,400 |
| 2020 | $4,907 | $145,600 | $0 | $0 |
| 2019 | $4,771 | $139,900 | $0 | $0 |
| 2018 | $3,346 | $108,200 | $0 | $0 |
| 2017 | $3,156 | $108,100 | $0 | $0 |
| 2016 | $1,069 | $106,650 | $15,750 | $90,900 |
| 2015 | -- | $95,900 | $95,900 | $0 |
| 2014 | -- | $101,400 | $101,400 | $0 |
| 2013 | -- | $101,400 | $101,400 | $0 |
Property History
| Date | Event | Price | List to Sale | Price per Sq Ft | Prior Sale |
|---|---|---|---|---|---|
| 10/15/2025 10/15/25 | Price Changed | $379,900 | -4.8% | $122 / Sq Ft | |
| 07/09/2025 07/09/25 | Price Changed | $399,000 | -6.1% | $128 / Sq Ft | |
| 06/24/2025 06/24/25 | For Sale | $424,900 | +70.0% | $136 / Sq Ft | |
| 04/05/2018 04/05/18 | Sold | $250,000 | -- | $80 / Sq Ft | View Prior Sale |
| 02/15/2018 02/15/18 | Pending | -- | -- | -- |
Purchase History
| Date | Type | Sale Price | Title Company |
|---|---|---|---|
| Warranty Deed | $250,000 | None Available | |
| Warranty Deed | $205,750 | Devon Title | |
| Warranty Deed | $183,809 | Midstate Title Company | |
| Warranty Deed | $12,500 | Midstate Title Company |
Mortgage History
| Date | Status | Loan Amount | Loan Type |
|---|---|---|---|
| Open | $242,500 | New Conventional | |
| Previous Owner | $164,600 | New Conventional | |
| Previous Owner | $100,000 | Balloon | |
| Previous Owner | $155,000 | No Value Available |
Source: MichRIC
MLS Number: 25030468
APN: 000-11-04-276-001-09
- VL N Concord Rd
- Parcel 3 Donovan Rd
- Parcel 2 Donovan Rd
- Parcel A N Concord Rd
- Parcel 1 N Concord Rd
- 717 Bath Mills Rd
- 2580 Litle Rd
- VACANT W Michigan Ave
- 15988 Comdon Rd
- 848 Athena Dr
- 16912 W Michigan Ave
- 115 W Michigan Ave
- 11094 W Michigan Ave
- 0 V L E Michigan Ave
- 0 River Bend Drive Lot #2
- 0 River Bend Drive Lot #1
- 956 29 1 2 Mile Rd
- 201 E Main St
- 29299 Albion Rd
- 2496 N Parma Rd
- 2701 30 Mile Rd Unit 6
- 2701 30 Mile Rd Unit 39
- 200 S Monroe St
- 205 E Watson St
- 1300 Hillside Rd
- 277 Copper Harbor Unit 40
- 300 Bay Port Cir Unit 55
- 3500 Commons Blvd
- 2000 Cascade Ridge Dr
- 3502 Bluebell Ln
- 243 Depuy Ave
- 2760 Granada Dr
- 2659 Ruff Rd
- 2951 Pheasant Run Dr
- 3021 N Pointe Dr
- 3200 Kingsbrooke Dr
- 1903 Springport Rd
- 1024 S Brown St
- 507 17th St
- 2100 Springport Rd
