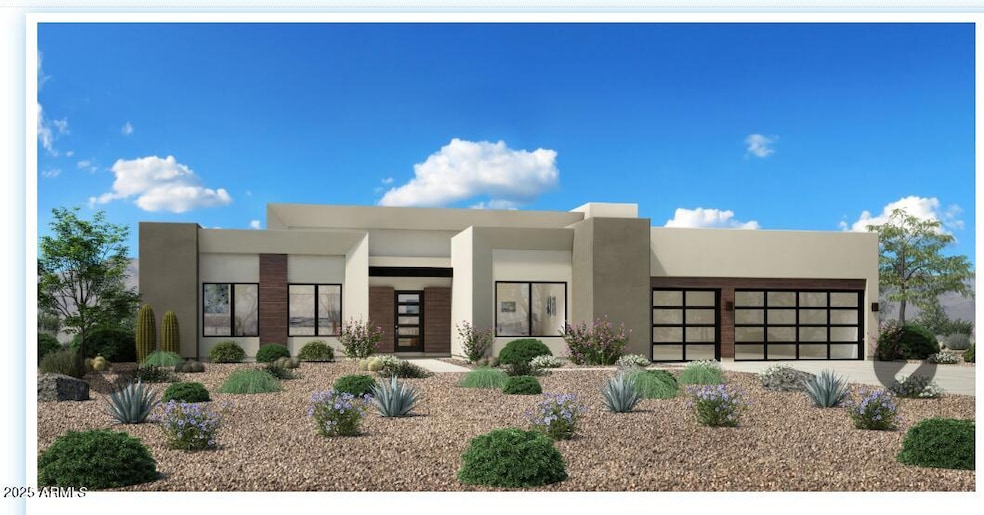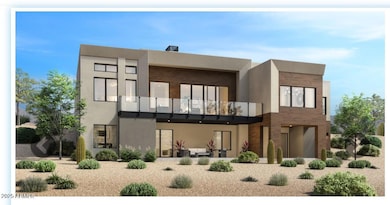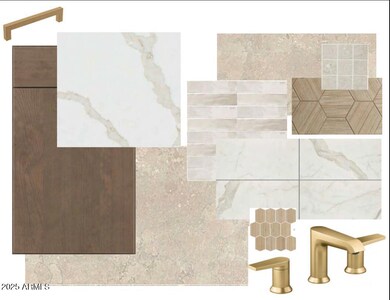
14136 E Harmony Ln Fountain Hills, AZ 85268
Estimated payment $15,423/month
Highlights
- Gated Community
- Mountain View
- Dual Vanity Sinks in Primary Bathroom
- Fountain Hills Middle School Rated A-
- Double Pane Windows
- Breakfast Bar
About This Home
Marvel at the curb appeal of this stunning Lawrie floorplan from the moment you drive into the highly desirable community of Adero Canyon. Surrounded by stunning views and beautiful landscape you will feel right at home. This open concept design is ideal for entertaining with the well appointed kitchen offering Wolf appliances and the great room with a sliding glass door that allows for seamless indoor/outdoor living. As an added bonus, you can enjoy a generous sized basement adding a degree of privacy. The primary bedroom features a walk-in closet and spa like bathroom perfect for unwinding. The additional bedrooms allow plenty of space for your guests or family. Don't miss this opportunity!
Open House Schedule
-
Sunday, August 03, 202511:00 am to 4:00 pm8/3/2025 11:00:00 AM +00:008/3/2025 4:00:00 PM +00:00Please come to sales office located at 14218 E Harmony Ln, Fountain Hills 85268 for access to property.Add to Calendar
Home Details
Home Type
- Single Family
Est. Annual Taxes
- $106
Year Built
- Built in 2025 | Under Construction
Lot Details
- 0.38 Acre Lot
- Wrought Iron Fence
- Block Wall Fence
HOA Fees
- $243 Monthly HOA Fees
Parking
- 2 Open Parking Spaces
- 3 Car Garage
Home Design
- Wood Frame Construction
- Spray Foam Insulation
- Cellulose Insulation
- Foam Roof
- Stucco
Interior Spaces
- 4,970 Sq Ft Home
- 2-Story Property
- Gas Fireplace
- Double Pane Windows
- Low Emissivity Windows
- Tile Flooring
- Mountain Views
- Walk-Out Basement
Kitchen
- Breakfast Bar
- Gas Cooktop
- Built-In Microwave
Bedrooms and Bathrooms
- 6 Bedrooms
- Primary Bathroom is a Full Bathroom
- 6.5 Bathrooms
- Dual Vanity Sinks in Primary Bathroom
- Bathtub With Separate Shower Stall
Schools
- Mcdowell Mountain Elementary School
- Fountain Hills Middle School
- Fountain Hills High School
Utilities
- Central Air
- Heating System Uses Natural Gas
- Water Softener
Listing and Financial Details
- Tax Lot 221
- Assessor Parcel Number 217-69-383
Community Details
Overview
- Association fees include ground maintenance, street maintenance
- Aam Association, Phone Number (602) 957-9191
- Built by Toll Brothers
- Adero Canyon Phase 2 Parcel 2B Replat Subdivision, Lawrie With Basement Floorplan
Security
- Gated Community
Map
Home Values in the Area
Average Home Value in this Area
Tax History
| Year | Tax Paid | Tax Assessment Tax Assessment Total Assessment is a certain percentage of the fair market value that is determined by local assessors to be the total taxable value of land and additions on the property. | Land | Improvement |
|---|---|---|---|---|
| 2025 | $106 | $1,776 | $1,776 | -- |
| 2024 | $98 | $1,692 | $1,692 | -- |
| 2023 | $98 | $3,105 | $3,105 | $0 |
| 2022 | $96 | $2,790 | $2,790 | $0 |
Property History
| Date | Event | Price | Change | Sq Ft Price |
|---|---|---|---|---|
| 06/14/2025 06/14/25 | Price Changed | $2,747,000 | 0.0% | $553 / Sq Ft |
| 03/22/2025 03/22/25 | For Sale | $2,747,995 | -- | $553 / Sq Ft |
Similar Homes in the area
Source: Arizona Regional Multiple Listing Service (ARMLS)
MLS Number: 6839772
APN: 217-69-383
- 14152 E Harmony Ln
- 14207 E Highland Ave
- 14174 E Highland Ave
- 14141 E Highland Ave
- 14507 N Valencia Dr
- 14551 Adero Canyon Dr
- 14725 N Mariposa Ct
- 13767 Prospect Trail
- 14520 E Wax Wing Ct
- 14517 E Shadow Canyon Dr Unit 34
- 14625 N Deer Trail Ct Unit 14
- 13417 N 137th St Unit 7
- 14821 E Shadow Canyon Dr Unit 5
- 14594 E Corrine Dr
- 14598 E Corrine Dr Unit 3
- 15624 N Javelina Trail Unit 210
- 14143 E Grey Owl Trail Unit 172
- 12770 N 145th Way Unit 1
- 14521 E Corrine Dr
- 15640 Javelina Trail Unit 209
- 13162 N 145th Way Unit 1
- 12748 N 145th Way
- 15104 E Sundown Dr
- 14850 E Grandview Dr Unit 117
- 14850 E Grandview Dr Unit 137
- 14850 E Grandview Dr Unit 224
- 14850 E Grandview Dr Unit 204
- 14850 E Grandview Dr Unit 231
- 15021 E Tequesta Ct
- 13418 N Manzanita Ln
- 15014 E Tequesta Ct
- 14705 E Canyoncrest Ct Unit ID1255474P
- 14586 E Wethersfield Rd
- 12475 N 134th Way
- 12321 N 136th St
- 13495 E Charter Oak Dr
- 14356 E Geronimo Rd
- 14122 E Geronimo Rd
- 14046 E Geronimo Rd
- 15232 E Sage Dr


