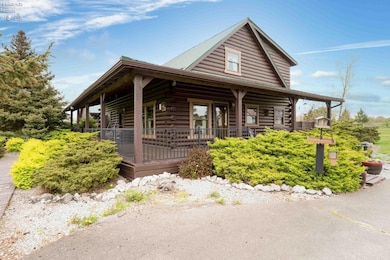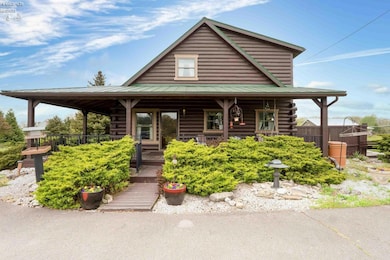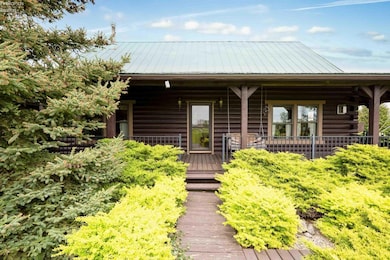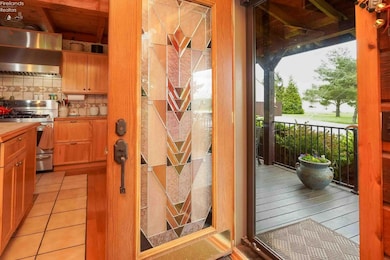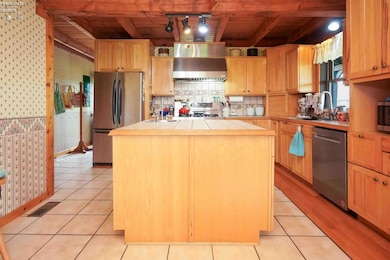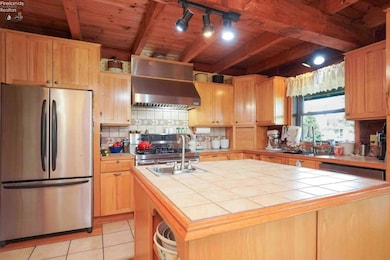14136 Township Road 108 Findlay, OH 45840
Estimated payment $3,282/month
Total Views
31,298
4
Beds
3
Baths
2,490
Sq Ft
$221
Price per Sq Ft
Highlights
- Main Floor Bedroom
- Living Room
- Forced Air Heating and Cooling System
- 4 Car Garage
- Laundry Room
- Dining Room
About This Home
Beautiful log home on 7 acres in Van Buren School District. Four bedrooms, three full baths. 2 car attached garage. Pole barn with workshop and 2 bays for cars. There are 1/2 acre pond, 5 pastures and barn with 5 stalls. Many updates on property. Highlights of property are on a separate LISTING DETAIL sheet.
Co-Listing Agent
Default zSystem
zSystem Default
Home Details
Home Type
- Single Family
Est. Annual Taxes
- $4,210
Year Built
- Built in 1991
Lot Details
- 7 Acre Lot
Parking
- 4 Car Garage
Home Design
- Metal Roof
- Log Siding
Interior Spaces
- 2,490 Sq Ft Home
- 1.5-Story Property
- Gas Fireplace
- Living Room
- Dining Room
Kitchen
- Range
- Microwave
- Dishwasher
- Disposal
Bedrooms and Bathrooms
- 4 Bedrooms
- Main Floor Bedroom
- Primary bedroom located on second floor
- 3 Full Bathrooms
Laundry
- Laundry Room
- Dryer
- Washer
Basement
- Partial Basement
- Sump Pump
Utilities
- Forced Air Heating and Cooling System
- Heating System Uses Propane
- Well
- Septic Tank
- Cable TV Available
Listing and Financial Details
- Assessor Parcel Number 150001020893V
Map
Create a Home Valuation Report for This Property
The Home Valuation Report is an in-depth analysis detailing your home's value as well as a comparison with similar homes in the area
Home Values in the Area
Average Home Value in this Area
Tax History
| Year | Tax Paid | Tax Assessment Tax Assessment Total Assessment is a certain percentage of the fair market value that is determined by local assessors to be the total taxable value of land and additions on the property. | Land | Improvement |
|---|---|---|---|---|
| 2024 | $3,451 | $119,900 | $18,830 | $101,070 |
| 2023 | $3,453 | $119,900 | $18,830 | $101,070 |
| 2022 | $2,849 | $100,080 | $11,570 | $88,510 |
| 2021 | $2,316 | $78,770 | $10,100 | $68,670 |
| 2020 | $2,309 | $78,770 | $10,100 | $68,670 |
| 2019 | $2,390 | $78,770 | $10,100 | $68,670 |
| 2018 | $2,470 | $80,210 | $11,540 | $68,670 |
| 2017 | $1,239 | $80,210 | $11,540 | $68,670 |
| 2016 | $2,393 | $80,210 | $11,540 | $68,670 |
| 2015 | $2,153 | $71,380 | $10,990 | $60,390 |
| 2014 | $2,166 | $71,380 | $10,990 | $60,390 |
| 2012 | $2,266 | $69,230 | $8,840 | $60,390 |
Source: Public Records
Property History
| Date | Event | Price | Change | Sq Ft Price |
|---|---|---|---|---|
| 07/07/2025 07/07/25 | Price Changed | $550,000 | -6.0% | $221 / Sq Ft |
| 04/29/2025 04/29/25 | Price Changed | $585,000 | -2.5% | $235 / Sq Ft |
| 02/18/2025 02/18/25 | Price Changed | $599,900 | -4.0% | $241 / Sq Ft |
| 10/29/2024 10/29/24 | For Sale | $625,000 | -- | $251 / Sq Ft |
Source: Firelands Association of REALTORS®
Purchase History
| Date | Type | Sale Price | Title Company |
|---|---|---|---|
| Warranty Deed | $253,000 | Whitman Title |
Source: Public Records
Mortgage History
| Date | Status | Loan Amount | Loan Type |
|---|---|---|---|
| Open | $222,700 | New Conventional | |
| Closed | $224,000 | New Conventional | |
| Closed | $15,000 | Future Advance Clause Open End Mortgage | |
| Closed | $202,400 | Unknown | |
| Previous Owner | $202,400 | Purchase Money Mortgage |
Source: Public Records
Source: Firelands Association of REALTORS®
MLS Number: 20244132
APN: 15-0001020893
Nearby Homes
- 4176 Township Road 230
- 12340 County Road 109 County Rd
- 3931 Township Road 238
- 3361 County Road 220
- 105 Couchot Ln
- 117 S Main St
- 208 Creswell Dr
- 0 County Road 220 Unit Lot 4 6111400
- 0 County Road 220 Unit Lot 3 6111394
- 0 County Road 220 Unit Lot 2
- 6434 County Road 18
- 372 County Road 236
- 12325 Township Highway 99
- 0 Township Highway 99
- 122 Alpine Dr Unit 2
- 221 Woodcliff Dr
- 147 Bell Ave
- 6106 Township Road 243
- 5826 Township Road 243
- 0 Keith Pkwy Unit 20244552
- 155 Rutherford Ave
- 2928 N Main St
- 1900 Soldiers Dr
- 1001 Claudia Ln
- 2311 Massillon St
- 15105 Birchaven Ln
- 955 W Heatherview Ct
- 806 Bright Rd
- 101 S Main St Unit A
- 101 S Main St Unit A
- 742 Longmeadow Ln
- 655 S Poe Rd
- 603 S Poe Rd
- 236 Ash Ave
- 600 Cherry St Unit B
- 130 Walnut St
- 130 Walnut St
- 333 N Main St Unit 305
- 262 Winter Pine Dr
- 219 Washington St Unit B

