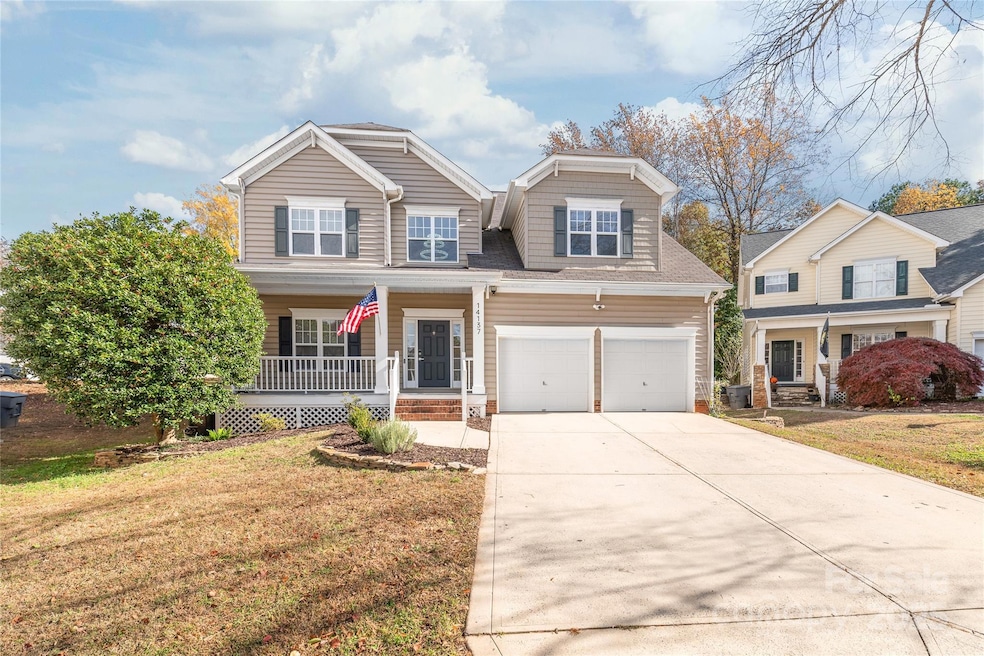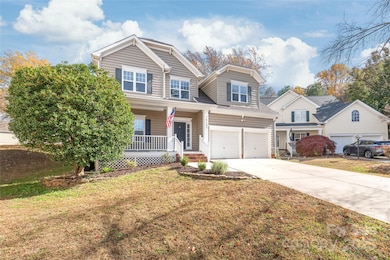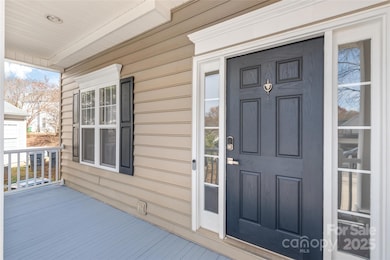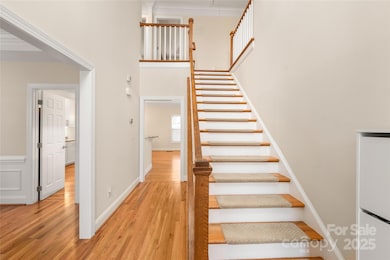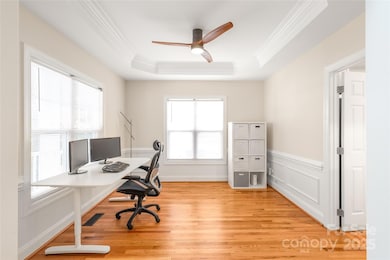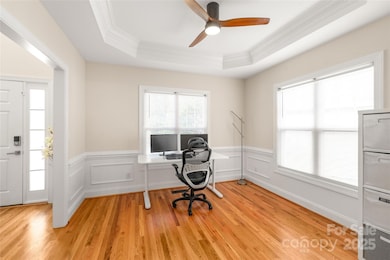14137 Wild Elm Rd Charlotte, NC 28277
Ballantyne NeighborhoodEstimated payment $3,618/month
Highlights
- Deck
- Traditional Architecture
- Cul-De-Sac
- Endhaven Elementary School Rated 9+
- Wood Flooring
- Front Porch
About This Home
Fantastic 4-bedroom, 2.5-bath home in the highly desirable Ballantyne Meadows, situated on a quiet Cul-De-Sac. This beautiful property features an open floor plan with a spacious living room and refinished hardwood floors throughout the main level. The entire house is freshly painted, and new carpet has been installed on the second level. Recent upgrades include a fully updated kitchen with new cabinets, stainless steel appliances, and a tile backsplash, as well as refreshed bathrooms with new vanities and toilets. Both HVAC systems for the first and second levels were replaced in 2024, and a new water heater was installed in 2025. Most windows were replaced in 2025, and all light fixtures throughout the house have been updated. Enjoy the convenience of a two-car garage and an unbeatable location, just minutes from The Ballantyne Bowl, Ballantyne Village, and all shopping and dining areas. Location, location, location - with easy access to I-77 and I-485, all within the top-rated Ballantyne school district. This home is ready for you to move in - schedule your showing today! Agents and buyers welcome!
Listing Agent
Keller Williams Ballantyne Area Brokerage Email: helenharp@kw.com License #298217 Listed on: 11/15/2025

Home Details
Home Type
- Single Family
Est. Annual Taxes
- $3,623
Year Built
- Built in 1998
Lot Details
- Lot Dimensions are 42x118x98x158
- Cul-De-Sac
- Property is zoned MX-2
HOA Fees
- $38 Monthly HOA Fees
Parking
- 2 Car Attached Garage
- Front Facing Garage
- Driveway
Home Design
- Traditional Architecture
- Architectural Shingle Roof
- Vinyl Siding
Interior Spaces
- 2-Story Property
- Ceiling Fan
- Gas Fireplace
- Insulated Windows
- French Doors
- Insulated Doors
- Great Room with Fireplace
- Crawl Space
- Pull Down Stairs to Attic
- Laundry Room
Kitchen
- Electric Range
- Dishwasher
- Disposal
Flooring
- Wood
- Carpet
- Tile
- Vinyl
Bedrooms and Bathrooms
- 4 Bedrooms
- Soaking Tub
Outdoor Features
- Deck
- Front Porch
Schools
- Endhaven Elementary School
- Jay M. Robinson Middle School
- Ardrey Kell High School
Utilities
- Forced Air Heating and Cooling System
- Heating System Uses Natural Gas
- Gas Water Heater
Community Details
- Cedar Management Association, Phone Number (704) 644-8808
- Ballantyne Meadows Subdivision
- Mandatory home owners association
Listing and Financial Details
- Assessor Parcel Number 223-642-12
Map
Home Values in the Area
Average Home Value in this Area
Tax History
| Year | Tax Paid | Tax Assessment Tax Assessment Total Assessment is a certain percentage of the fair market value that is determined by local assessors to be the total taxable value of land and additions on the property. | Land | Improvement |
|---|---|---|---|---|
| 2025 | $3,623 | $458,200 | $92,000 | $366,200 |
| 2024 | $3,623 | $458,200 | $92,000 | $366,200 |
| 2023 | $3,623 | $458,200 | $92,000 | $366,200 |
| 2022 | $3,005 | $298,400 | $80,000 | $218,400 |
| 2021 | $2,994 | $298,400 | $80,000 | $218,400 |
| 2020 | $2,987 | $298,400 | $80,000 | $218,400 |
| 2019 | $2,971 | $298,400 | $80,000 | $218,400 |
| 2018 | $2,970 | $220,800 | $61,800 | $159,000 |
| 2017 | $2,921 | $220,800 | $61,800 | $159,000 |
| 2016 | $2,912 | $220,800 | $61,800 | $159,000 |
| 2015 | $2,900 | $220,800 | $61,800 | $159,000 |
| 2014 | $2,898 | $220,800 | $61,800 | $159,000 |
Property History
| Date | Event | Price | List to Sale | Price per Sq Ft | Prior Sale |
|---|---|---|---|---|---|
| 12/01/2025 12/01/25 | Price Changed | $625,000 | -3.8% | $306 / Sq Ft | |
| 11/15/2025 11/15/25 | For Sale | $650,000 | +30.0% | $318 / Sq Ft | |
| 02/11/2025 02/11/25 | Sold | $499,900 | 0.0% | $242 / Sq Ft | View Prior Sale |
| 01/20/2025 01/20/25 | Price Changed | $499,900 | -4.8% | $242 / Sq Ft | |
| 11/25/2024 11/25/24 | Price Changed | $525,000 | -4.5% | $255 / Sq Ft | |
| 10/28/2024 10/28/24 | Price Changed | $550,000 | -0.9% | $267 / Sq Ft | |
| 10/10/2024 10/10/24 | For Sale | $555,000 | 0.0% | $269 / Sq Ft | |
| 04/17/2018 04/17/18 | Rented | $1,595 | -11.1% | -- | |
| 12/13/2017 12/13/17 | For Rent | $1,795 | +12.2% | -- | |
| 04/20/2015 04/20/15 | Rented | $1,600 | -4.5% | -- | |
| 04/14/2015 04/14/15 | Under Contract | -- | -- | -- | |
| 04/01/2015 04/01/15 | For Rent | $1,675 | -- | -- |
Purchase History
| Date | Type | Sale Price | Title Company |
|---|---|---|---|
| Warranty Deed | $500,000 | None Listed On Document | |
| Warranty Deed | $500,000 | None Listed On Document | |
| Special Warranty Deed | -- | None Available | |
| Trustee Deed | $251,156 | None Available | |
| Interfamily Deed Transfer | -- | None Available | |
| Warranty Deed | $255,000 | None Available | |
| Warranty Deed | $220,000 | None Available | |
| Warranty Deed | $201,000 | -- | |
| Special Warranty Deed | $183,000 | -- | |
| Trustee Deed | $170,383 | -- | |
| Warranty Deed | $208,000 | -- |
Mortgage History
| Date | Status | Loan Amount | Loan Type |
|---|---|---|---|
| Open | $483,215 | FHA | |
| Closed | $483,215 | FHA | |
| Previous Owner | $154,000 | New Conventional | |
| Previous Owner | $229,500 | Purchase Money Mortgage | |
| Previous Owner | $228,800 | Purchase Money Mortgage | |
| Previous Owner | $160,800 | Fannie Mae Freddie Mac | |
| Previous Owner | $182,500 | Purchase Money Mortgage | |
| Previous Owner | $196,836 | Purchase Money Mortgage |
Source: Canopy MLS (Canopy Realtor® Association)
MLS Number: 4320760
APN: 223-642-12
- 11247 Blue Cedar Ln
- 14583 Adair Manor Ct
- 10929 Valley Spring Dr
- 11612 James Jack Ln
- 13812 Ballantyne Meadows Dr
- 12206 Lullingstone Rd
- 10834 Rogalla Dr Unit A
- 12414 Buxton Dr
- 11419 Corliss Ave Unit 4D
- 12529 Woodside Falls Rd
- 12538 Cardinal Woods Dr
- 14321 San Paolo Ln Unit 5107
- 14608 Bridle Trace Ln
- 501 Vista Grande Cir
- 12309 Delcorte Ln
- 12662 Woodside Falls Rd
- 14012 Labeau Ave Unit 11D
- 11530 Costigan Ln Unit 8210
- 14857 Santa Lucia Dr Unit 3309
- 14941 Santa Lucia Dr
- 14360 Wynhollow Downs Ln
- 11310 Vandelay Ct
- 14004 Ballantyne Meadows Dr
- 14325 Plantation Park Blvd
- 14325 Plantation Park Blvd Unit The Noda w/ Solarium
- 14325 Plantation Park Blvd Unit Dilworth w/ Solarium
- 14325 Plantation Park Blvd Unit South Park w/ Solari
- 12006 Woodside Falls Rd
- 17014 Fairmount Way Unit C2.P Makoshika
- 17014 Fairmount Way Unit C1 Cascadia
- 17014 Fairmount Way Unit B1 Elm - Sequoia
- 17014 Fairmount Way
- 14668 Via Sorrento Dr Unit 6408
- 12300 Danby Rd
- 14327 San Paolo Ln Unit 5202
- 12145 Autumn Winds Ln
- 14861 Santa Lucia Dr Unit 3307
- 14859 Santa Lucia Dr Unit 3308
- 12106 Sawtry Ct
- 14643 Eastgrove Dr
