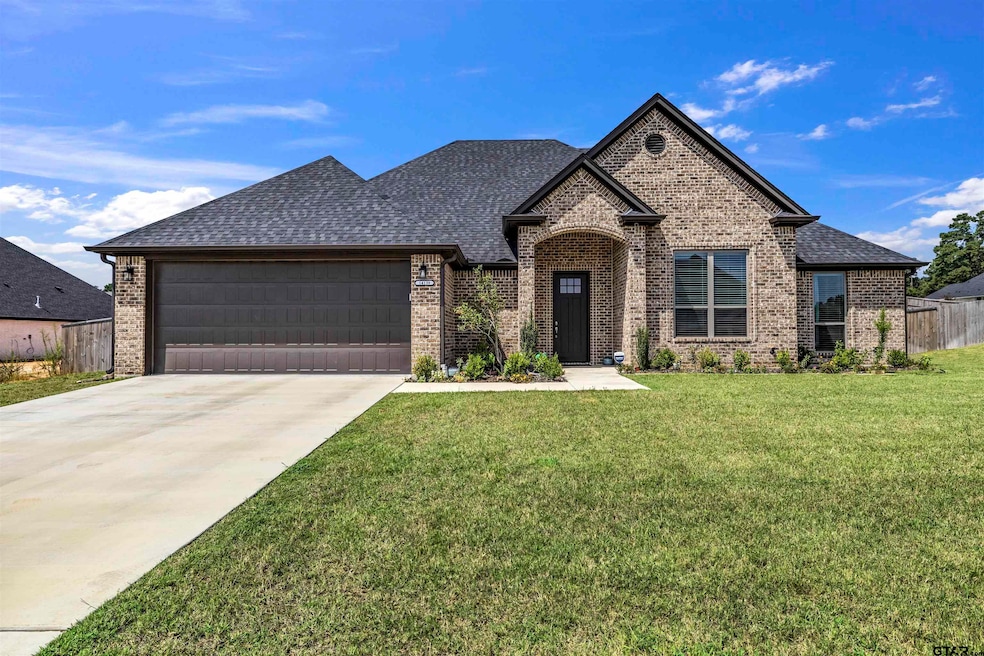Estimated payment $2,935/month
Highlights
- Wind Turbine Power
- Freestanding Bathtub
- Wood Flooring
- Dr. Bryan C. Jack Elementary School Rated A-
- Traditional Architecture
- No HOA
About This Home
Newly Built Custom 4-Bedroom Home on Half-Acre Lot in Serene South Tyler Setting. Welcome to this stunning newly constructed 4-bedroom, 2-bath custom home, perfectly situated on a spacious 0.5-acre lot in a peaceful country style community just minutes from all the conveniences South Tyler has to offer. Located in a quaint, planned development featuring half-acre lots or larger, this home blends tranquility with accessibility. Step inside to soaring 13’ ceilings, a thoughtfully designed open layout, and upscale finishes throughout. The inviting elevation and 10'–12' pitch roof add impressive curb appeal, while the interior boasts wood flooring, crown molding, and a cozy fireplace. The gourmet kitchen is a chef’s dream, complete with custom cabinetry, solid countertops, a large island, and a gas cooktop—ideal for both everyday living and entertaining. A spacious dining nook and welcoming entryway enhance the home’s charm and functionality. The luxurious primary suite features a spa-like bathroom with dual vanities, a tiled walk-in shower, dual walk in closets, and a separate standalone soaking tub. Additional highlights include tile flooring in wet areas, a 2-car garage, and ample storage. Enjoy the outdoors year-round with a fully fenced backyard, covered patio, and plenty of space for play, gardening, or relaxation in your private, oversized yard. Don’t miss your chance to own this beautifully crafted home in one of Tyler’s most desirable areas!
Listing Agent
Ebby Halliday, REALTORS® - Tyler License #0637793 Listed on: 08/30/2025

Home Details
Home Type
- Single Family
Est. Annual Taxes
- $6,684
Year Built
- Built in 2023
Lot Details
- 0.51 Acre Lot
- Wood Fence
- Sprinkler System
Home Design
- Traditional Architecture
- Brick Exterior Construction
- Slab Foundation
- Composition Roof
Interior Spaces
- 2,098 Sq Ft Home
- 1-Story Property
- Crown Molding
- Ceiling Fan
- Wood Burning Fireplace
- Double Pane Windows
- Low Emissivity Windows
- Blinds
- Living Room
- Combination Kitchen and Dining Room
- Utility Room
- 12 Inch+ Attic Insulation
- Security Lights
Kitchen
- Breakfast Bar
- Electric Oven
- Gas Cooktop
- Microwave
- Dishwasher
- Kitchen Island
- Disposal
Flooring
- Wood
- Tile
Bedrooms and Bathrooms
- 4 Bedrooms
- Split Bedroom Floorplan
- Walk-In Closet
- 2 Full Bathrooms
- Tile Bathroom Countertop
- Freestanding Bathtub
- Soaking Tub
- Bathtub with Shower
Parking
- 2 Car Garage
- Front Facing Garage
Eco-Friendly Details
- Wind Turbine Power
Outdoor Features
- Covered Patio or Porch
- Exterior Lighting
- Rain Gutters
Schools
- Jack Elementary School
- Three Lakes Middle School
- Tyler Legacy High School
Utilities
- Central Air
- SEER Rated 13-15 Air Conditioning Units
- Heating System Uses Gas
- Programmable Thermostat
- High-Efficiency Water Heater
- Gas Water Heater
- Aerobic Septic System
Community Details
- No Home Owners Association
- Cooper Estate Subdivision
Map
Home Values in the Area
Average Home Value in this Area
Tax History
| Year | Tax Paid | Tax Assessment Tax Assessment Total Assessment is a certain percentage of the fair market value that is determined by local assessors to be the total taxable value of land and additions on the property. | Land | Improvement |
|---|---|---|---|---|
| 2024 | $6,684 | $427,663 | $43,996 | $383,667 |
| 2023 | $688 | $43,996 | $43,996 | $0 |
| 2022 | $464 | $26,397 | $26,397 | $0 |
Property History
| Date | Event | Price | Change | Sq Ft Price |
|---|---|---|---|---|
| 08/30/2025 08/30/25 | For Sale | $439,900 | +6.0% | $210 / Sq Ft |
| 03/26/2024 03/26/24 | Sold | -- | -- | -- |
| 02/15/2024 02/15/24 | Pending | -- | -- | -- |
| 01/02/2024 01/02/24 | For Sale | $415,000 | -- | $206 / Sq Ft |
Purchase History
| Date | Type | Sale Price | Title Company |
|---|---|---|---|
| Deed | -- | Truly Title | |
| Warranty Deed | -- | Truly Title |
Mortgage History
| Date | Status | Loan Amount | Loan Type |
|---|---|---|---|
| Open | $328,000 | New Conventional |
Source: Greater Tyler Association of REALTORS®
MLS Number: 25013149
APN: 1-16850-0000-02-016000
- 14121 Lexi Ct
- 14104 Lexi Ct
- 14122 Lexi Ct
- 14176 Lexi Ct
- 14219 County Road 193
- 14219 Aliyah Ct
- 14205 Aliyah Ct
- 14275 Aliyah Ct
- 14248 Aliyah Ct
- 14234 Aliyah Ct
- 14262 Aliyah Ct
- 14276 Aliyah Ct
- 14220 Aliyah Ct
- 14163 County Road 193
- 11213 Chasewood Dr
- The 2588 Plan at Henshaw Creek
- The 2082 Plan at Henshaw Creek
- The 1818 Plan at Henshaw Creek
- The 1651 Plan at Henshaw Creek
- The 1613 Plan at Henshaw Creek
- 6854 Lazy Vale Ct
- 6862 Lazy Vale Ct
- 11479 Chasewood Dr
- 7603 Timber Trail
- 13863 County Road 194
- 2981 Crest Ridge Dr Unit 12
- 2830 W Grande Blvd
- 13331 Rhudy Dr
- 11754 Jayden Ln
- 11918 Gillian Ct
- 10801 Harvest Wood Dr
- 7216 Princedale
- 5872 Old Jacksonville Hwy
- 1666 W Cumberland Rd
- 7317 Flat Rock Ln
- 8424 Stonebridge Way
- 1505 W Grande Blvd
- 7352 Kingsport Ln
- 16111 Pawnee Dr Unit 16117 Pawnee Dr.
- 16117 Pawnee Dr






