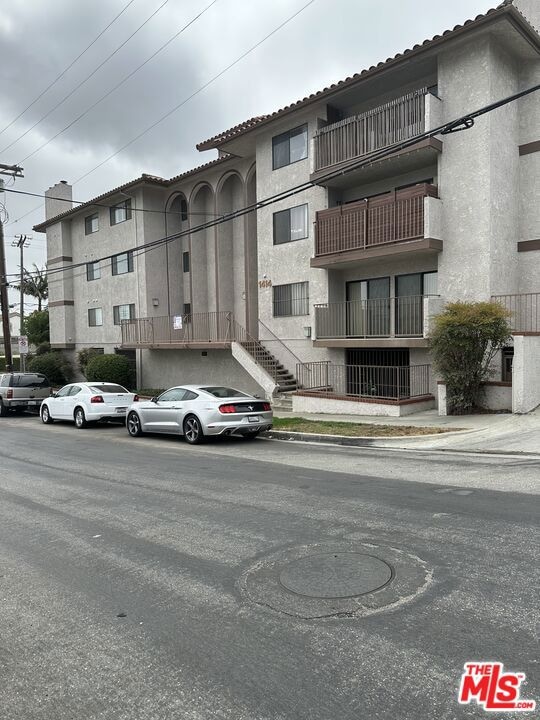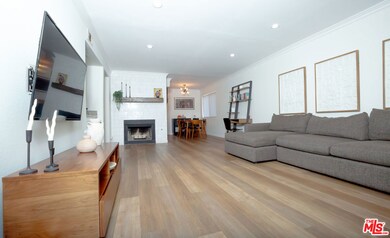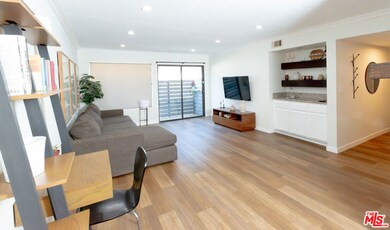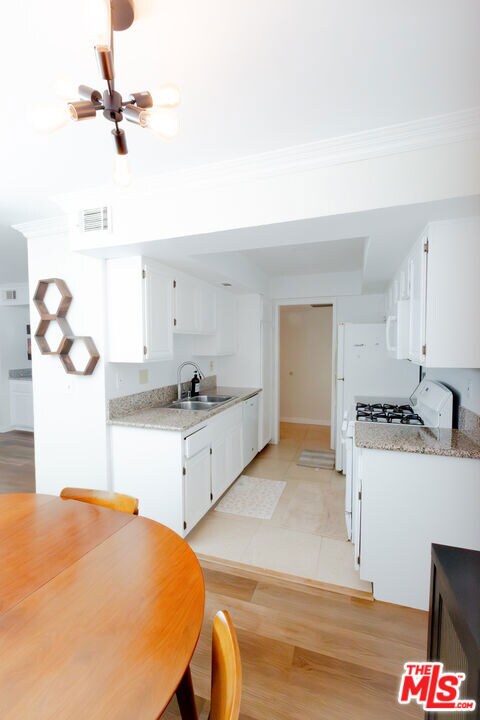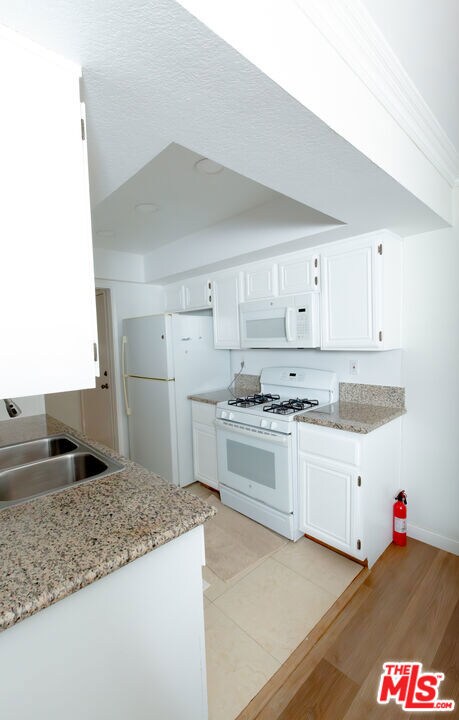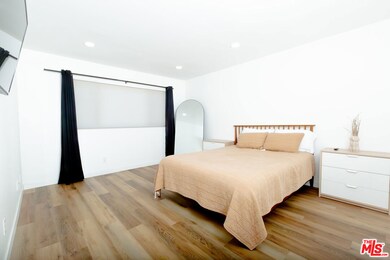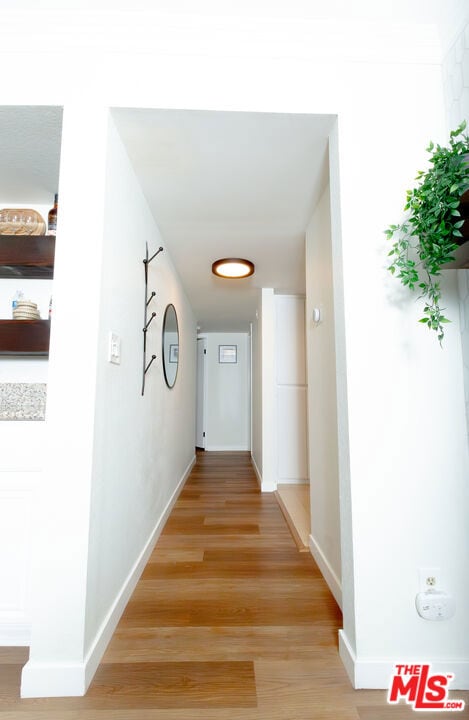
1414 260th St Unit 9 Harbor City, CA 90710
Harbor City NeighborhoodEstimated payment $3,598/month
Highlights
- Two Primary Bedrooms
- Two Primary Bathrooms
- Balcony
- Gated Community
- Contemporary Architecture
- Card or Code Access
About This Home
Charming Condo in Desirable Harbor City! Welcome to 1414 W 260th St, Unit #9, a beautifully remodeled condominium in the heart of Harbor City, CA 90710. This stunning 2 bedroom, 2 bathroom retreat is perfect for those seeking a tranquil and stylish living space. Step inside to discover a bright and airy atmosphere, filled with an abundance of natural light. The recently remodeled interior boasts modern updates throughout, creating a seamless blend of comfort and sophistication. This lovely condo features a cozy fireplace, perfect for chilly evenings, and the convenience of a laundry unit inside, making chores a breeze. With two spacious bedrooms and two bathrooms, there's ample space to relax and unwind. Residents will appreciate the thoughtful amenities, including two dedicated parking spaces and a storage area, providing ample storage for your belongings. Located in the desirable Harbor City neighborhood, this condo offers a serene and residential atmosphere, ideal for those seeking a peaceful living environment. Don't miss this fantastic opportunity to make this charming condo your home. Schedule a viewing today and experience the best of Harbor City living! No unit below.
Listing Agent
Berkshire Hathaway Home Services California Properties License #01744189 Listed on: 07/14/2025

Property Details
Home Type
- Condominium
Est. Annual Taxes
- $5,355
Year Built
- Built in 1986 | Remodeled
HOA Fees
- $400 Monthly HOA Fees
Home Design
- Contemporary Architecture
- Split Level Home
Interior Spaces
- 1,096 Sq Ft Home
- 2-Story Property
- Custom Window Coverings
- Living Room with Fireplace
- Dining Area
- Laminate Flooring
Kitchen
- Gas Oven
- Microwave
Bedrooms and Bathrooms
- 2 Bedrooms
- Double Master Bedroom
- Two Primary Bathrooms
- 2 Full Bathrooms
Laundry
- Laundry in unit
- Gas Dryer Hookup
Home Security
Parking
- Garage
- Garage Door Opener
Utilities
- Central Heating
- Property is located within a water district
- Gas Water Heater
- Central Water Heater
Additional Features
- Balcony
- Gated Home
Listing and Financial Details
- Assessor Parcel Number 7411-006-070
Community Details
Overview
- Association fees include maintenance paid
- 16 Units
Amenities
- Lobby
- Elevator
Pet Policy
- Call for details about the types of pets allowed
Security
- Card or Code Access
- Gated Community
- Carbon Monoxide Detectors
- Fire and Smoke Detector
- Fire Sprinkler System
Map
Home Values in the Area
Average Home Value in this Area
Tax History
| Year | Tax Paid | Tax Assessment Tax Assessment Total Assessment is a certain percentage of the fair market value that is determined by local assessors to be the total taxable value of land and additions on the property. | Land | Improvement |
|---|---|---|---|---|
| 2025 | $5,355 | $439,050 | $222,717 | $216,333 |
| 2024 | $5,355 | $430,442 | $218,350 | $212,092 |
| 2023 | $5,250 | $422,003 | $214,069 | $207,934 |
| 2022 | $4,409 | $362,654 | $200,038 | $162,616 |
| 2021 | $4,349 | $355,544 | $196,116 | $159,428 |
| 2019 | $4,259 | $348,616 | $229,789 | $118,827 |
| 2018 | $4,237 | $341,782 | $225,284 | $116,498 |
| 2016 | $3,222 | $260,000 | $171,300 | $88,700 |
| 2015 | $3,516 | $285,000 | $187,800 | $97,200 |
| 2014 | $3,149 | $248,400 | $163,700 | $84,700 |
Property History
| Date | Event | Price | Change | Sq Ft Price |
|---|---|---|---|---|
| 07/14/2025 07/14/25 | For Sale | $509,000 | +47.5% | $464 / Sq Ft |
| 06/06/2019 06/06/19 | Sold | $345,000 | -2.8% | $315 / Sq Ft |
| 12/29/2018 12/29/18 | Pending | -- | -- | -- |
| 12/12/2018 12/12/18 | Price Changed | $354,900 | -2.8% | $324 / Sq Ft |
| 11/06/2018 11/06/18 | For Sale | $365,000 | 0.0% | $333 / Sq Ft |
| 01/02/2015 01/02/15 | Rented | $1,630 | 0.0% | -- |
| 01/02/2015 01/02/15 | For Rent | $1,630 | -- | -- |
Purchase History
| Date | Type | Sale Price | Title Company |
|---|---|---|---|
| Gift Deed | -- | Provident Title | |
| Special Warranty Deed | $345,000 | Fidelity National Ttl Co | |
| Quit Claim Deed | -- | Fidelity National Title Co | |
| Trustee Deed | $237,000 | Accommodation | |
| Grant Deed | $279,000 | Southland Title | |
| Interfamily Deed Transfer | -- | -- |
Mortgage History
| Date | Status | Loan Amount | Loan Type |
|---|---|---|---|
| Open | $245,000 | New Conventional | |
| Previous Owner | $90,000 | Stand Alone Second | |
| Previous Owner | $246,675 | New Conventional | |
| Previous Owner | $223,200 | Purchase Money Mortgage | |
| Closed | $55,800 | No Value Available |
Similar Homes in the area
Source: The MLS
MLS Number: 25565291
APN: 7411-006-070
- 26021 President Ave
- 1415 Anaheim St
- 1281 Adamite Terrace
- 1285 Riverrock Rd
- 26200 Frampton Ave Unit 74
- 1412 257th St Unit A
- 1668 Anaheim St
- 26151 Vermont Ave Unit 306A
- 26101 Vermont Ave Unit 103B
- 26051 Vermont Ave Unit 103C
- 26051 Vermont Ave Unit 107C
- 25640 President Ave
- 26363 Pines Estates Dr
- 26201 Vermont Ave Unit 203
- 26349 Belle Porte Ave
- 25633 President Ave
- 26251 Vermont Ave Unit 103
- 25532 Senator Ave
- 26404 Vermont Ave Unit 3
- 1640 265th St
- 1608 260th St Unit 4
- 1642 259th Place Unit 5
- 1532 257th St
- 1691 261st St Unit 1
- 26110 Governor Ave
- 1426 256th St
- 1641 255th St W Unit 1/2
- 1756 257th St
- 1641 255th St W
- 1641 255th St
- 1833 261st St
- 26428 Leesdale Ave
- 25200 Frampton Ave
- 1351 252nd St Unit 2
- 1011 Harbor Village Dr Unit A
- 1344 251st St
- 1036 W 253rd St Unit 2
- 1605 Lomita Blvd Unit 2
- 25846 Oak St
- 25109 Ebony Ln
