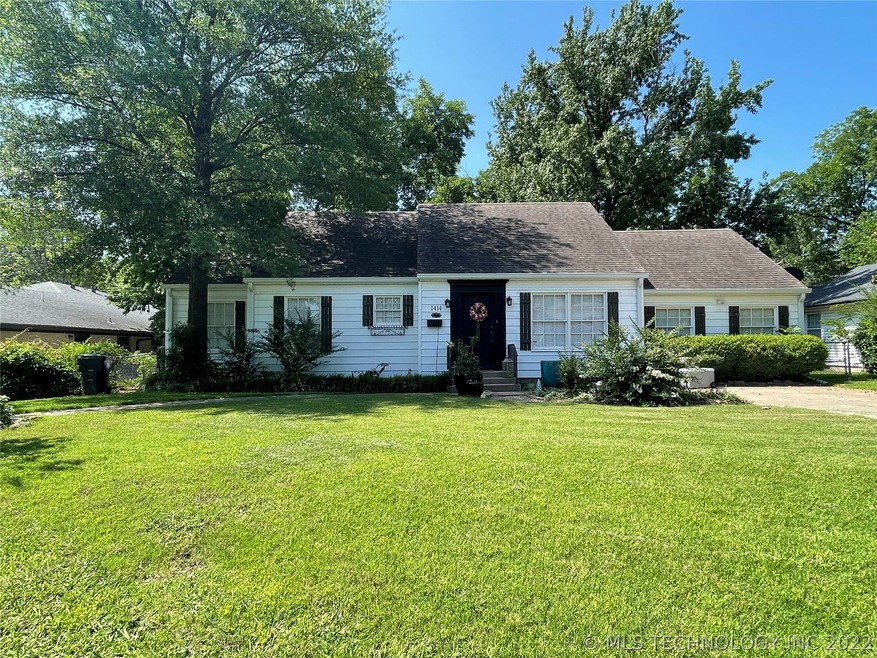
1414 3rd Ave SW Ardmore, OK 73401
Highlights
- Colonial Architecture
- Wood Flooring
- Granite Countertops
- Mature Trees
- Attic
- No HOA
About This Home
As of August 2022Oh so charming! Beautiful 4bd/2ba on one of the city's last remaining brick paved streets. Hardwood floors greeat you at the door and carry throughout the formal living room carry, the dining room and down the hall into the bedrooms. There's a Large den with access to the backyard and the kitchen hides a secret door that leads to loft room, Narnia or any other place your imagination can take you. This one is made for memories!
Last Agent to Sell the Property
Keller Williams Realty Ardmore License #176757 Listed on: 06/18/2022

Home Details
Home Type
- Single Family
Est. Annual Taxes
- $1,795
Year Built
- Built in 1937
Lot Details
- 0.26 Acre Lot
- North Facing Home
- Privacy Fence
- Chain Link Fence
- Mature Trees
Home Design
- Colonial Architecture
- Slab Foundation
- Wood Frame Construction
- Fiberglass Roof
- Vinyl Siding
- Asphalt
Interior Spaces
- 2,355 Sq Ft Home
- Ceiling Fan
- Decorative Fireplace
- Wood Frame Window
- Crawl Space
- Washer Hookup
- Attic
Kitchen
- Oven
- Stove
- Gas Range
- Dishwasher
- Granite Countertops
- Ceramic Countertops
Flooring
- Wood
- Tile
Bedrooms and Bathrooms
- 4 Bedrooms
- 2 Full Bathrooms
Outdoor Features
- Patio
- Shed
- Rain Gutters
Schools
- Lincoln Elementary School
- Ardmore High School
Utilities
- Zoned Heating and Cooling
- Heating System Uses Gas
- Gas Water Heater
Community Details
- No Home Owners Association
- Highland Park Subdivision
Ownership History
Purchase Details
Home Financials for this Owner
Home Financials are based on the most recent Mortgage that was taken out on this home.Purchase Details
Home Financials for this Owner
Home Financials are based on the most recent Mortgage that was taken out on this home.Purchase Details
Home Financials for this Owner
Home Financials are based on the most recent Mortgage that was taken out on this home.Purchase Details
Purchase Details
Similar Homes in Ardmore, OK
Home Values in the Area
Average Home Value in this Area
Purchase History
| Date | Type | Sale Price | Title Company |
|---|---|---|---|
| Warranty Deed | $230,000 | None Listed On Document | |
| Joint Tenancy Deed | $158,000 | -- | |
| Joint Tenancy Deed | $93,500 | -- | |
| Warranty Deed | $85,000 | -- | |
| Warranty Deed | $82,500 | -- |
Mortgage History
| Date | Status | Loan Amount | Loan Type |
|---|---|---|---|
| Open | $182,132 | New Conventional | |
| Previous Owner | $120,250 | New Conventional | |
| Previous Owner | $126,320 | New Conventional | |
| Previous Owner | $120,000 | New Conventional | |
| Previous Owner | $88,825 | Adjustable Rate Mortgage/ARM |
Property History
| Date | Event | Price | Change | Sq Ft Price |
|---|---|---|---|---|
| 05/13/2025 05/13/25 | Price Changed | $249,900 | -3.8% | $106 / Sq Ft |
| 04/23/2025 04/23/25 | For Sale | $259,900 | +13.0% | $110 / Sq Ft |
| 08/11/2022 08/11/22 | Sold | $230,000 | 0.0% | $98 / Sq Ft |
| 06/18/2022 06/18/22 | Pending | -- | -- | -- |
| 06/18/2022 06/18/22 | For Sale | $230,000 | -- | $98 / Sq Ft |
Tax History Compared to Growth
Tax History
| Year | Tax Paid | Tax Assessment Tax Assessment Total Assessment is a certain percentage of the fair market value that is determined by local assessors to be the total taxable value of land and additions on the property. | Land | Improvement |
|---|---|---|---|---|
| 2024 | $2,601 | $27,064 | $3,024 | $24,040 |
| 2023 | $2,601 | $27,600 | $3,024 | $24,576 |
| 2022 | $1,701 | $18,793 | $3,024 | $15,769 |
| 2021 | $1,740 | $18,246 | $3,024 | $15,222 |
| 2020 | $1,866 | $19,766 | $3,024 | $16,742 |
| 2019 | $1,856 | $20,117 | $3,024 | $17,093 |
| 2018 | $1,931 | $20,557 | $2,412 | $18,145 |
| 2017 | $1,820 | $20,908 | $2,412 | $18,496 |
| 2016 | $1,887 | $21,249 | $2,305 | $18,944 |
| 2015 | $1,508 | $20,630 | $1,562 | $19,068 |
| 2014 | $1,703 | $20,030 | $1,562 | $18,468 |
Agents Affiliated with this Home
-

Seller's Agent in 2025
william watterson
1 Oak Real Estate Co
(580) 504-2204
11 Total Sales
-

Seller's Agent in 2022
Iashah Stevenson
Keller Williams Realty Ardmore
(405) 229-3717
92 Total Sales
Map
Source: MLS Technology
MLS Number: 2220131
APN: 0575-00-026-002-0-001-00
