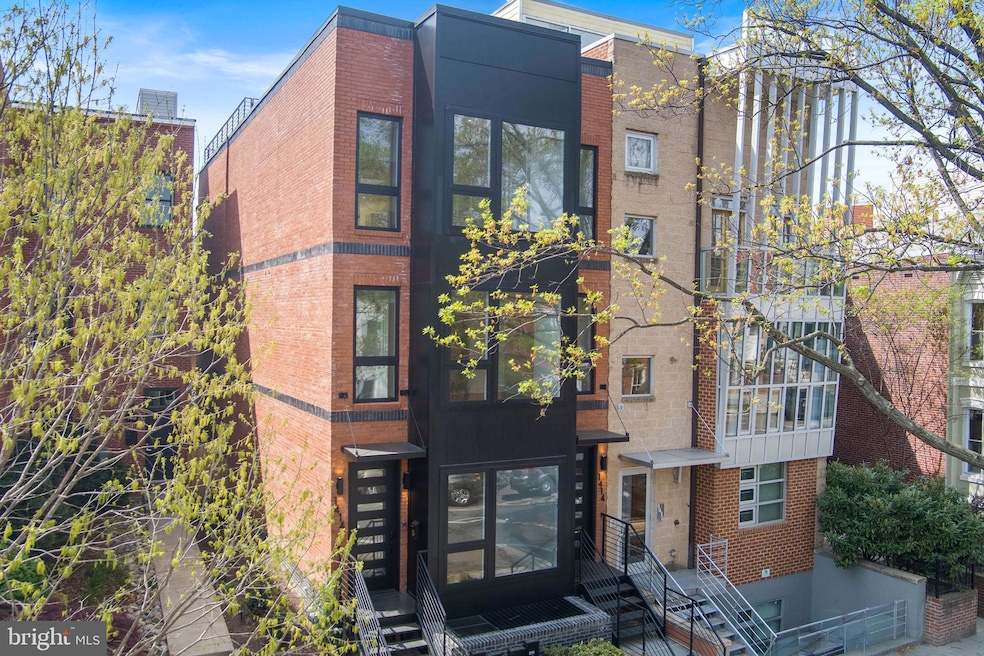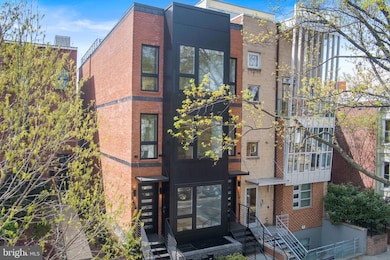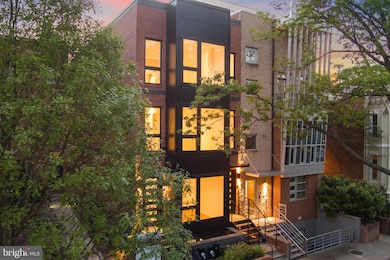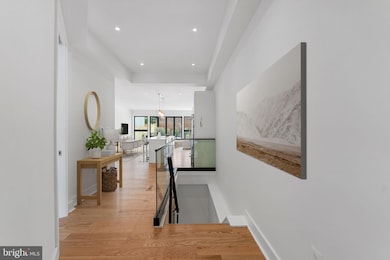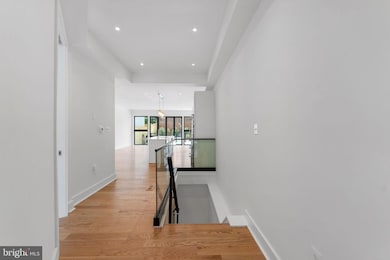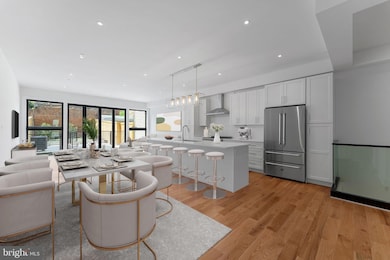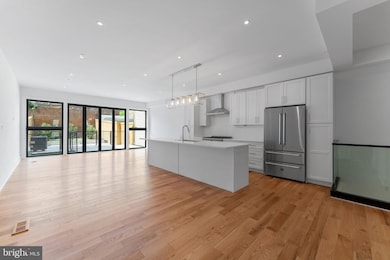1414 5th St NW Unit A Washington, DC 20001
Shaw NeighborhoodEstimated payment $11,483/month
Highlights
- New Construction
- Forced Air Heating and Cooling System
- 1-minute walk to Bundy Dog Park
- Contemporary Architecture
- Property is in excellent condition
About This Home
Best-in-Class - Modern Luxury Living - Experience the pinnacle of modern elegance in this brand-new, exquisitely crafted condominium offering over 2,100 square feet of refined living space. Featuring three spacious bedrooms, three spa-inspired bathrooms, a versatile den, and exceptional outdoor living, this residence redefines luxury.
Step through a gracious entryway into an open, light-filled interior framed by a sleek, contemporary facade and soaring 9+ foot ceilings. Warm 4-inch-wide hardwood flooring, 8-foot custom doors, and striking architectural glass staircases set a sophisticated tone throughout. Highlights include custom wood cabinetry and designer lighting that elevates every space.
At the heart of the home lies a gourmet chef’s kitchen equipped with stainless steel appliances, Calcutta and Caesarstone countertops, and Hansgrohe-style polished chrome fixtures—a true culinary showpiece. The spa-like bathrooms are appointed with Carrera marble, porcelain tile, custom vanities, and top-tier finishes that evoke a boutique hotel experience.
Designed for both daily living and grand entertaining, the expansive, open-concept living, dining, kitchen, and library area flows seamlessly.
A rare, oversized private yard—a serene, landscaped sanctuary perfect for alfresco dining, relaxing mornings, or intimate gatherings.
Location Highlights - Ideally situated just steps from the historic O Street Market and mere minutes from Washington, DC’s premier dining, nightlife, and cultural destinations. Steps to two metro stations, grocery stores, and the beloved Bundy Dog Park, this residence delivers unmatched convenience and exclusivity in one of the city's most dynamic neighborhoods.
***$500 credit to Buyer for using Standard Title, the preferred title company***
Listing Agent
(202) 536-1000 alex.venditti@cbmove.com RLAH @properties License #SP98357824 Listed on: 04/01/2025

Co-Listing Agent
(949) 922-9923 stanya.taylor@cbmove.com RLAH @properties License #5004720
Townhouse Details
Home Type
- Townhome
Year Built
- Built in 2025 | New Construction
Lot Details
- Property is in excellent condition
HOA Fees
- $228 Monthly HOA Fees
Home Design
- Semi-Detached or Twin Home
- Contemporary Architecture
- Brick Exterior Construction
Interior Spaces
- 2,200 Sq Ft Home
- Property has 2 Levels
- Laundry in unit
Bedrooms and Bathrooms
- 3 Main Level Bedrooms
- 3 Full Bathrooms
Schools
- Cardozo Education Campus High School
Utilities
- Forced Air Heating and Cooling System
- Electric Water Heater
Listing and Financial Details
- Tax Lot 51
- Assessor Parcel Number 0479//0051
Community Details
Overview
- $456 Capital Contribution Fee
- Association fees include water, trash, common area maintenance
- Shaw Subdivision
Pet Policy
- Pets Allowed
Map
Home Values in the Area
Average Home Value in this Area
Property History
| Date | Event | Price | List to Sale | Price per Sq Ft |
|---|---|---|---|---|
| 05/27/2025 05/27/25 | Price Changed | $1,795,000 | 0.0% | $816 / Sq Ft |
| 05/27/2025 05/27/25 | For Sale | $1,795,000 | +15.4% | $816 / Sq Ft |
| 05/05/2025 05/05/25 | Off Market | $1,555,000 | -- | -- |
| 04/01/2025 04/01/25 | For Sale | $1,555,000 | -- | $707 / Sq Ft |
Source: Bright MLS
MLS Number: DCDC2186826
- 1414 5th St NW Unit B
- 603 P St NW
- 605 P St NW
- 1507 Marion St NW
- 1524 6th St NW
- 1534 Marion St NW
- 455 Q St NW
- 441 Q St NW Unit PH
- 441 Q St NW Unit 1
- 1427 New Jersey Ave NW
- 1505 8th St NW Unit 3
- 1625 6th St NW
- 1408 3rd St NW
- 304 P St NW
- 1240 4th St NW Unit 300
- 1240 4th St NW Unit 200
- 1545 4th St NW
- 304 N St NW
- 440 R St NW Unit 203
- 810 O St NW Unit 201
- 1425 5th St NW Unit 1
- 511 P St NW Unit 2
- 609 P St NW
- 1526 6th St NW Unit 1
- 1543 6th St NW Unit 101
- 440 Q St NW
- 409 O St NW Unit ID1018321P
- 409 O St NW Unit ID1018308P
- 409 O St NW Unit ID1018309P
- 436 Q St NW Unit ID1034729P
- 800 P St NW
- 1429 New Jersey Ave NW Unit ID1039044P
- 1550 7th St NW Unit FL4-ID1048
- 1550 7th St NW Unit FL7-ID453
- 1510-1514 7th St NW
- 1543 New Jersey Ave NW Unit ID1034728P
- 1414 3rd St NW Unit 1
- 1635 6th St NW Unit 2
- 1632 5th St NW
- 1332 8th St NW
