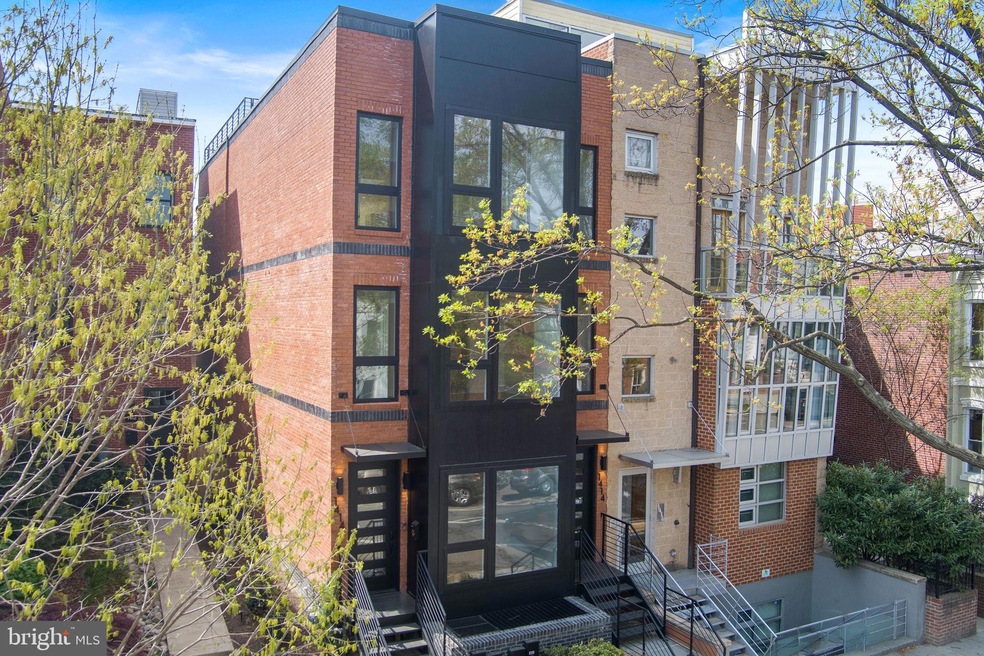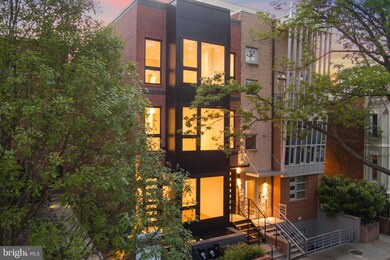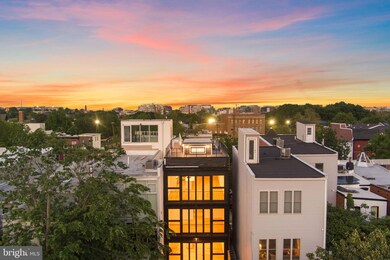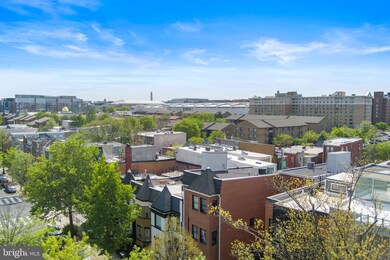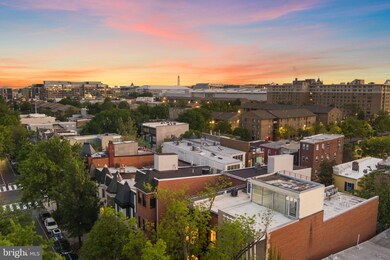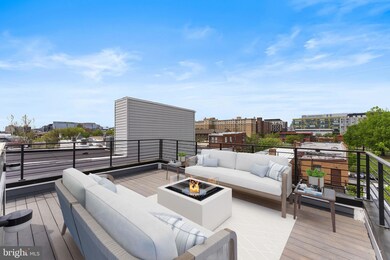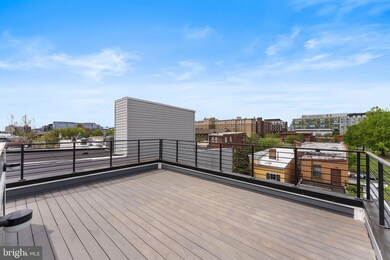1414 5th St NW Unit B Washington, DC 20001
Shaw NeighborhoodEstimated payment $12,436/month
Highlights
- Built in 1900 | Newly Remodeled
- Rooftop Deck
- Property is in excellent condition
- Seaton Elementary School Rated A-
- Forced Air Heating and Cooling System
- 1-minute walk to Bundy Dog Park
About This Home
Unrivaled Modern Luxury Living - Welcome to the pinnacle of contemporary elegance—this brand-new, impeccably designed condominium offers over 2,000 square feet of luxurious living space. With three generous bedrooms, three spa-inspired bathrooms, a versatile den, and exceptional outdoor spaces, this residence redefines upscale urban living. Step through a gracious entryway into a sun-drenched, open-concept interior framed by sleek, modern architecture and soaring 9+ foot ceilings. Every detail exudes sophistication: 4-inch-wide hardwood flooring, 8-foot custom doors, and a striking architectural glass staircase set the tone for a refined aesthetic. Additional highlights include a voluminous cupola, custom wood cabinetry, and designer lighting throughout. At the heart of the home lies a gourmet chef’s kitchen, with stainless steel appliances, Calcutta and Caesarstone countertops, and polished chrome Hansgrohe-style fixtures—a culinary showpiece as beautiful as it is functional.
The spa-like bathrooms evoke a boutique hotel ambiance with premium Carrera marble, porcelain tile, custom vanities, and luxe finishes. Designed for Living & Entertaining, the expansive layout connects the living, dining, kitchen, and library areas seamlessly—perfect for both everyday comfort and grand entertaining. Indulge in rooftop living with panoramic city views, ideal for entertaining or unwinding under the stars. The oversized primary suite offers direct access to outdoor space, creating a seamless and serene indoor-outdoor retreat. The unmatched location is perfectly positioned just steps from the historic O Street Market, and moments from DC’s finest dining, nightlife, and cultural attractions. With two metro stations, grocery stores, and the Bundy Dog Park just a stroll away, this residence offers unparalleled convenience in one of the city's most vibrant neighborhoods.
***$500 credit to Buyer for using Standard Title, the preferred title company***
Listing Agent
(202) 536-1000 alex.venditti@cbmove.com RLAH @properties License #SP98357824 Listed on: 04/01/2025

Co-Listing Agent
(949) 922-9923 stanya.taylor@cbmove.com RLAH @properties License #5004720
Property Details
Home Type
- Condominium
Year Built
- Built in 1900 | Newly Remodeled
HOA Fees
- $228 Monthly HOA Fees
Home Design
- Brick Exterior Construction
Interior Spaces
- 2,200 Sq Ft Home
- Property has 2 Levels
- Laundry in unit
Bedrooms and Bathrooms
- 3 Main Level Bedrooms
- 3 Full Bathrooms
Schools
- Seaton Elementary School
- Cardozo Education Campus High School
Utilities
- Forced Air Heating and Cooling System
- Electric Water Heater
Additional Features
- Rooftop Deck
- Property is in excellent condition
Listing and Financial Details
- Tax Lot 51
- Assessor Parcel Number 0479//0051
Community Details
Overview
- $456 Capital Contribution Fee
- Association fees include water, trash, common area maintenance
- Shaw Subdivision
Pet Policy
- Pets Allowed
Map
Home Values in the Area
Average Home Value in this Area
Property History
| Date | Event | Price | List to Sale | Price per Sq Ft |
|---|---|---|---|---|
| 05/27/2025 05/27/25 | Price Changed | $1,950,000 | 0.0% | $886 / Sq Ft |
| 05/27/2025 05/27/25 | For Sale | $1,950,000 | +15.7% | $886 / Sq Ft |
| 05/05/2025 05/05/25 | Off Market | $1,685,000 | -- | -- |
| 04/01/2025 04/01/25 | For Sale | $1,685,000 | -- | $766 / Sq Ft |
Source: Bright MLS
MLS Number: DCDC2186828
- 1414 5th St NW Unit A
- 603 P St NW
- 605 P St NW
- 1534 Marion St NW
- 403 O St NW
- 1427 New Jersey Ave NW
- 1505 8th St NW Unit 3
- 1625 6th St NW
- 1408 3rd St NW
- 304 P St NW
- 300 P St NW
- 1240 4th St NW Unit 300
- 1240 4th St NW Unit 200
- 1545 4th St NW
- 304 N St NW
- 1608 4th St NW
- 440 R St NW Unit 203
- 810 O St NW Unit 706
- 810 O St NW Unit 809
- 1306 8th St NW Unit 1
- 609 P St NW
- 1507 Marion St NW Unit 1
- 1507 Marion St NW Unit 2
- 1512 Marion St NW Unit 302
- 440 Q St NW
- 409 O St NW Unit ID1018321P
- 409 O St NW Unit ID1018308P
- 409 O St NW Unit ID1018309P
- 800 P St NW
- 1429 New Jersey Ave NW Unit ID1039044P
- 1425 New Jersey Ave NW Unit ID1039045P
- 1550 7th St NW Unit FL4-ID1048
- 1550 7th St NW Unit FL7-ID453
- 1510-1514 7th St NW
- 1635 6th St NW Unit 2
- 1632 5th St NW
- 1332 8th St NW
- 459 M St NW Unit C
- 1635 Marion St NW
- 1616 7th St NW Unit 204
