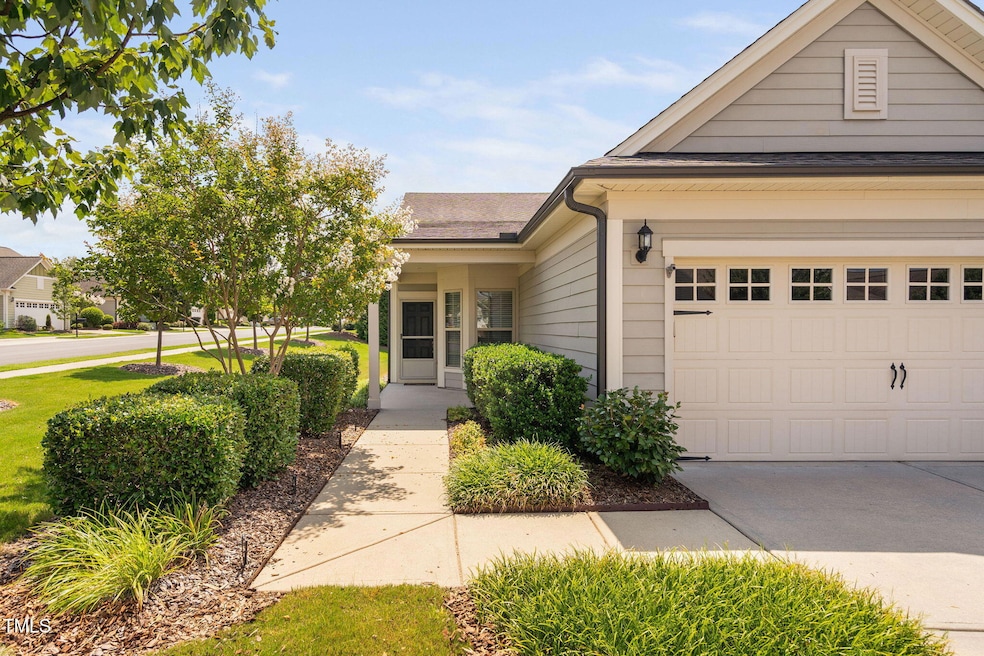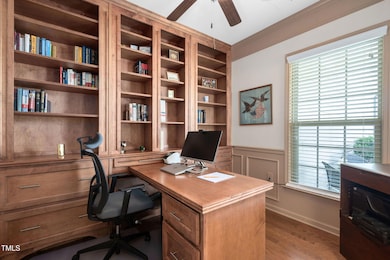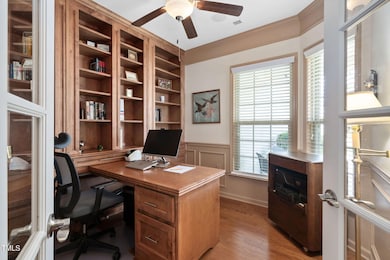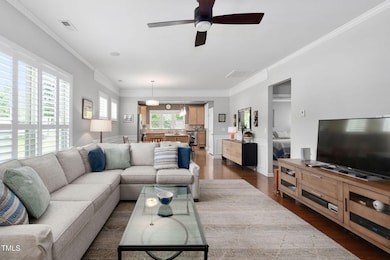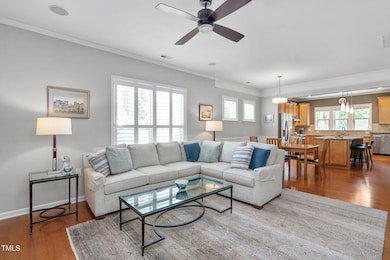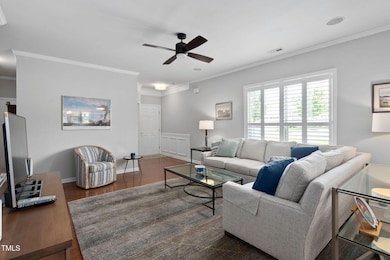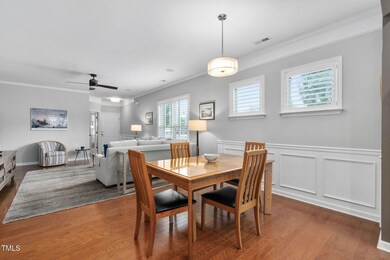
1414 Clay Hill Way Durham, NC 27703
Eastern Durham NeighborhoodEstimated payment $3,235/month
Highlights
- Fitness Center
- Clubhouse
- Wood Flooring
- Senior Community
- Transitional Architecture
- Sun or Florida Room
About This Home
Immaculate Taft St model ranch home meticulously maintained! This adorable home features extra spaces and details to make the home as comfortable as it is stylish! Front office with closet and stunning built shelves, drawers and desk; open bright floorplan with plantation shutters in great room, new upscale lighting with dimmer switches thru-out many rooms and full sound system. Hardwoods or tile flooring thru entire home. Comfortable sunroom off kitchen opening to 3 season room w/ vaulted ceiling. Spacious primary suite with trey ceiling, step in shower, dual vanities and large WIC. Kitchen features bright windows above sink overlooking trees, large island, vented range, pantry cabinet pull-outs and plenty of storage. The treelined yard backs to a beautifully landscaped pocket park with flowering trees/ bushes and benches. Additional extras include welcoming covered front porch, irrigation, insulated garage w/ custom cabinets and shelving, central vac and new exterior drain to manage drainage between lots. Enjoy resort style amenities with indoor/outdoor pools, fitness, courts, trails and many clubs and events to enjoy! Conveniently located in Brier Creek near shops, restaurants, RDU and services!
Home Details
Home Type
- Single Family
Est. Annual Taxes
- $4,428
Year Built
- Built in 2014
Lot Details
- 4,792 Sq Ft Lot
- Landscaped
- Many Trees
- Garden
- Front Yard
HOA Fees
- $244 Monthly HOA Fees
Parking
- 2 Car Attached Garage
- Garage Door Opener
Home Design
- Transitional Architecture
- Slab Foundation
- Shingle Roof
Interior Spaces
- 1,598 Sq Ft Home
- 1-Story Property
- Built-In Features
- Bookcases
- Tray Ceiling
- Plantation Shutters
- Entrance Foyer
- Family Room
- Dining Room
- Home Office
- Sun or Florida Room
- Screened Porch
- Unfinished Attic
Kitchen
- Eat-In Kitchen
- Oven
- Free-Standing Gas Range
- Range Hood
- Dishwasher
- Kitchen Island
- Granite Countertops
- Disposal
Flooring
- Wood
- Tile
Bedrooms and Bathrooms
- 2 Bedrooms
- Walk-In Closet
- 2 Full Bathrooms
- Double Vanity
- Walk-in Shower
Laundry
- Laundry Room
- Dryer
- Washer
Schools
- Spring Valley Elementary School
- Neal Middle School
- Southern High School
Additional Features
- Patio
- Forced Air Heating and Cooling System
Listing and Financial Details
- Assessor Parcel Number 0769-46-3024
Community Details
Overview
- Senior Community
- Association fees include ground maintenance
- Carolina HOA, Phone Number (984) 219-7051
- Built by Pulte Homes
- Carolina Arbors Subdivision, Taft Street Floorplan
- Carolina Arbors Community
- Maintained Community
Amenities
- Clubhouse
- Meeting Room
Recreation
- Tennis Courts
- Outdoor Game Court
- Community Playground
- Fitness Center
- Community Pool
- Dog Park
Map
Home Values in the Area
Average Home Value in this Area
Tax History
| Year | Tax Paid | Tax Assessment Tax Assessment Total Assessment is a certain percentage of the fair market value that is determined by local assessors to be the total taxable value of land and additions on the property. | Land | Improvement |
|---|---|---|---|---|
| 2024 | $4,428 | $317,468 | $82,500 | $234,968 |
| 2023 | $4,159 | $317,468 | $82,500 | $234,968 |
| 2022 | $4,063 | $317,468 | $82,500 | $234,968 |
| 2021 | $4,044 | $317,468 | $82,500 | $234,968 |
| 2020 | $3,949 | $317,468 | $82,500 | $234,968 |
| 2019 | $3,949 | $317,468 | $82,500 | $234,968 |
| 2018 | $3,993 | $294,390 | $55,000 | $239,390 |
| 2017 | $3,662 | $271,988 | $55,000 | $216,988 |
| 2016 | $3,539 | $271,988 | $55,000 | $216,988 |
| 2015 | $3,265 | $235,870 | $43,600 | $192,270 |
Property History
| Date | Event | Price | Change | Sq Ft Price |
|---|---|---|---|---|
| 07/18/2025 07/18/25 | Pending | -- | -- | -- |
| 07/16/2025 07/16/25 | For Sale | $485,000 | -- | $304 / Sq Ft |
Purchase History
| Date | Type | Sale Price | Title Company |
|---|---|---|---|
| Warranty Deed | $306,500 | -- | |
| Special Warranty Deed | $298,500 | None Available |
Mortgage History
| Date | Status | Loan Amount | Loan Type |
|---|---|---|---|
| Previous Owner | $238,600 | New Conventional |
Similar Homes in Durham, NC
Source: Doorify MLS
MLS Number: 10109681
APN: 216227
- 1812 Horne Creek Dr
- 109 Raiford Ct
- 202 Currituck Ln
- 1112 Hooper Place
- 518 Sunset Lake St
- 520 Sunset Lake Dr
- 502 Sunset Lake Dr
- 521 Sunset Lake Dr
- 2212 Bloomsbury Manor Dr
- 2018 Oakdale Dr
- Stillwell Plan at Everton - Everton
- Jellicoe Plan at Everton - Everton
- Cooper Plan at Everton - Everton
- Jekyll Plan at Everton - Everton
- Mannford Plan at Everton - Everton
- 518 Sunset Lake Dr
- 519 Sunset Lake Dr
- 522 Sunset Lake Dr
- 2020 Oakdale Dr
- 1407 Everton Ave
