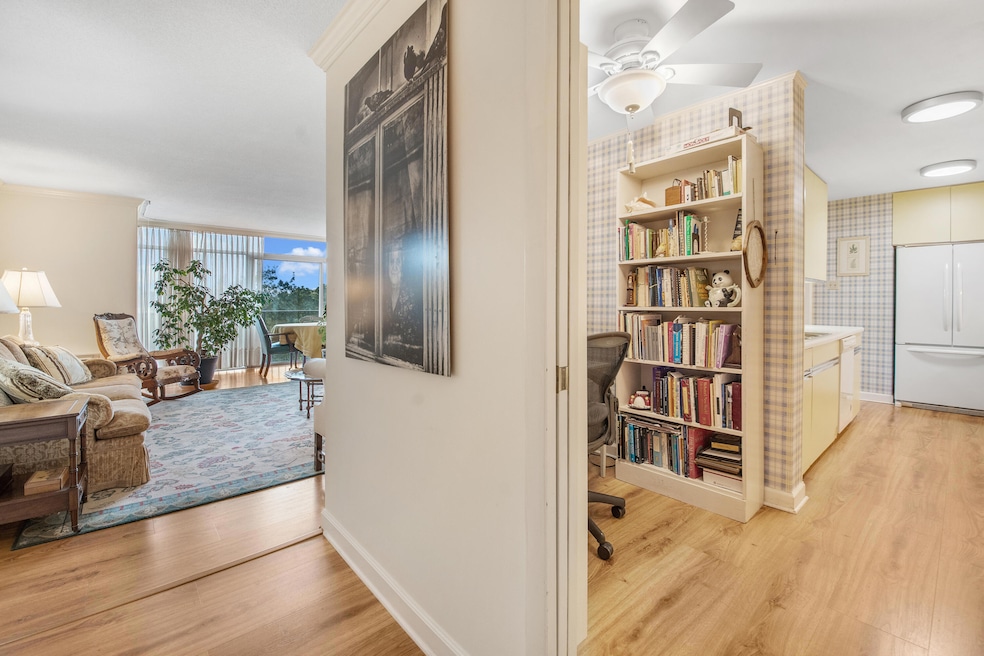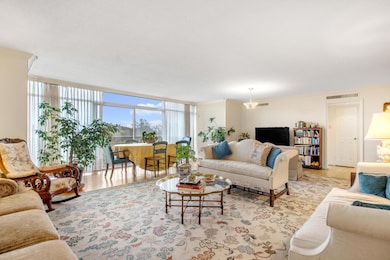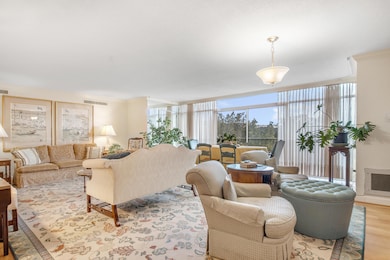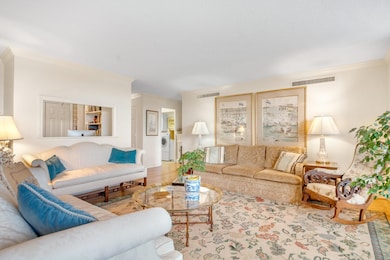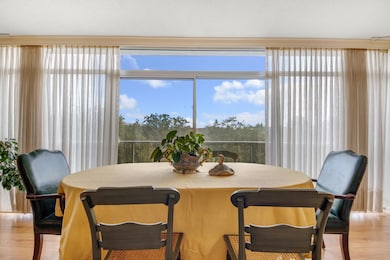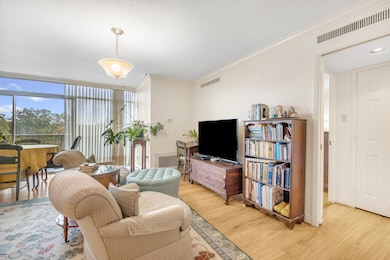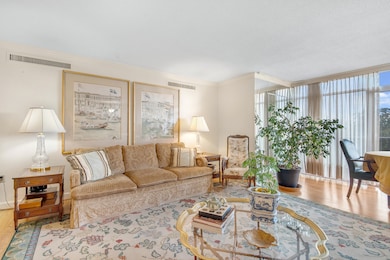Continental Tower 1414 Continental Dr Unit 606 Chattanooga, TN 37405
North Chattanooga NeighborhoodEstimated payment $2,187/month
Highlights
- Fitness Center
- Sauna
- Meeting Room
- Open Floorplan
- Community Pool
- Brick Exterior Construction
About This Home
Welcome to #606 - a split bedroom unit - which is the largest of the two-bedroom plans at the Continental with a spacious bedroom and en suite bath at each end with a large (approximately 25 x 25) LR in the middle. Updated bathrooms with James Martin and Thomasville vanities as well as other upmarket improvements. The charming kitchen has tons of storage with a corner unit that can either be used as an eat-in area or an office. It also offers a large pantry. This unit has its own laundry room - something that has to be ''grandfathered in'' at the Continental! It's one of the few units offering this. The Continental has a history of a convivial community with weekly and monthly social events which are free to partake of as desired. But it's also quiet on its lush mountaintop acreage with deer and wild turkey roaming about. The HOA fee covers water, maintenance, additional storage, a spa like exercise room and sauna, library, and outdoor pool and grills. Covered parking is offered as well. All new residents pay a one-time 5% buy-in fee.
Listing Agent
Veridical Realty, LLC License #TN 339386,GA 375940 Listed on: 09/20/2025
Property Details
Home Type
- Condominium
Est. Annual Taxes
- $1,927
Year Built
- Built in 1967
Lot Details
- Landscaped
- Gentle Sloping Lot
HOA Fees
- $447 Monthly HOA Fees
Home Design
- Brick Exterior Construction
- Block Foundation
Interior Spaces
- 1,435 Sq Ft Home
- 1-Story Property
- Open Floorplan
- Insulated Windows
- Living Room
- Property Views
Kitchen
- Free-Standing Electric Range
- Dishwasher
Flooring
- Laminate
- Tile
Bedrooms and Bathrooms
- 2 Bedrooms
- 2 Full Bathrooms
Laundry
- Laundry Room
- Laundry on main level
- Washer and Electric Dryer Hookup
Parking
- 1 Carport Space
- Common or Shared Parking
- Assigned Parking
Outdoor Features
- Exterior Lighting
Schools
- Rivermont Elementary School
- Red Bank Middle School
- Red Bank High School
Utilities
- Central Heating and Cooling System
- Underground Utilities
- Electric Water Heater
- Cable TV Available
Listing and Financial Details
- Assessor Parcel Number 127h H 008 C060
Community Details
Overview
- Association fees include ground maintenance, sewer, water
- High-Rise Condominium
- Continental Condos Subdivision
- On-Site Maintenance
Amenities
- Community Barbecue Grill
- Picnic Area
- Meeting Room
- Laundry Facilities
- Community Storage Space
Recreation
Building Details
- Security
Map
About Continental Tower
Home Values in the Area
Average Home Value in this Area
Tax History
| Year | Tax Paid | Tax Assessment Tax Assessment Total Assessment is a certain percentage of the fair market value that is determined by local assessors to be the total taxable value of land and additions on the property. | Land | Improvement |
|---|---|---|---|---|
| 2024 | $961 | $42,950 | $0 | $0 |
| 2023 | $961 | $42,950 | $0 | $0 |
| 2022 | $961 | $42,950 | $0 | $0 |
| 2021 | $961 | $42,950 | $0 | $0 |
| 2020 | $998 | $36,075 | $0 | $0 |
| 2019 | $998 | $36,075 | $0 | $0 |
| 2018 | $948 | $36,075 | $0 | $0 |
| 2017 | $998 | $36,075 | $0 | $0 |
| 2016 | $915 | $0 | $0 | $0 |
| 2015 | $1,793 | $0 | $0 | $0 |
| 2014 | $1,793 | $0 | $0 | $0 |
Property History
| Date | Event | Price | List to Sale | Price per Sq Ft | Prior Sale |
|---|---|---|---|---|---|
| 11/03/2025 11/03/25 | Price Changed | $299,900 | +5.2% | $209 / Sq Ft | |
| 10/01/2025 10/01/25 | Price Changed | $285,000 | -3.4% | $199 / Sq Ft | |
| 09/20/2025 09/20/25 | For Sale | $295,000 | +11.3% | $206 / Sq Ft | |
| 11/07/2023 11/07/23 | Sold | $265,000 | -11.6% | $200 / Sq Ft | View Prior Sale |
| 10/16/2023 10/16/23 | Pending | -- | -- | -- | |
| 06/19/2023 06/19/23 | For Sale | $299,900 | -- | $227 / Sq Ft |
Purchase History
| Date | Type | Sale Price | Title Company |
|---|---|---|---|
| Special Warranty Deed | $265,000 | Title Guaranty & Trust | |
| Warranty Deed | $135,000 | -- |
Mortgage History
| Date | Status | Loan Amount | Loan Type |
|---|---|---|---|
| Open | $238,500 | New Conventional |
Source: Greater Chattanooga REALTORS®
MLS Number: 1520894
APN: 127H-H-008-C060
- 1414 Continental Dr
- 1414 Continental Dr Unit 302
- 1414 Continental Dr Unit 509
- 1414 Continental Dr Unit 307
- 31 Minnekahda Place
- 2572 Avalon Cir Unit 3
- 950 Altamont Rd
- 2526 Avalon Cir
- 1106 Fernway Cir
- 752 Westwood Ave
- 900 Avon Place
- 2605 Avalon Hill
- 1814 Knickerbocker Ave
- 2765 Tanglewood Dr
- 2776 Haywood Ave
- 1014 Englewood Ave
- 2930 Folts Cir
- 1704 Knickerbocker Ave
- 1016 Englewood Ave
- 1303 Riverview Rd
- 31 Minnekahda Place
- 2627 Hixson Pike
- 2572 Avalon Cir Unit 3
- 900 Avon Place
- 907 Avon Place
- 700 Mansion Cir
- 621 Memorial Dr
- 1717 White Oak Rd
- 220 Culver St
- 2425 Ashmore Ave Unit 1
- 2425 Ashmore Ave Unit 11
- 711 Liberty St
- 3 Matlock St
- 3 Matlock St
- 1002 Boylston St
- 1936 Ashmore Ave
- 2827 Dayton Blvd Unit 3
- 3418 Sleepy Hollow Rd
- 2845 Dayton Blvd
- 120 Wolfe St
