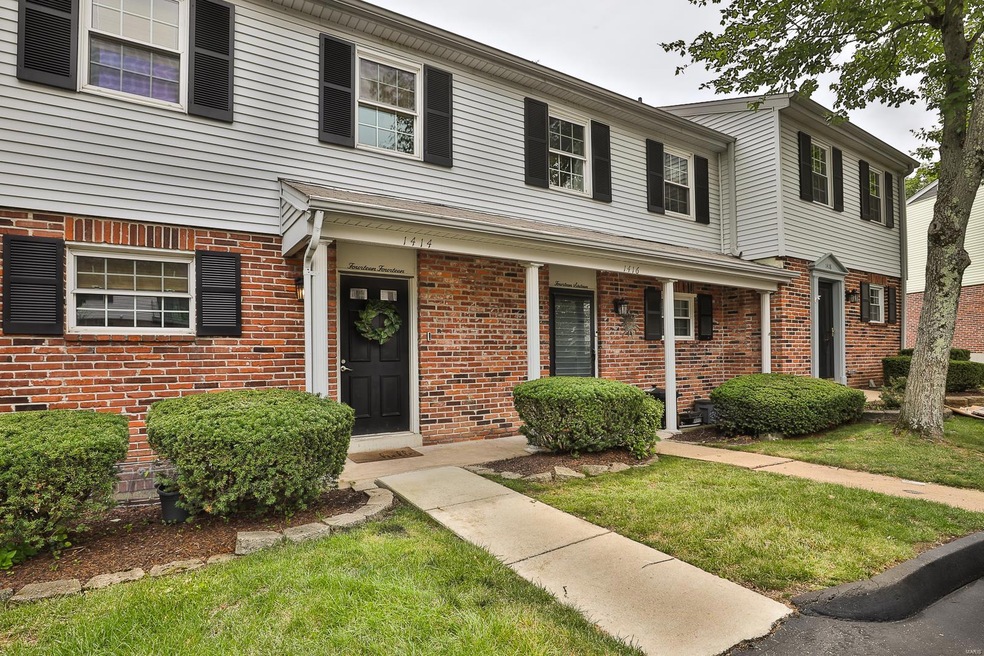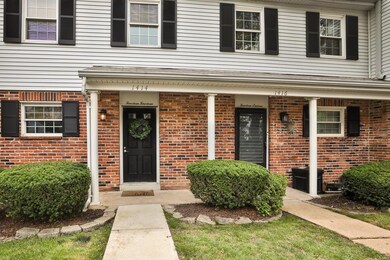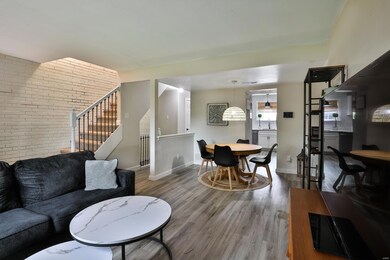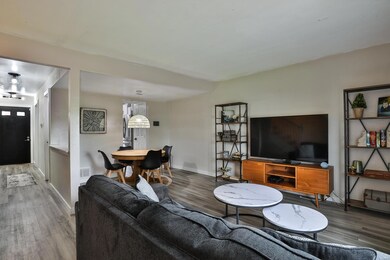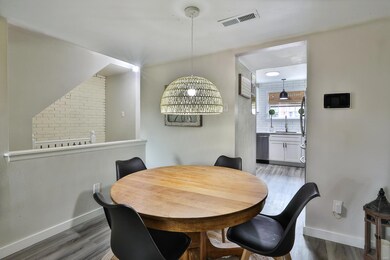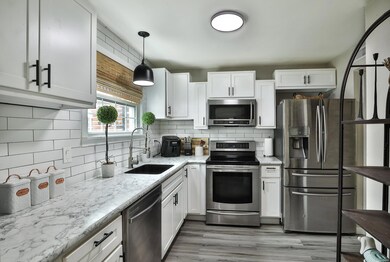
1414 Durango Ln Fenton, MO 63026
Highlights
- 2-Story Property
- Ground Level Unit
- Brick Veneer
- Kellison Elementary School Rated A-
- Formal Dining Room
- Patio
About This Home
As of August 2023Absolutely Gorgeous Townhouse condo in Rockwood Summit award winning school district!! Entire home has been touched with updates and improvements. Beautiful remodeled kitchen with white shaker cabinets, porcelain subway time, upgraded laminate countertops, Stainless steel appliances. Hall Bath with white vanity, new toilet and light fixtures. Step into this separate dining area and spacious family room! 2 good size bedrooms upstairs with a full bath to share. Nicely finished basement space that has a walk out to the fenced patio. This home has so many tasteful in style updates!! Newer kitchen, light fixtures, baseboards, luxury vinyl tile on entire main level and upstairs bathroom, new stair railings on main and upper levels, both bathrooms have been updated, 6 panel doors, Feature wall in basement, newer carpet and newer paint. Don't miss out on this opportunity!!
Last Agent to Sell the Property
RE/MAX Results License #2001017056 Listed on: 07/27/2023

Townhouse Details
Home Type
- Townhome
Est. Annual Taxes
- $2,076
Year Built
- Built in 1973 | Remodeled
Lot Details
- 4,051 Sq Ft Lot
- Backs To Open Common Area
HOA Fees
- $271 Monthly HOA Fees
Parking
- Assigned Parking
Home Design
- 2-Story Property
- Traditional Architecture
- Brick Veneer
- Vinyl Siding
Interior Spaces
- 1,387 Sq Ft Home
- Insulated Windows
- Six Panel Doors
- Living Room
- Formal Dining Room
- Partially Finished Basement
- Walk-Out Basement
Kitchen
- Down Draft Cooktop
- Dishwasher
- Wine Cooler
Bedrooms and Bathrooms
- 2 Bedrooms
Schools
- Kellison Elem. Elementary School
- Rockwood South Middle School
- Rockwood Summit Sr. High School
Utilities
- Forced Air Heating and Cooling System
- Electric Water Heater
Additional Features
- Doors with lever handles
- Patio
- Ground Level Unit
Listing and Financial Details
- Assessor Parcel Number 29Q-61-1236
Community Details
Overview
- 90 Units
Recreation
- Recreational Area
Security
- Security Service
Ownership History
Purchase Details
Home Financials for this Owner
Home Financials are based on the most recent Mortgage that was taken out on this home.Purchase Details
Home Financials for this Owner
Home Financials are based on the most recent Mortgage that was taken out on this home.Purchase Details
Similar Homes in Fenton, MO
Home Values in the Area
Average Home Value in this Area
Purchase History
| Date | Type | Sale Price | Title Company |
|---|---|---|---|
| Warranty Deed | -- | Freedom Title | |
| Warranty Deed | $96,690 | Title Partners | |
| Warranty Deed | -- | Title Partners | |
| Interfamily Deed Transfer | -- | -- |
Mortgage History
| Date | Status | Loan Amount | Loan Type |
|---|---|---|---|
| Open | $139,920 | New Conventional | |
| Previous Owner | $95,733 | FHA |
Property History
| Date | Event | Price | Change | Sq Ft Price |
|---|---|---|---|---|
| 08/28/2023 08/28/23 | Sold | -- | -- | -- |
| 07/31/2023 07/31/23 | Pending | -- | -- | -- |
| 07/27/2023 07/27/23 | For Sale | $174,900 | +74.9% | $126 / Sq Ft |
| 12/03/2021 12/03/21 | Sold | -- | -- | -- |
| 09/26/2021 09/26/21 | Pending | -- | -- | -- |
| 09/23/2021 09/23/21 | For Sale | $100,000 | -- | $72 / Sq Ft |
Tax History Compared to Growth
Tax History
| Year | Tax Paid | Tax Assessment Tax Assessment Total Assessment is a certain percentage of the fair market value that is determined by local assessors to be the total taxable value of land and additions on the property. | Land | Improvement |
|---|---|---|---|---|
| 2023 | $2,076 | $27,650 | $4,810 | $22,840 |
| 2022 | $1,944 | $24,130 | $6,570 | $17,560 |
| 2021 | $1,929 | $24,130 | $6,570 | $17,560 |
| 2020 | $1,798 | $21,600 | $5,470 | $16,130 |
| 2019 | $1,803 | $21,600 | $5,470 | $16,130 |
| 2018 | $1,678 | $19,270 | $3,060 | $16,210 |
| 2017 | $1,665 | $19,270 | $3,060 | $16,210 |
| 2016 | $1,466 | $17,090 | $3,500 | $13,590 |
| 2015 | $1,436 | $17,090 | $3,500 | $13,590 |
| 2014 | $1,153 | $13,650 | $3,710 | $9,940 |
Agents Affiliated with this Home
-

Seller's Agent in 2023
Rebecca O'Neill
RE/MAX
(636) 326-2290
419 Total Sales
-

Buyer's Agent in 2023
Jay Sweeney
Platinum Realty of St. Louis
(314) 750-0779
72 Total Sales
-
T
Seller's Agent in 2021
Therese Burgess
Berkshire Hathway Home Services
Map
Source: MARIS MLS
MLS Number: MIS23043851
APN: 29Q-61-1236
- 1406 Durango Ln Unit 7
- 1407 Vadera Ct
- 1477 Durango Ct Unit 279
- 1432 Vadera Ct Unit 313
- 1185 Scheel Ln
- 1412 Atlantic Crossing Dr
- 1218 Feliz Ln
- 1404 Summerpoint Ln
- 1223 Kings Trail Ln
- 1412 Heritage Valley Dr
- 1050 Little Brennen Ct
- 1040 Nagia Ct
- 1685 Summit Terrace Ct
- 104 Miller Dr
- 1362 Hillsboro Rd
- 1256 Green Vale Ct
- 1892 San Lucas Ln
- 1448 Trails Ct
- 1042 Remington Oaks Ct
- 1413 Twin Trails Dr
