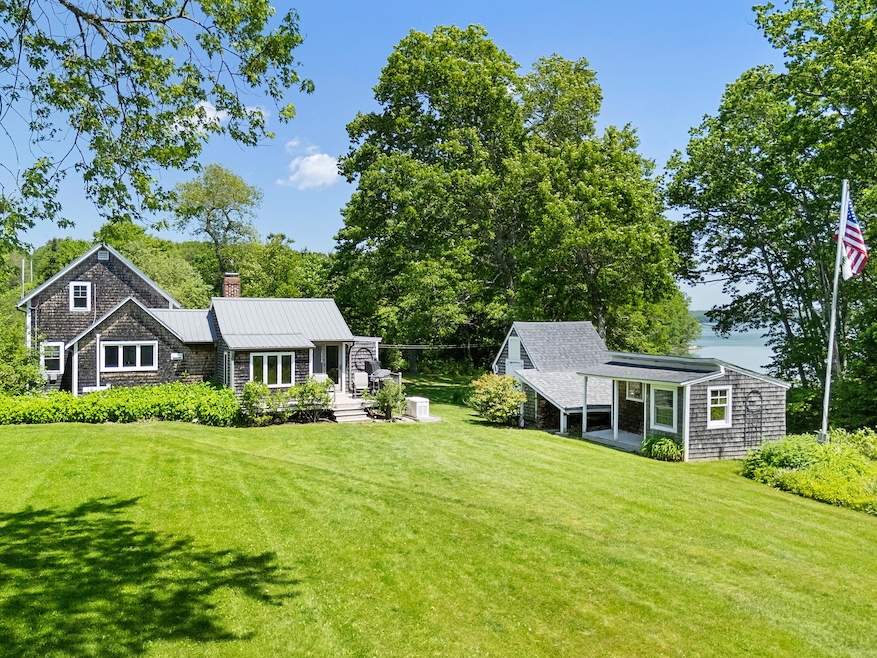What's better than turning into your driveway each day and having it feel like home?...Having that feeling as soon as you turn onto the road! Welcome to a true community where the views are breathtaking and the residents are the definition of neighborly. The next stewards of this home will enjoy its indoor and outdoor serenity. With extensive renovations and all of the little details thought of, the home's current layout incorporates an open and useful space. Custom built-ins and finish details like beautiful hardwood flooring, custom tile work and soapstone countertops will surprise you at every corner. The first floor is designed for multiple entertainment areas and the ability to use the current sitting room area as a future first floor en-suite bedroom has already been prepared. The second floor has an oversized en-suite bedroom with a walk-in closet. The outside area provides water views, multiple sitting areas with and expansive deck and patio. You can even take advantage of the outdoor shower. The outbuildings are insulted and can be used for all of your creative projects and with its own driveway, the large garage leaves even more endless possibilities. Two oversized bays leaves room for vehicles and all the toys. You don't have to choose! Also on the first level is an art studio and a wood working shop. The upstairs is a completely finished space and with the proper approved town permits, this has the potential for residential use. Located next to the public boat launch, you can easily maximize all of your boating, kayaking and or fishing days. OPEN HOUSE TUESDAY, JULY 1st 4:00-6:00








