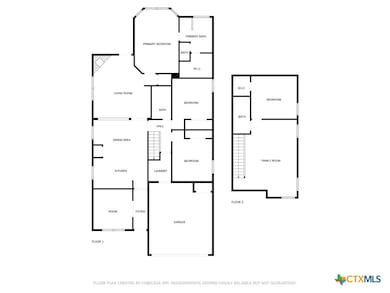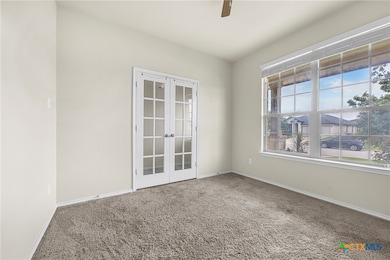1414 Fawn Lily Dr Temple, TX 76502
West Temple NeighborhoodHighlights
- Outdoor Pool
- 1 Fireplace
- Covered Patio or Porch
- Traditional Architecture
- Granite Countertops
- Double Vanity
About This Home
Welcome to 1414 Fawn Lily Dr, located in the desirable Lake Pointe subdivision of Temple, Texas. This property is listed For Sale OR For Rent!! It's a well-maintained 4-bedroom, 3-bath home offers 2,486 square feet of comfortable living space. The primary bedroom is conveniently located downstairs along with2 bedrooms. The fourth one is upstairs next to a full bath, perfect for guests or a mother-in-law setup. As you enter, a versatile flex room provides the ideal space for a home office. The living room flows seamlessly into the stylish kitchen, which features granite countertops, stainless steel appliances, and a large island perfect for entertaining. Solar panels add energy efficiency, helping you save on utility costs. The Lake Pointe community offers a community pool & playground. Plus, it's less than 30 miles from Fort Hood and offers easy access to shopping, dining, and more. Don't miss out on making this house your next HOME.
Listing Agent
Epique Realty Brokerage Phone: (254) 702-8080 License #0733161 Listed on: 07/22/2025
Home Details
Home Type
- Single Family
Est. Annual Taxes
- $5,570
Year Built
- Built in 2017
Lot Details
- 5,750 Sq Ft Lot
- Wood Fence
- Back Yard Fenced
HOA Fees
- $33 Monthly HOA Fees
Parking
- 2 Car Garage
- Attached Carport
Home Design
- Traditional Architecture
- Slab Foundation
- Masonry
Interior Spaces
- 2,486 Sq Ft Home
- Property has 2 Levels
- Ceiling Fan
- 1 Fireplace
- Entrance Foyer
- Combination Kitchen and Dining Room
- Inside Utility
Kitchen
- Breakfast Bar
- Electric Range
- Dishwasher
- Kitchen Island
- Granite Countertops
- Disposal
Flooring
- Carpet
- Tile
Bedrooms and Bathrooms
- 4 Bedrooms
- Walk-In Closet
- 3 Full Bathrooms
- Double Vanity
- Garden Bath
- Walk-in Shower
Laundry
- Laundry Room
- Laundry on main level
- Washer and Electric Dryer Hookup
Home Security
- Security System Owned
- Fire and Smoke Detector
Outdoor Features
- Outdoor Pool
- Covered Patio or Porch
Location
- City Lot
Schools
- James L. Burrell Elementary School
- North Belton Middle School
- Lake Belton High School
Utilities
- Cooling Available
- Heating Available
- Underground Utilities
- Electric Water Heater
- High Speed Internet
- Phone Available
Listing and Financial Details
- Property Available on 7/22/25
- Tenant pays for all utilities
- 12 Month Lease Term
- Legal Lot and Block 41A / 7
- Assessor Parcel Number 463324
Community Details
Overview
- Lake Pointe Homeowners Association, Inc Association, Phone Number (855) 289-6007
- Lake Pointe Ph Ii A2 L41 4 Subdivision
Recreation
- Community Playground
- Community Pool
- Community Spa
Pet Policy
- Pet Deposit $350
Map
Source: Central Texas MLS (CTXMLS)
MLS Number: 587363
APN: 463324
- 1418 Fawn Lily Dr
- 8806 Misty Pine Dr
- 8907 Misty Pine Dr
- 8915 Misty Pine Dr
- 1227 Emerald Gate Dr
- 1308 Iron Glen Dr
- 1214 Iron Glen Dr
- 1529 Hillside Dr
- 1126 Daffodil Dr
- 1238 Juneberry Park Dr
- 1401 Juneberry Park Dr
- 1226 Juneberry Park Dr
- 1328 Amber Dawn Dr
- 1227 Juneberry Park Dr
- 1234 Kiskadee Branch Dr
- 8917 Sassafras St
- 9207 Lake Pointe Dr
- 1122 Iron Glen Dr
- 1137 Stone Valley Rd
- 1138 Stone Valley Rd
- 1203 Daffodil Dr
- 1407 Amber Dawn Dr
- 8503 Glade Dr
- 8706 Hidden Oaks Dr
- 1821 Holleman Dr
- 1910 Holleman Dr
- 2115 Hornbeam St
- 2119 Hornbeam St
- 8114 Smoke Creek Ln
- 2216 Hornbeam St
- 2239 Hornbeam St
- 8615 Chena Ridge Dr
- 1609 Hillside Dr
- 1921 Bayou Wood Ln
- 8941 Alabama Ave
- 1873 Longmire Loop
- 4748 Highmont Dr
- 1066 Spring Terrace Loop
- 1070 Spring Terrace Loop
- 7819 Bridgepointe Dr







