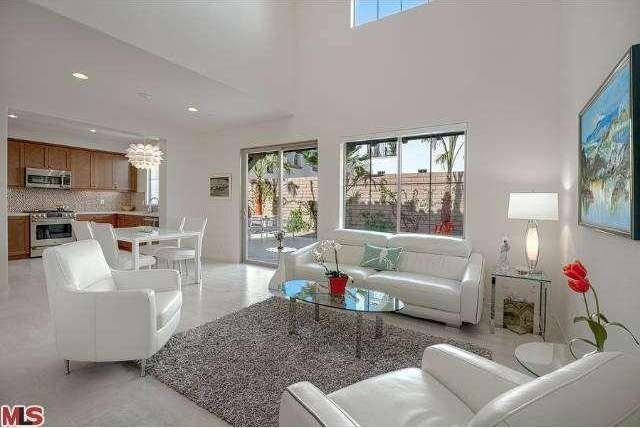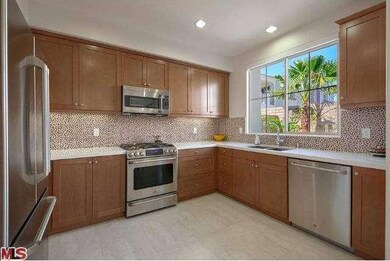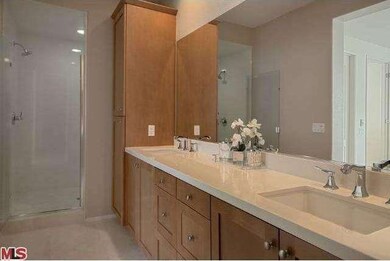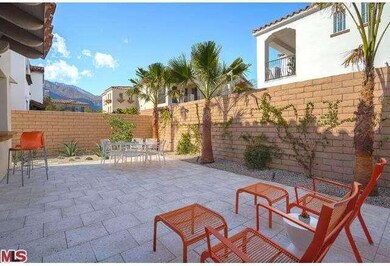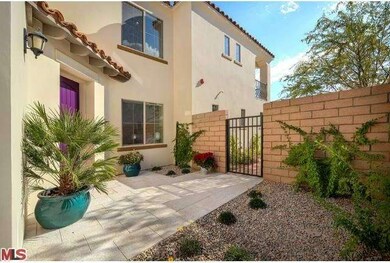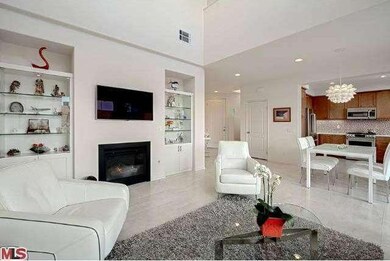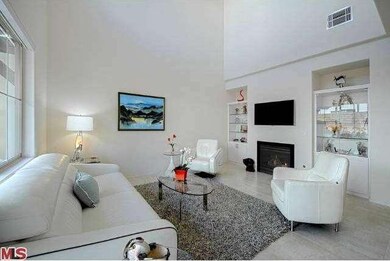
1414 Guzman Ln Palm Springs, CA 92262
Midtown Palm Springs NeighborhoodAbout This Home
As of May 2022Absolutely Beautiful. This smart and modern condo is in a great Central Palm Springs location just a few blocks from downtown restaurants, shops and shows. It is 2013 new which translates to worry-free, is beautifully furnished, in a gated community and is ready for your immediate occupancy. Leading edge appliances and fixtures, double pane windows and doors, fireplace, laundry room, attached direct access two car garage and a large outdoor patio with mountain views. There is a pass through kitchen window to an outside eating bar to make Palm Springs entertaining easy and fun. This condo is meticulously cared for, has a peaceful vibe and is ready to be seen.
Last Agent to Sell the Property
Bennion Deville Homes License #01489249 Listed on: 02/06/2014

Property Details
Home Type
Condominium
Est. Annual Taxes
$7,014
Year Built
2013
Lot Details
0
Parking
2
Listing Details
- Cross Street: HERMOSA/SUNRISE
- Model Code: 2
- Entry Location: Ground Level - no steps
- Active Date: 2014-02-06
- Full Bathroom: 2
- Half Bathroom: 1
- Builder Name: NEXUS CONSTRUCTION
- Building Size: 1595.0
- Building Structure Style: Mediterranean
- Driving Directions: Entrance to complex is on Amado Road between Sunrise and Hermosa.
- Full Street Address: 1414 GUZMAN LN
- Pool Construction: In Ground
- Pool Descriptions: Association Pool, Community Pool, Fenced
- Primary Object Modification Timestamp: 2015-10-05
- Spa Construction: In Ground
- Spa Descriptions: Association Spa, Community, Fenced
- Unit Floor In Building: 2
- Total Number of Units: 42
- View Type: Mountain View
- Special Features: None
- Property Sub Type: Condos
- Stories: 2
- Year Built: 2013
Interior Features
- Eating Areas: Dining Area
- Appliances: Range, Cooktop - Gas, Microwave
- Advertising Remarks: Absolutely Beautiful. This smart and modern condo is in a great Central Palm Springs location just a few blocks from downtown restaurants, shops and shows. It is 2013 new which translates to worry-free, is beautifully furnished, in a gated community and i
- Total Bedrooms: 3
- Builders Tract Code: 5862
- Builders Tract Name: TERRA VITA
- Fireplace: Yes
- Land Lease Amount Per Year: 2309.16
- Land Lease Expiration Year: 2071
- Spa: Yes
- Interior Amenities: Cathedral-Vaulted Ceilings, High Ceilings (9 Feet+), Recessed Lighting, Two Story Ceilings, Furnished
- Fireplace Rooms: Living Room
- Appliances: Dishwasher, Dryer, Garbage Disposal, Refrigerator, Washer, Water Line to Refrigerator
- Floor Material: Carpet
- Kitchen Features: Pantry, Open to Family Room
- Laundry: Laundry Area In Unit
- Pool: Yes
Exterior Features
- View: Yes
- Common Walls: Attached
- Construction: Stucco
- Foundation: Foundation - Concrete Slab
- Fence: Block Wall
- Windows: Double Pane Windows
- Roofing: Clay Tile
- Water: Paid
Garage/Parking
- Garage Spaces: 2.0
- Total Parking Spaces: 2
- Parking Spaces Total: 2
- Parking Type: Garage Is Attached, Garage - Two Door
Utilities
- Sewer: In, Connected & Paid
- Volt 220: In Laundry
- Cooling Type: Central A/C
- Heating Type: Central Furnace, Forced Air
- Security: Automatic Gate, Community, Fire and Smoke Detection System, Fire Sprinklers, Gated Community, Prewired for alarm system
Condo/Co-op/Association
- Amenities: Barbecue, Assoc Pet Rules, Gated Community
- HOA: No
- HOA Fee Frequency: Monthly
- Association Fees Include: Building and Grounds, Insurance Paid, Trash Paid, Water Paid
- Association Rules: PetsPermitted, Assoc Pet Rules
- Association Name: Terra Vita
- HOA Fees: 355.19
Multi Family
- Total Floors: 2
Similar Homes in Palm Springs, CA
Home Values in the Area
Average Home Value in this Area
Mortgage History
| Date | Status | Loan Amount | Loan Type |
|---|---|---|---|
| Closed | $317,300 | New Conventional |
Property History
| Date | Event | Price | Change | Sq Ft Price |
|---|---|---|---|---|
| 06/17/2025 06/17/25 | Rented | $3,600 | -5.3% | -- |
| 05/27/2025 05/27/25 | For Rent | $3,800 | 0.0% | -- |
| 05/18/2022 05/18/22 | Sold | $675,000 | +4.0% | $410 / Sq Ft |
| 04/03/2022 04/03/22 | Pending | -- | -- | -- |
| 04/03/2022 04/03/22 | For Sale | $649,000 | 0.0% | $394 / Sq Ft |
| 03/24/2022 03/24/22 | Pending | -- | -- | -- |
| 03/15/2022 03/15/22 | For Sale | $649,000 | +54.9% | $394 / Sq Ft |
| 06/27/2017 06/27/17 | Sold | $419,000 | 0.0% | $263 / Sq Ft |
| 05/22/2017 05/22/17 | Price Changed | $419,000 | -3.5% | $263 / Sq Ft |
| 05/07/2017 05/07/17 | Price Changed | $434,000 | -1.1% | $272 / Sq Ft |
| 03/27/2017 03/27/17 | Price Changed | $439,000 | -4.4% | $275 / Sq Ft |
| 03/15/2017 03/15/17 | Price Changed | $459,000 | -4.2% | $288 / Sq Ft |
| 02/24/2017 02/24/17 | For Sale | $479,000 | +18.3% | $300 / Sq Ft |
| 07/09/2014 07/09/14 | Sold | $405,000 | -4.7% | $254 / Sq Ft |
| 02/06/2014 02/06/14 | For Sale | $425,000 | -- | $266 / Sq Ft |
Tax History Compared to Growth
Tax History
| Year | Tax Paid | Tax Assessment Tax Assessment Total Assessment is a certain percentage of the fair market value that is determined by local assessors to be the total taxable value of land and additions on the property. | Land | Improvement |
|---|---|---|---|---|
| 2025 | $7,014 | $746,665 | $210,755 | $535,910 |
| 2023 | $7,014 | $717,672 | $202,572 | $515,100 |
| 2022 | $7,014 | $488,855 | $145,179 | $343,676 |
| 2021 | $6,841 | $479,271 | $142,333 | $336,938 |
| 2020 | $6,541 | $474,358 | $140,874 | $333,484 |
| 2019 | $6,428 | $465,058 | $138,112 | $326,946 |
| 2018 | $6,306 | $455,940 | $135,405 | $320,535 |
| 2017 | $6,338 | $457,480 | $127,631 | $329,849 |
| 2016 | $6,147 | $448,511 | $125,129 | $323,382 |
| 2015 | $5,515 | $427,000 | $123,250 | $303,750 |
| 2014 | $4,880 | $354,602 | $88,399 | $266,203 |
Agents Affiliated with this Home
-

Seller's Agent in 2025
Encore Premier Group
Bennion Deville Homes
(760) 328-8898
1 in this area
306 Total Sales
-

Seller Co-Listing Agent in 2025
Denise Chlouber
Bennion Deville Homes
(760) 774-7003
14 Total Sales
-

Seller's Agent in 2022
Brian & Kerri Sullivan
Equity Union
(760) 218-4933
6 in this area
89 Total Sales
-

Buyer's Agent in 2022
Dean Sipe
Berkshire Hathaway Home Services California Properties
(760) 422-3132
2 in this area
58 Total Sales
-
J
Buyer Co-Listing Agent in 2022
Jacqueline Winburn
Berkshire Hathaway Home Services California Properties
-
M
Seller's Agent in 2017
Michael Slate
Equity Union
Map
Source: Palm Springs Regional Association of Realtors
MLS Number: 14-734209PS
APN: 009-618-127
- 366 Terra Vita
- 1490 Yermo Dr N
- 400 N Sunrise Way Unit 125
- 400 N Sunrise Way Unit 203
- 400 N Sunrise Way Unit 119
- 400 N Sunrise Way Unit 259
- 400 N Sunrise Way Unit 252
- 515 N Calle Marcus
- 353 N Hermosa Dr Unit 7C1
- 1820 E Park Dr
- 351 N Hermosa Dr Unit 2B2
- 1346 E Andreas Rd
- 555 N Sunrise Way
- 211 N Sunrise Way
- 210 Latitude Loop E
- Lat 1 Plan at Latitude 61
- Lat 3 Plan at Latitude 61
- Lat 2 Plan at Latitude 61
- 1895 E Mcmanus Dr
- 1100 E Amado Rd Unit 11A1
