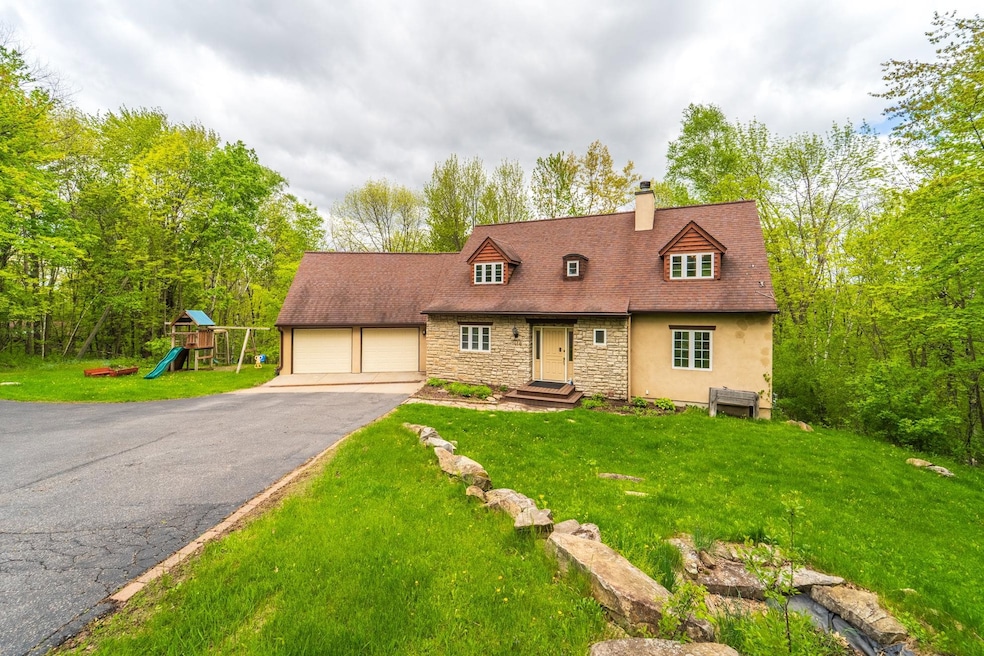
1414 Hamilton St Wausau, WI 54403
Highlights
- Second Garage
- Cape Cod Architecture
- Wood Flooring
- East High School Rated A-
- Property is near public transit
- 1 Fireplace
About This Home
As of June 2025Dreaming of life in the charming, historic East Side — but without the endless to-do list of an older home? Look no further. Tucked away on a quiet, seldom-traveled street, this spacious and inviting Cape Cod-style home offers the best of both worlds: timeless character with modern convenience. Built in 2001, this gem blends seamlessly with its vintage neighbors, minus the creaks and quirks of century-old construction. A welcoming composite front porch leads you into a proper foyer complete with generous closet space, perfect for kicking off shoes and hanging jackets after a stroll through the neighborhood. Inside, you'll find a light-filled main level stretching across 1,176 square feet of thoughtfully designed living space. Gleaming Brazilian hardwood floors guide you through to a cozy living room, featuring a classic wood-burning fireplace framed by a fresh mantle and surround. The adjacent bay window frames serene views of the wooded backyard which is an ideal nook for your formal dining table, holiday dinners, or morning coffee.
Last Agent to Sell the Property
eXp Realty, LLC Brokerage Email: jacob.mizgalski@exprealty.com License #87857-94 Listed on: 05/21/2025

Co-Listed By
eXp Realty, LLC Brokerage Email: jacob.mizgalski@exprealty.com License #58732 - 90
Home Details
Home Type
- Single Family
Est. Annual Taxes
- $5,297
Year Built
- Built in 2001
Lot Details
- 0.62 Acre Lot
- Street terminates at a dead end
Home Design
- Cape Cod Architecture
- Brick Exterior Construction
- Shingle Roof
- Stucco Exterior
Interior Spaces
- 1.5-Story Property
- Ceiling Fan
- 1 Fireplace
- Dining Room
- First Floor Utility Room
- Fire and Smoke Detector
Kitchen
- Oven
- Range
- Microwave
- Dishwasher
Flooring
- Wood
- Carpet
- Tile
Bedrooms and Bathrooms
- 4 Bedrooms
- Bathroom on Main Level
Laundry
- Laundry on main level
- Dryer
- Washer
Finished Basement
- Walk-Out Basement
- Basement Fills Entire Space Under The House
Parking
- 4 Car Attached Garage
- Second Garage
- Tuck Under Garage
- Driveway
Outdoor Features
- Covered Deck
- Porch
Location
- Property is near public transit
Utilities
- Forced Air Heating and Cooling System
- Natural Gas Water Heater
- Public Septic
Listing and Financial Details
- Assessor Parcel Number 291-2908-302-0116
Ownership History
Purchase Details
Home Financials for this Owner
Home Financials are based on the most recent Mortgage that was taken out on this home.Purchase Details
Purchase Details
Home Financials for this Owner
Home Financials are based on the most recent Mortgage that was taken out on this home.Similar Homes in Wausau, WI
Home Values in the Area
Average Home Value in this Area
Purchase History
| Date | Type | Sale Price | Title Company |
|---|---|---|---|
| Warranty Deed | $399,900 | County Land & Title | |
| Interfamily Deed Transfer | -- | Midwest Title | |
| Warranty Deed | $154,000 | None Available |
Mortgage History
| Date | Status | Loan Amount | Loan Type |
|---|---|---|---|
| Open | $392,656 | FHA | |
| Previous Owner | $20,750 | New Conventional | |
| Previous Owner | $166,000 | New Conventional | |
| Previous Owner | $165,895 | FHA | |
| Previous Owner | $50,000 | Credit Line Revolving |
Property History
| Date | Event | Price | Change | Sq Ft Price |
|---|---|---|---|---|
| 06/25/2025 06/25/25 | Sold | $399,900 | 0.0% | $123 / Sq Ft |
| 05/21/2025 05/21/25 | For Sale | $399,900 | -- | $123 / Sq Ft |
Tax History Compared to Growth
Tax History
| Year | Tax Paid | Tax Assessment Tax Assessment Total Assessment is a certain percentage of the fair market value that is determined by local assessors to be the total taxable value of land and additions on the property. | Land | Improvement |
|---|---|---|---|---|
| 2024 | $3,670 | $288,300 | $34,000 | $254,300 |
| 2023 | $5,108 | $213,900 | $33,600 | $180,300 |
| 2022 | $5,141 | $213,900 | $33,600 | $180,300 |
| 2021 | $4,955 | $213,900 | $33,600 | $180,300 |
| 2020 | $5,122 | $213,900 | $33,600 | $180,300 |
| 2019 | $5,332 | $208,600 | $26,600 | $182,000 |
| 2018 | $5,466 | $208,600 | $26,600 | $182,000 |
| 2017 | $5,142 | $208,600 | $26,600 | $182,000 |
| 2016 | $4,990 | $208,600 | $26,600 | $182,000 |
| 2015 | $5,260 | $208,600 | $26,600 | $182,000 |
| 2014 | $4,431 | $185,000 | $29,300 | $155,700 |
Agents Affiliated with this Home
-
Jacob Mizgalski

Seller's Agent in 2025
Jacob Mizgalski
eXp Realty, LLC
(715) 470-4402
209 Total Sales
-
Rachel Mizgalski

Seller Co-Listing Agent in 2025
Rachel Mizgalski
eXp Realty, LLC
(715) 347-8571
299 Total Sales
-
Gizo Ujarmeli

Buyer's Agent in 2025
Gizo Ujarmeli
AMAXIMMO LLC
(715) 841-0015
678 Total Sales
Map
Source: Central Wisconsin Multiple Listing Service
MLS Number: 22502115
APN: 291-2908-302-0116
- 1705 Stark St
- 1607 Woodbury Pkwy Unit Lot 22
- 1703 Woodbury Pkwy Unit Lot 23
- 910 Steuben St
- 1707 Woodbury Pkwy Unit Lot 24
- 1711 Woodbury Pkwy Unit Lot 25
- 1602 Woodbury Pkwy Unit Lot 8
- 910 Fulton St
- 1808 N 18th St Unit Lot 3
- 9 Lots Woodbury Pkwy
- 830 Chicago Ave
- 818 E Bridge St
- 1816 Woodbury Pkwy Unit Lot 32
- 1820 Woodbury Pkwy Unit Lot 31
- 1015 E Wausau Ave
- 712 Dekalb St
- 1903 Statesman Dr
- 1209 Augusta Ave Unit 1211
- 316 Independence Ln
- 709 Grant St






