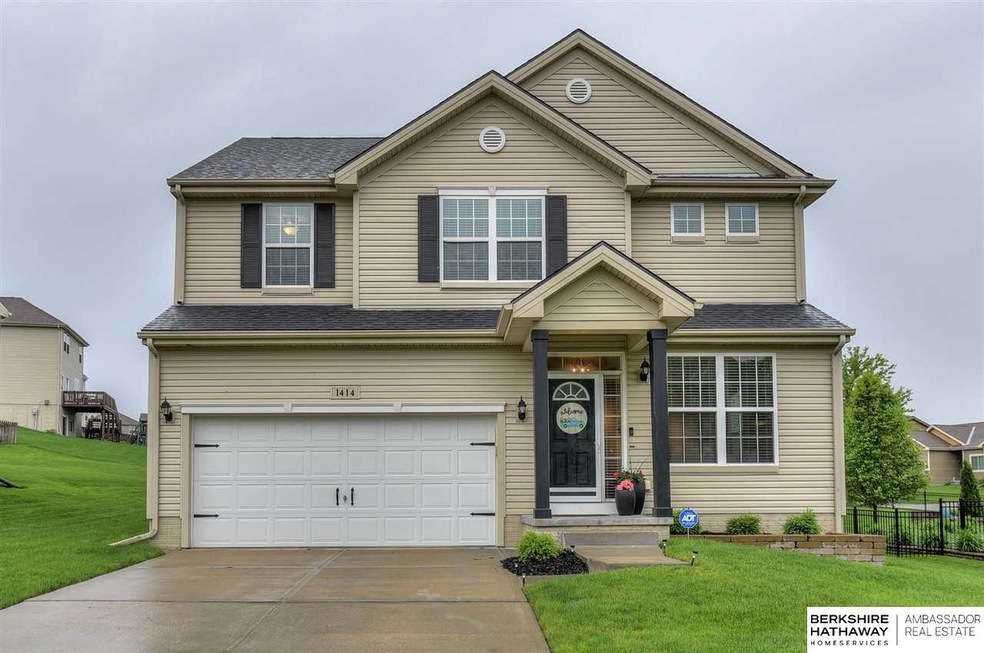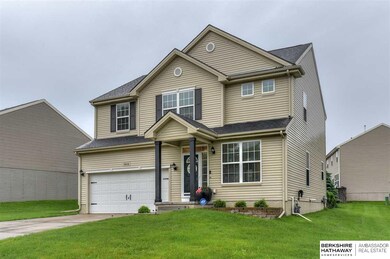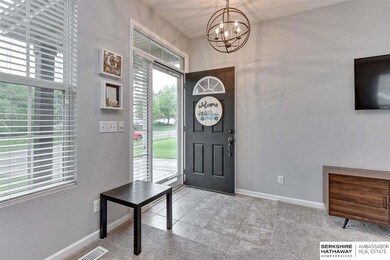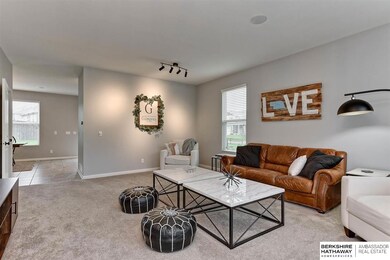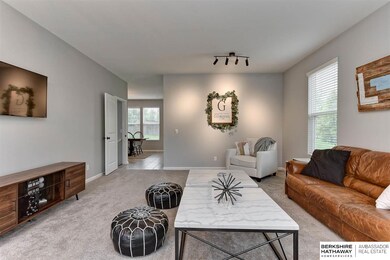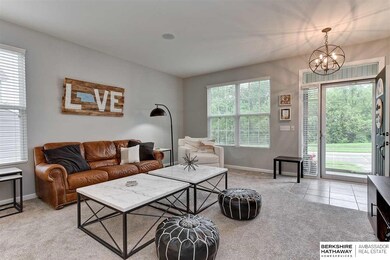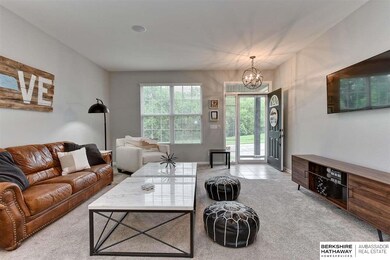
1414 N 208th St Elkhorn, NE 68022
Highlights
- Spa
- Traditional Architecture
- Whirlpool Bathtub
- Westridge Elementary School Rated A
- Cathedral Ceiling
- 2 Car Attached Garage
About This Home
As of July 2020MOVE IN READY!!! You will love the updates to this home! Kitchen with updated subway tile backsplash, quartz counters, center island with seating, white cabinets & updated coffee bar! All fresh interior paint with new carpet in the lower level & all updated flooring on the 2nd level too! MASTER SUITE with tub, double sinks & nice sized closet. Open floor plan with spacious rooms! 2nd Floor Laundry with sink! New roof and extended patio to lounge on and new sliding door from kitchen. . No front neighbors! Maintenance free vinyl siding. Water Softener. Easy access to the Dodge Corridor! You will not want to miss this one.
Last Agent to Sell the Property
BHHS Ambassador Real Estate License #20070913 Listed on: 05/30/2020

Home Details
Home Type
- Single Family
Est. Annual Taxes
- $5,483
Year Built
- Built in 2009
Lot Details
- 8,712 Sq Ft Lot
- Lot Dimensions are 73 x 128
- Partially Fenced Property
- Wood Fence
- Aluminum or Metal Fence
- Level Lot
HOA Fees
- $13 Monthly HOA Fees
Parking
- 2 Car Attached Garage
- Garage Door Opener
Home Design
- Traditional Architecture
- Composition Roof
- Vinyl Siding
- Concrete Perimeter Foundation
Interior Spaces
- 2-Story Property
- Cathedral Ceiling
- Ceiling Fan
- Window Treatments
- Sliding Doors
- Dining Area
Kitchen
- Oven
- Microwave
- Dishwasher
- Disposal
Flooring
- Wall to Wall Carpet
- Laminate
- Ceramic Tile
Bedrooms and Bathrooms
- 4 Bedrooms
- Walk-In Closet
- Dual Sinks
- Whirlpool Bathtub
- Shower Only
- Spa Bath
Partially Finished Basement
- Sump Pump
- Basement with some natural light
Outdoor Features
- Spa
- Patio
Schools
- Westridge Elementary School
- Elkhorn Middle School
- Elkhorn High School
Utilities
- Forced Air Heating and Cooling System
- Heating System Uses Gas
- Water Softener
- Cable TV Available
Community Details
- Association fees include common area maintenance
- Summer Glen Subdivision
Listing and Financial Details
- Assessor Parcel Number 2251104538
Ownership History
Purchase Details
Home Financials for this Owner
Home Financials are based on the most recent Mortgage that was taken out on this home.Purchase Details
Home Financials for this Owner
Home Financials are based on the most recent Mortgage that was taken out on this home.Purchase Details
Home Financials for this Owner
Home Financials are based on the most recent Mortgage that was taken out on this home.Purchase Details
Similar Homes in the area
Home Values in the Area
Average Home Value in this Area
Purchase History
| Date | Type | Sale Price | Title Company |
|---|---|---|---|
| Warranty Deed | $288,000 | None Available | |
| Warranty Deed | $224,000 | Omaha National Title | |
| Warranty Deed | $170,000 | None Available | |
| Warranty Deed | $3,374,200 | -- |
Mortgage History
| Date | Status | Loan Amount | Loan Type |
|---|---|---|---|
| Open | $228,000 | New Conventional | |
| Previous Owner | $178,800 | New Conventional | |
| Previous Owner | $174,000 | New Conventional | |
| Previous Owner | $72,134 | Unknown | |
| Previous Owner | $44,134 | Unknown | |
| Previous Owner | $137,600 | New Conventional | |
| Previous Owner | $140,000 | New Conventional | |
| Previous Owner | $142,000 | New Conventional |
Property History
| Date | Event | Price | Change | Sq Ft Price |
|---|---|---|---|---|
| 07/02/2020 07/02/20 | Sold | $287,450 | -0.8% | $114 / Sq Ft |
| 06/01/2020 06/01/20 | Pending | -- | -- | -- |
| 05/30/2020 05/30/20 | For Sale | $289,900 | +29.7% | $115 / Sq Ft |
| 12/26/2017 12/26/17 | Sold | $223,500 | -2.8% | $89 / Sq Ft |
| 11/09/2017 11/09/17 | Pending | -- | -- | -- |
| 10/26/2017 10/26/17 | For Sale | $230,000 | -- | $91 / Sq Ft |
Tax History Compared to Growth
Tax History
| Year | Tax Paid | Tax Assessment Tax Assessment Total Assessment is a certain percentage of the fair market value that is determined by local assessors to be the total taxable value of land and additions on the property. | Land | Improvement |
|---|---|---|---|---|
| 2024 | $6,827 | $319,900 | $30,600 | $289,300 |
| 2023 | $6,827 | $319,900 | $30,600 | $289,300 |
| 2022 | $6,517 | $276,500 | $30,600 | $245,900 |
| 2021 | $5,807 | $240,000 | $30,600 | $209,400 |
| 2020 | $5,870 | $240,000 | $30,600 | $209,400 |
| 2019 | $5,483 | $223,500 | $30,600 | $192,900 |
| 2018 | $4,743 | $188,200 | $30,600 | $157,600 |
| 2017 | $4,394 | $188,200 | $30,600 | $157,600 |
| 2016 | $4,394 | $168,000 | $25,000 | $143,000 |
| 2015 | $4,489 | $168,000 | $25,000 | $143,000 |
| 2014 | $4,489 | $162,900 | $25,000 | $137,900 |
Agents Affiliated with this Home
-
Michelle Gustafson

Seller's Agent in 2020
Michelle Gustafson
BHHS Ambassador Real Estate
(402) 290-7021
17 in this area
160 Total Sales
-
Shari Thomas

Buyer's Agent in 2020
Shari Thomas
NP Dodge Real Estate Sales, Inc.
(402) 658-9927
20 in this area
176 Total Sales
-
Denise Poppen

Seller's Agent in 2017
Denise Poppen
BHHS Ambassador Real Estate
(402) 880-7700
7 in this area
75 Total Sales
Map
Source: Great Plains Regional MLS
MLS Number: 22013039
APN: 5110-4216-22
- 1321 N 209th St
- 1519 N 208th Terrace
- 1309 N 208th St
- 1609 N 208th St
- 20807 Clark St
- 4302 N 214th St
- 4305 N 214th St
- 5849 N 214th St
- 4318 N 214th St
- 4908 N 214th St
- 20281 Lehn St
- 2050 N 214th St
- 21408 Ridgewood Rd
- 6318 N 209th St
- 3514 S 218th St
- 19651 Odgen St
- 4509 N 213th St
- 4508 N 213th St
- 4521 N 213th St
- 4505 N 213th St
