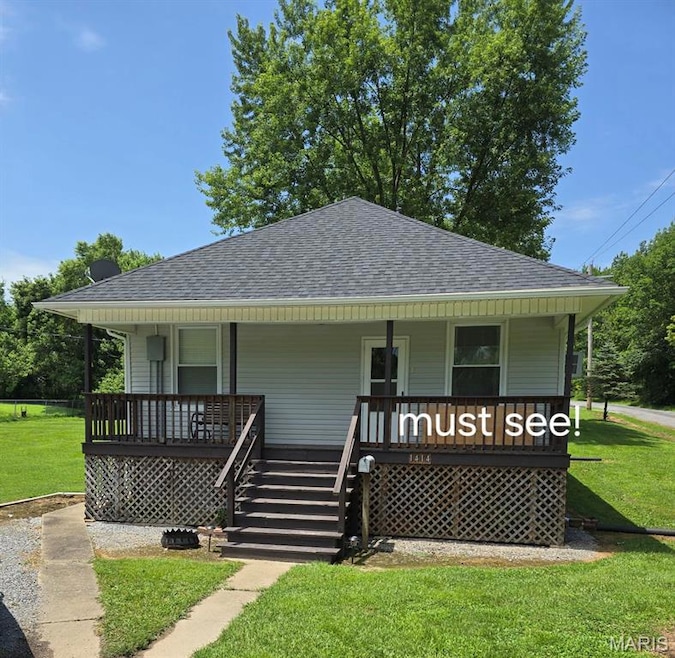
$139,900
- 2 Beds
- 1 Bath
- 1,220 Sq Ft
- 1210 Peterson Ave
- Johnston City, IL
Welcome to this charming and spacious home in Johnston City, perfectly positioned on two full lots with three additional adjoining lots—offering an incredible amount of outdoor space! Whether you're dreaming of backyard football games, a thriving garden, or room for summer BBQs, this property gives you the freedom to make it your own. Just a short walk from Arrowhead Lake and its scenic walking
Alysa Bunting Indigo Realty LLC






