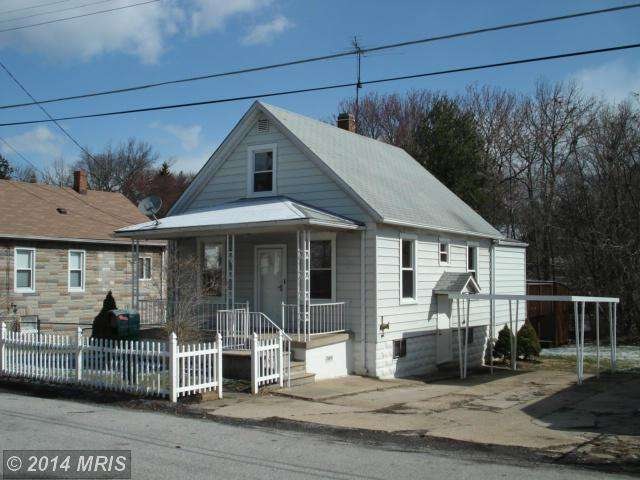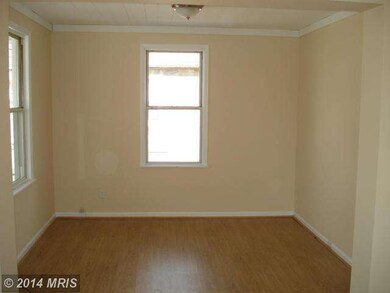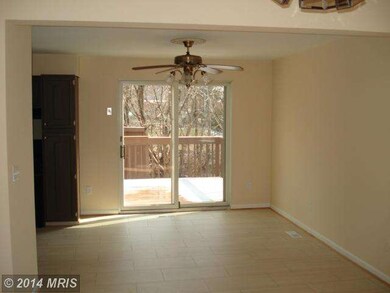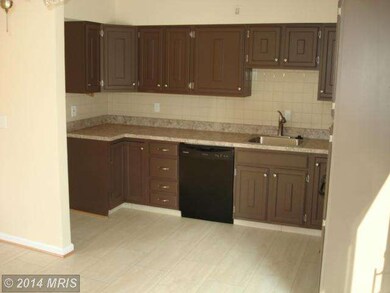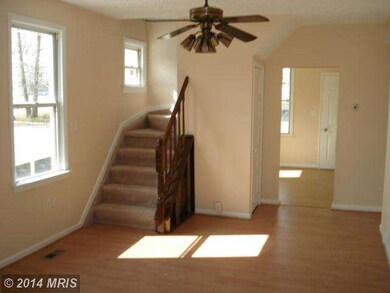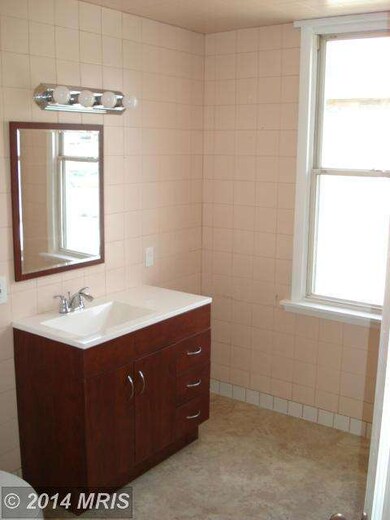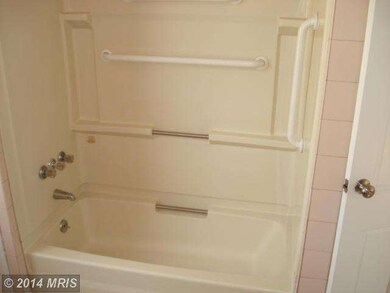
1414 Peper Ave Rosedale, MD 21237
Highlights
- Barn
- Open Floorplan
- Deck
- View of Trees or Woods
- Cape Cod Architecture
- Secluded Lot
About This Home
As of April 2025REO property. Offers responded to within 24 hours. Cozy little detached home backing to a rolling brook with a brand new rehab waits for your decorative touches on a completely private street. Giant rear deck, carport, fence, finished basement and driveway all in a detached home that costs less than a townhome in the same area. Convenient to bus and I-95. This one will not last at this price.
Last Agent to Sell the Property
Cummings & Co. Realtors License #598721 Listed on: 04/01/2014

Home Details
Home Type
- Single Family
Est. Annual Taxes
- $2,511
Year Built
- Built in 1943 | Remodeled in 2014
Lot Details
- Picket Fence
- Partially Fenced Property
- Vinyl Fence
- Secluded Lot
- Backs to Trees or Woods
- Property is in very good condition
Home Design
- Cape Cod Architecture
- Combination Foundation
- Frame Construction
Interior Spaces
- Property has 3 Levels
- Open Floorplan
- Double Pane Windows
- Vinyl Clad Windows
- Insulated Windows
- Window Screens
- Sliding Doors
- Insulated Doors
- Six Panel Doors
- Family Room
- Dining Area
- Game Room
- Storage Room
- Utility Room
- Views of Woods
- Storm Doors
Kitchen
- Breakfast Area or Nook
- Eat-In Kitchen
- Gas Oven or Range
- Stove
- Range Hood
- Dishwasher
- Disposal
Bedrooms and Bathrooms
- 2 Bedrooms
- 1 Full Bathroom
Laundry
- Laundry Room
- Washer and Dryer Hookup
Partially Finished Basement
- Heated Basement
- Basement Fills Entire Space Under The House
- Connecting Stairway
- Side Exterior Basement Entry
- Sump Pump
- Workshop
- Rough-In Basement Bathroom
- Basement Windows
Parking
- 2 Car Garage
- 2 Open Parking Spaces
- 2 Detached Carport Spaces
- Free Parking
- Front Facing Garage
- Side Facing Garage
- Driveway
- On-Street Parking
- Off-Street Parking
- Surface Parking
- Unassigned Parking
Outdoor Features
- Stream or River on Lot
- Deck
- Shed
- Playground
- Porch
Farming
- Barn
Utilities
- Forced Air Heating and Cooling System
- Programmable Thermostat
- Natural Gas Water Heater
Community Details
- No Home Owners Association
- Built by PRIVATE
- Rosedale Subdivision, Cozy Floorplan
Listing and Financial Details
- Assessor Parcel Number 04141403033150
Ownership History
Purchase Details
Home Financials for this Owner
Home Financials are based on the most recent Mortgage that was taken out on this home.Purchase Details
Home Financials for this Owner
Home Financials are based on the most recent Mortgage that was taken out on this home.Purchase Details
Purchase Details
Purchase Details
Similar Homes in the area
Home Values in the Area
Average Home Value in this Area
Purchase History
| Date | Type | Sale Price | Title Company |
|---|---|---|---|
| Deed | $250,000 | Mid Atlantic Title | |
| Deed | $116,500 | None Available | |
| Trustee Deed | $57,200 | None Available | |
| Deed | $109,900 | -- | |
| Deed | $57,000 | -- |
Mortgage History
| Date | Status | Loan Amount | Loan Type |
|---|---|---|---|
| Open | $200,000 | New Conventional | |
| Previous Owner | $112,094 | FHA | |
| Previous Owner | $112,094 | Stand Alone Refi Refinance Of Original Loan | |
| Previous Owner | $114,389 | FHA | |
| Previous Owner | $30,000 | Credit Line Revolving |
Property History
| Date | Event | Price | Change | Sq Ft Price |
|---|---|---|---|---|
| 04/24/2025 04/24/25 | Sold | $250,000 | 0.0% | $264 / Sq Ft |
| 03/31/2025 03/31/25 | For Sale | $250,000 | +114.6% | $264 / Sq Ft |
| 05/28/2014 05/28/14 | Sold | $116,500 | -1.2% | $167 / Sq Ft |
| 04/24/2014 04/24/14 | Pending | -- | -- | -- |
| 04/01/2014 04/01/14 | For Sale | $117,900 | -- | $169 / Sq Ft |
Tax History Compared to Growth
Tax History
| Year | Tax Paid | Tax Assessment Tax Assessment Total Assessment is a certain percentage of the fair market value that is determined by local assessors to be the total taxable value of land and additions on the property. | Land | Improvement |
|---|---|---|---|---|
| 2025 | $2,511 | $154,567 | -- | -- |
| 2024 | $2,511 | $147,033 | $0 | $0 |
| 2023 | $1,276 | $139,500 | $68,200 | $71,300 |
| 2022 | $3,077 | $134,700 | $0 | $0 |
| 2021 | $2,082 | $129,900 | $0 | $0 |
| 2020 | $2,891 | $125,100 | $68,200 | $56,900 |
| 2019 | $1,471 | $121,333 | $0 | $0 |
| 2018 | $2,062 | $117,567 | $0 | $0 |
| 2017 | $1,847 | $113,800 | $0 | $0 |
| 2016 | $1,751 | $109,767 | $0 | $0 |
| 2015 | $1,751 | $105,733 | $0 | $0 |
| 2014 | $1,751 | $101,700 | $0 | $0 |
Agents Affiliated with this Home
-

Seller's Agent in 2025
raven smith
EXP Realty, LLC
(240) 640-6114
1 in this area
35 Total Sales
-

Buyer's Agent in 2025
Cory Cianfarini
BHHS PenFed (actual)
(410) 370-2213
2 in this area
102 Total Sales
-

Seller's Agent in 2014
Jon Leary
Cummings & Co Realtors
(443) 463-9088
1 in this area
136 Total Sales
-

Buyer's Agent in 2014
Sharon Crossett
1st Advantage Real Estate Services
(443) 992-5546
2 in this area
45 Total Sales
Map
Source: Bright MLS
MLS Number: 1002907220
APN: 14-1403033150
- 7927 Underhill Rd
- 6222 Hamilton Ave
- 7923 32nd St
- 8003 Woodhaven Rd
- 2354 Hamiltowne Cir
- 5900 Hamilton Ave
- 8020 Old Philadelphia Rd
- 2012 Longview Ave
- 2000 Longview Ct
- 7925 Shirley Ave
- 1510 Seling Ave
- 1127 Chesaco Ave
- 1319 Seling Ave
- 5703 Hamilton Ave
- 1916 Wilhelm Ave
- 8008 Neighbors Ave
- 8108 Woodhaven Rd
- 1774 Chesaco Ave
- 8107 Candle Ln
- 5205 Mccormick Ave
