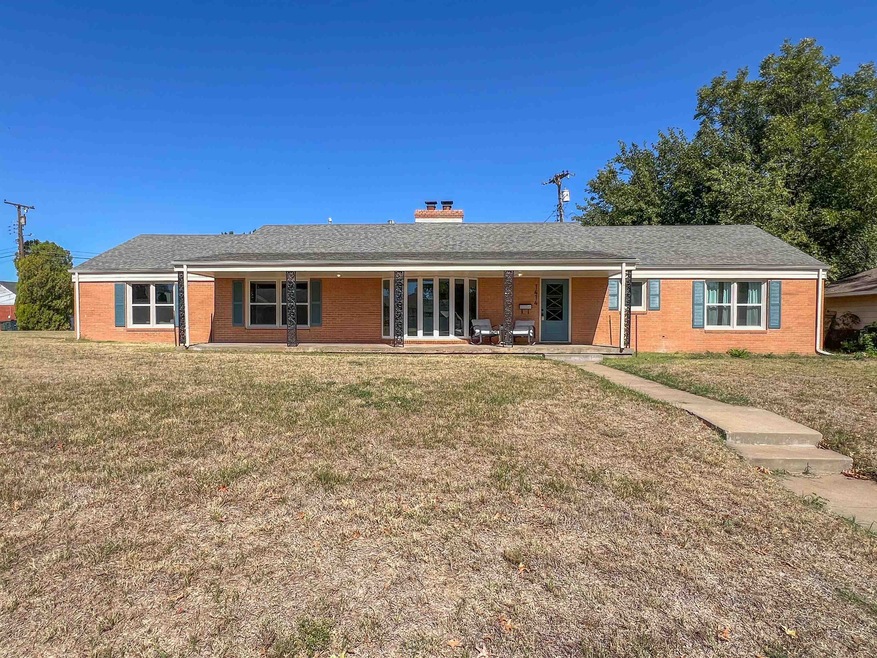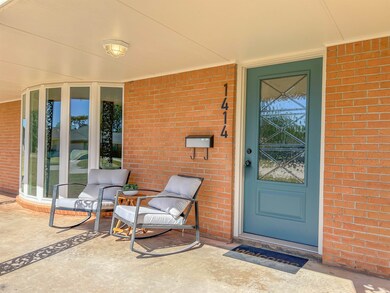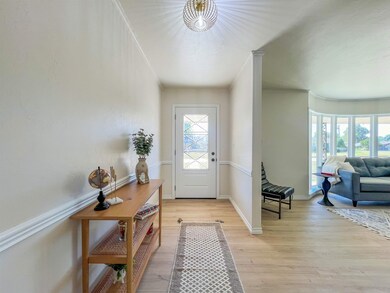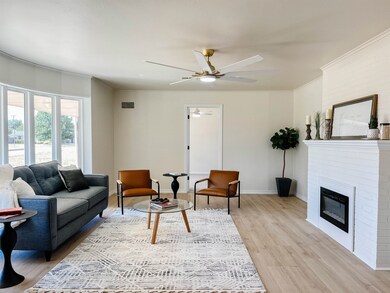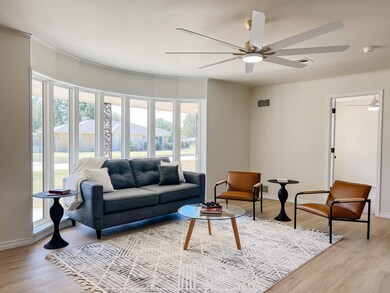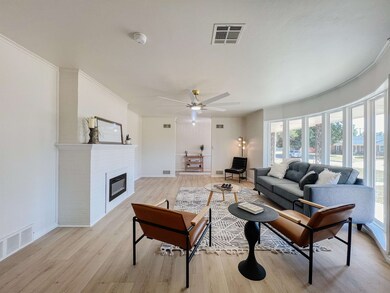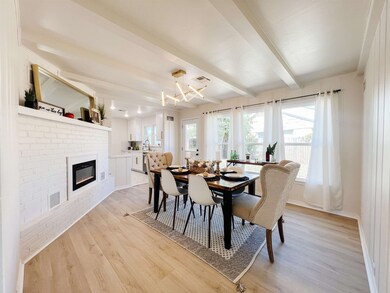
Highlights
- Multiple Fireplaces
- Traditional Architecture
- Separate Formal Living Room
- Recreation Room
- Wood Flooring
- Solid Surface Countertops
About This Home
As of November 2024Indian Hills neighborhood with a complete make over and an affordable price tag. New flooring throughout, new kitchen and bathrooms, new electrical and plumbing fixtures, new paint, quartz countertops, new fence and much, much more. Are you looking for a fourth bedroom or a flex room to use as an in-home office, this versatile floor plan has it all, including original charm but updates throughout. Situated on a huge corner lot with back loading garage, come discover this friendly neighborhood. Call today for your private viewing. New roof will be complete prior to closing.
Home Details
Home Type
- Single Family
Est. Annual Taxes
- $1,892
Year Built
- Built in 1955
Lot Details
- South Facing Home
- Wood Fence
Parking
- 2 Car Attached Garage
Home Design
- Traditional Architecture
- Brick Veneer
- Composition Roof
Interior Spaces
- 1,736 Sq Ft Home
- 1-Story Property
- Ceiling Fan
- Multiple Fireplaces
- Electric Fireplace
- Entrance Foyer
- Family Room with Fireplace
- Separate Formal Living Room
- Den
- Recreation Room
- Fire and Smoke Detector
Kitchen
- Electric Oven or Range
- Dishwasher
- Solid Surface Countertops
Flooring
- Wood
- Ceramic Tile
Bedrooms and Bathrooms
- 4 Bedrooms
- In-Law or Guest Suite
Utilities
- Central Heating and Cooling System
Community Details
- Lamerton Terrace Subdivision
Ownership History
Purchase Details
Home Financials for this Owner
Home Financials are based on the most recent Mortgage that was taken out on this home.Purchase Details
Home Financials for this Owner
Home Financials are based on the most recent Mortgage that was taken out on this home.Similar Homes in Enid, OK
Home Values in the Area
Average Home Value in this Area
Purchase History
| Date | Type | Sale Price | Title Company |
|---|---|---|---|
| Warranty Deed | $239,500 | Northwest Title | |
| Warranty Deed | $239,500 | Northwest Title | |
| Warranty Deed | $131,000 | Apex Title |
Mortgage History
| Date | Status | Loan Amount | Loan Type |
|---|---|---|---|
| Open | $181,743 | VA | |
| Closed | $181,743 | VA | |
| Previous Owner | $154,800 | New Conventional | |
| Previous Owner | $55,000 | New Conventional |
Property History
| Date | Event | Price | Change | Sq Ft Price |
|---|---|---|---|---|
| 11/08/2024 11/08/24 | Sold | $239,500 | 0.0% | $138 / Sq Ft |
| 10/10/2024 10/10/24 | Pending | -- | -- | -- |
| 10/01/2024 10/01/24 | Price Changed | $239,500 | -0.2% | $138 / Sq Ft |
| 08/30/2024 08/30/24 | For Sale | $239,900 | +83.1% | $138 / Sq Ft |
| 04/23/2024 04/23/24 | Sold | $131,000 | -18.1% | $75 / Sq Ft |
| 04/07/2024 04/07/24 | Pending | -- | -- | -- |
| 04/04/2024 04/04/24 | For Sale | $159,999 | 0.0% | $92 / Sq Ft |
| 03/23/2024 03/23/24 | Pending | -- | -- | -- |
| 03/20/2024 03/20/24 | For Sale | $159,999 | -- | $92 / Sq Ft |
Tax History Compared to Growth
Tax History
| Year | Tax Paid | Tax Assessment Tax Assessment Total Assessment is a certain percentage of the fair market value that is determined by local assessors to be the total taxable value of land and additions on the property. | Land | Improvement |
|---|---|---|---|---|
| 2024 | $1,892 | $18,929 | $4,375 | $14,554 |
| 2023 | $1,892 | $18,929 | $4,375 | $14,554 |
| 2022 | $1,903 | $18,791 | $4,361 | $14,430 |
| 2021 | $1,834 | $18,243 | $4,264 | $13,979 |
| 2020 | $1,819 | $17,712 | $4,059 | $13,653 |
| 2019 | $1,686 | $17,196 | $3,894 | $13,302 |
| 2018 | $1,630 | $16,696 | $4,059 | $12,637 |
| 2017 | $1,572 | $16,209 | $4,063 | $12,146 |
| 2016 | $1,460 | $15,737 | $0 | $0 |
| 2015 | $1,396 | $15,279 | $2,244 | $13,035 |
| 2014 | $1,352 | $14,834 | $1,799 | $13,035 |
Agents Affiliated with this Home
-
Amy Jeffries

Seller's Agent in 2024
Amy Jeffries
RE/MAX
(580) 541-3541
203 Total Sales
-
Sarah Brennan

Seller's Agent in 2024
Sarah Brennan
RE/MAX
(580) 278-4330
400 Total Sales
-
Carolyn House
C
Buyer's Agent in 2024
Carolyn House
Non-Member
Map
Source: Northwest Oklahoma Association of REALTORS®
MLS Number: 20241374
APN: 3070-00-006-008-0-022-00
- 1301 Indian Dr
- 1309 W Wabash Ave
- 1509 Vinita Ave
- 1513 Vinita Ave
- 1113 Seneca Ave
- 915 S Lincoln St
- 912 Brookside Dr
- 1809 Mocking Bird Ln
- 1817 Indian Dr
- 1351 S Johnson St
- 805 W Indiana Ave
- 518 S Buchanan St Unit 1714 W Garriott
- 1606 Chickasaw Dr
- 423 S Pierce St
- 421 S Tyler St
- 1605 S Jackson St
- 1733 W Thompson Ave
- 1402 S Hayes St
- 722 W Thompson Ave
- 1305 Ritchie Ave
