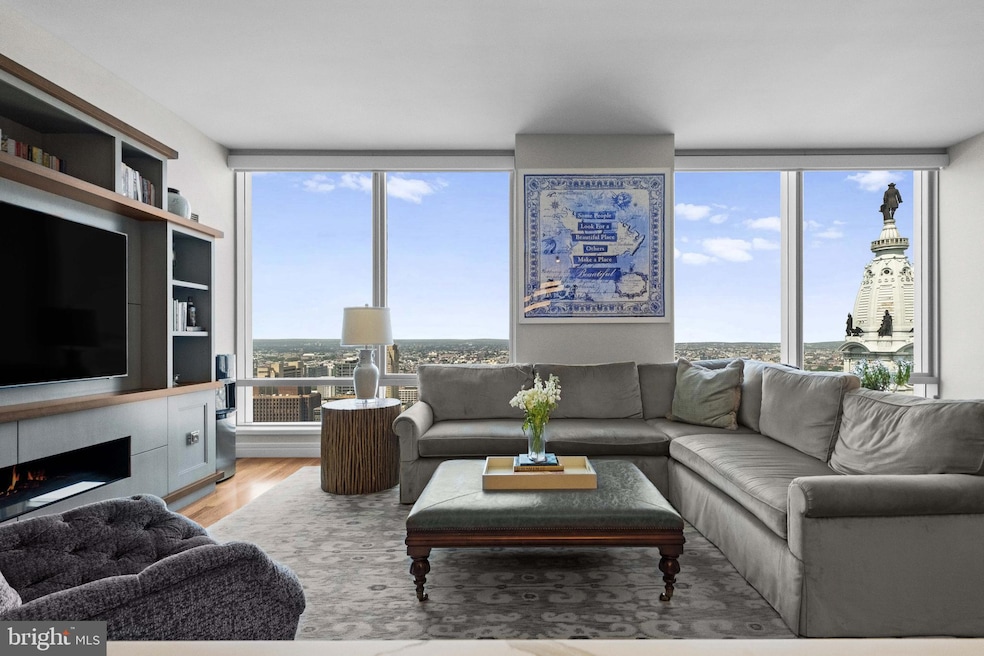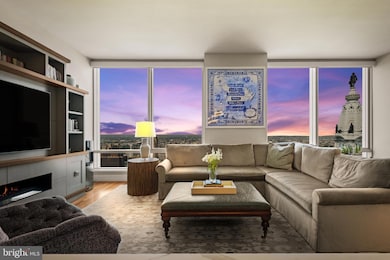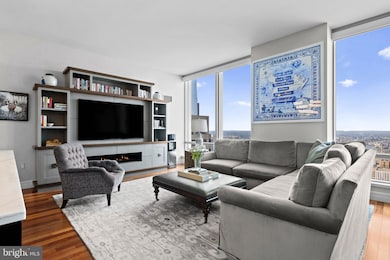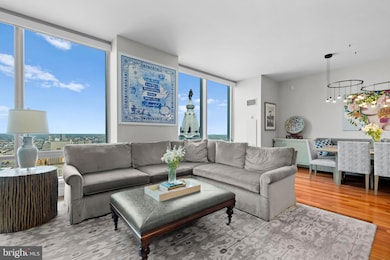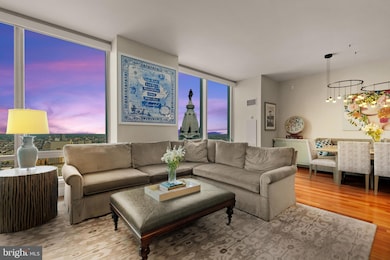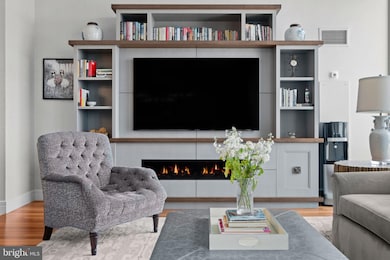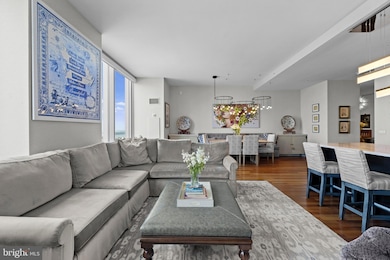The Residences at the Ritz-Carlton 1414 S Penn Square Unit 40D Floor 40 Philadelphia, PA 19102
Center City West NeighborhoodEstimated payment $12,639/month
Highlights
- Concierge
- 1-minute walk to 15Th Street
- Transportation Service
- Bar or Lounge
- Fitness Center
- 2-minute walk to Dilworth Park
About This Home
Experience unmatched luxury living in this expansive 2,115 sq. ft. residence with breathtaking open city views at the Ritz Carlton Residences. A grand entry foyer welcomes you into the home defined by soaring 10-foot ceilings, floor-to-ceiling windows, and incredible natural light throughout. At the heart of the home is an open chef’s kitchen featuring stainless steel appliances, quartz countertops, and abundant storage, flowing seamlessly into a large living area with a built-in media center and a dining room ideal for large gatherings. The thoughtfully designed split two-bedroom layout ensures privacy and flexibility, perfect for both everyday living and entertaining. The primary suite is a true retreat, with dual walk-in closets fully customized and built out for optimal organization. Indulge in the rare luxury of his-and-hers separate bathrooms, each adorned with marble tiling, polished chrome hardware, and sophisticated finishes. The second bedroom, currently shown as a den space can easily be used as a true bedroom space and is complete with a large closet and en-suite bath. Every detail in this residence blends elegance with functionality, offering an unmatched living experience in the heart of the city. Additional features include an extra-large laundry room with storage, Lutron electric shades, and central heating and cooling, and 1 parking space. The world class Residences at the Ritz amenities include a 24 hour doorman and concierge, valet parking, town car services, fitness center, indoor swimming pool with a jacuzzi, private locker rooms and yoga area, as well as a theatre room, outdoor entertaining area with a kitchen area, resident lounge, and dog park.
Listing Agent
(516) 633-6106 brett.caspi@foxroach.com Compass RE License #RSR003269 Listed on: 09/03/2025

Property Details
Home Type
- Condominium
Est. Annual Taxes
- $24,524
Year Built
- Built in 2009
HOA Fees
- $3,243 Monthly HOA Fees
Parking
- 1 Assigned Parking Garage Space
- Parking Attendant
Property Views
- Panoramic
Home Design
- Entry on the 40th floor
- Masonry
Interior Spaces
- 2,115 Sq Ft Home
- Property has 1 Level
- Washer and Dryer Hookup
- Basement
Bedrooms and Bathrooms
- 2 Main Level Bedrooms
Accessible Home Design
- Doors are 32 inches wide or more
Utilities
- Central Heating and Cooling System
- No Septic System
Listing and Financial Details
- Tax Lot 445
- Assessor Parcel Number 888095372
Community Details
Overview
- $9,728 Capital Contribution Fee
- Association fees include common area maintenance, custodial services maintenance, exterior building maintenance, gas, health club, management, pest control, pool(s), reserve funds, snow removal, trash, water
- High-Rise Condominium
- The Residences Condominium Association Condos
- Ritz Carlton Residences Community
- Center City Subdivision
- Property Manager
Amenities
- Concierge
- Transportation Service
- Meeting Room
- Party Room
- Bar or Lounge
Recreation
- Community Spa
Pet Policy
- Pets Allowed
Map
About The Residences at the Ritz-Carlton
Home Values in the Area
Average Home Value in this Area
Tax History
| Year | Tax Paid | Tax Assessment Tax Assessment Total Assessment is a certain percentage of the fair market value that is determined by local assessors to be the total taxable value of land and additions on the property. | Land | Improvement |
|---|---|---|---|---|
| 2026 | $24,524 | $1,752,000 | $140,200 | $1,611,800 |
| 2025 | $24,524 | $1,752,000 | $140,200 | $1,611,800 |
| 2024 | $24,524 | $1,752,000 | $140,200 | $1,611,800 |
| 2023 | $24,524 | $1,752,000 | $140,200 | $1,611,800 |
| 2022 | $26,658 | $1,752,000 | $140,200 | $1,611,800 |
| 2021 | $26,658 | $0 | $0 | $0 |
| 2020 | $26,658 | $0 | $0 | $0 |
| 2019 | $26,658 | $0 | $0 | $0 |
| 2018 | $1,854 | $0 | $0 | $0 |
| 2017 | $1,854 | $0 | $0 | $0 |
| 2016 | $319 | $0 | $0 | $0 |
| 2015 | $306 | $0 | $0 | $0 |
| 2014 | -- | $1,380,000 | $22,800 | $1,357,200 |
| 2012 | -- | $68,704 | $9,408 | $59,296 |
Property History
| Date | Event | Price | List to Sale | Price per Sq Ft |
|---|---|---|---|---|
| 10/28/2025 10/28/25 | Price Changed | $1,395,000 | -5.4% | $660 / Sq Ft |
| 10/09/2025 10/09/25 | Price Changed | $1,475,000 | -1.5% | $697 / Sq Ft |
| 09/03/2025 09/03/25 | For Sale | $1,498,000 | -- | $708 / Sq Ft |
Purchase History
| Date | Type | Sale Price | Title Company |
|---|---|---|---|
| Deed | $1,830,000 | None Available |
Source: Bright MLS
MLS Number: PAPH2532192
APN: 888095372
- 111 S 15th St Unit 1810
- 111 S 15th St Unit 1906
- 111 S 15th St Unit 2303
- 1500 Chestnut St Unit 15H
- 1500 Chestnut St Unit 18D
- 1500 Chestnut St Unit 8C
- 1500 Chestnut St Unit 15I
- 1500 Chestnut St Unit 15E
- 1500 Chestnut St Unit 10E
- 1500 Chestnut St Unit 6D
- 1500 Chestnut St Unit 7I
- 1500 Chestnut St Unit 19F
- 1414 S Penn Square Unit PH1A
- 1414 S Penn Square Unit 11D
- 1414 S Penn Square Unit 22B
- 1414 S Penn Square Unit 5B
- 1414 S Penn Square Unit 7F
- 1414 S Penn Square Unit 20B
- 1414 S Penn Square Unit 45A
- 1414 S Penn Square Unit PH1C
- 1414 S Penn Square Unit 5B
- 1414 S Penn Square Unit 18B
- 1414 S Penn Square Unit 22B
- 1515 Chestnut St
- 1422 Chestnut St
- 1422 Chestnut St
- 1422 Chestnut St
- 1422 Chestnut St
- 1420 22 Chestnut St Unit 801
- 1420 22 Chestnut St Unit 705
- 1420 22 Chestnut St Unit 202
- 1420 22 Chestnut St Unit 301
- 1420 22 Chestnut St Unit 405
- 1500 00 Chestnut St Unit 19F
- 1510 Chestnut St Unit 802
- 1338-1348 Chestnut St
- 1530-1532 Chestnut St
- 50th S 16th St Unit 4204
- 1411 Walnut St Unit 204
- 1411 Walnut St Unit 905
