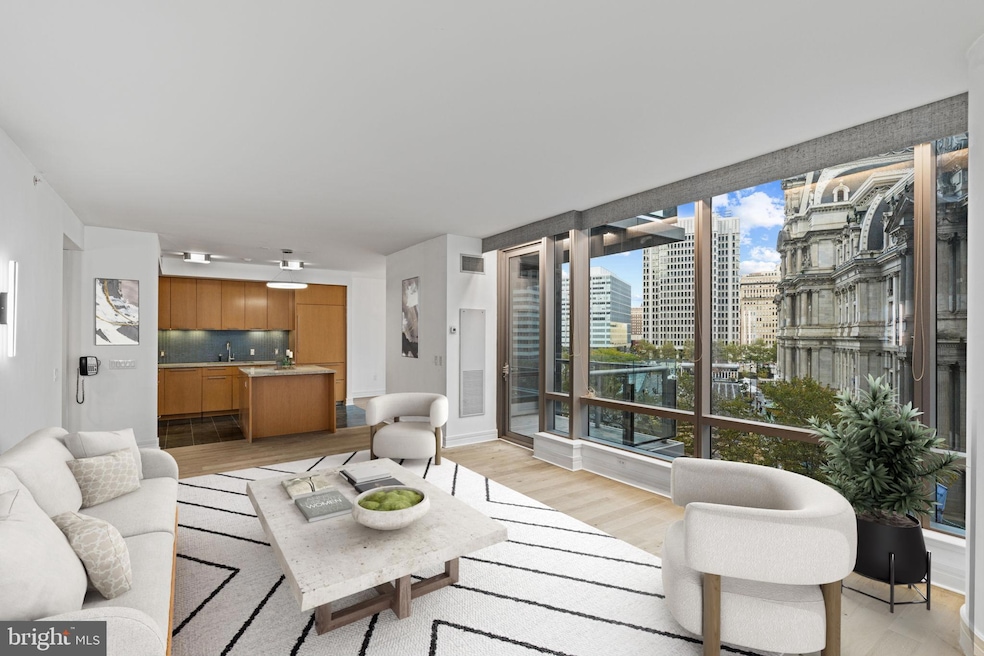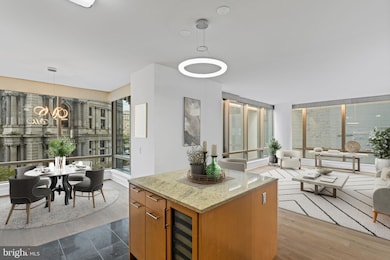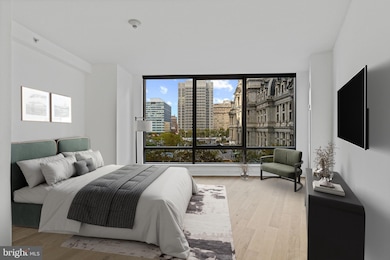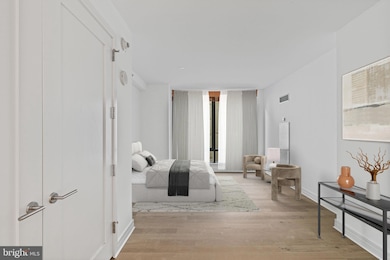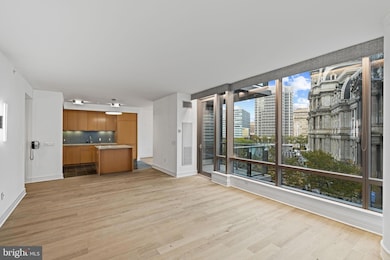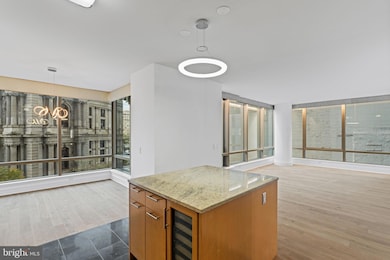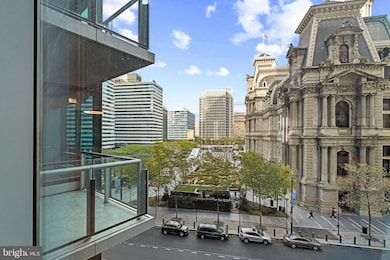The Residences at the Ritz-Carlton 1414 S Penn Square Unit 5B Floor 5 Philadelphia, PA 19102
Center City West NeighborhoodEstimated payment $11,910/month
Highlights
- Fitness Center
- 1-minute walk to 15Th Street
- Community Indoor Pool
- Penthouse
- Contemporary Architecture
- 2-minute walk to Dilworth Park
About This Home
Completely redesigned. Totally unique. Instantly unforgettable. This layout is the only floorplan featuring a private balcony. It has brand-new White Oak wide plank hardwood throughout. Expansive floor-to-ceiling windows frame iconic views of Philadelphia’s City Hall, creating the perfect backdrop for refined urban living. The chef’s kitchen has high-end appliances, granite countertops, with a view of City Hall. The primary suite is spacious and serene, offering a Calcutta Gold marble bath with soaking tub and separate glass-enclosed shower. An extra large second bedroom (or flex office/guest space) plus a 3rd Guest Bedroom and additional full bath complete the thoughtful layout. Residents enjoy 10,000 sq ft of unmatched amenities, including an indoor pool, state-of-the-art fitness center, yoga/wellness room, private resident lounge, screening room, and expansive outdoor terrace with grilling stations, dining areas, and fire pits — all overlooking City Hall. Add in valet parking, 24-hour concierge, chauffeur service, and direct access to the Ritz-Carlton Hotel and Spa, and you have a residence that redefines Center City luxury.
Listing Agent
(267) 266-3500 leah@serhant.com SERHANT PENNSYLVANIA LLC License #RS359092 Listed on: 10/25/2025

Property Details
Home Type
- Condominium
Est. Annual Taxes
- $17,739
Year Built
- Built in 2009
HOA Fees
- $3,185 Monthly HOA Fees
Parking
- Assigned Subterranean Space
- Side Facing Garage
Home Design
- Penthouse
- Contemporary Architecture
- Entry on the 5th floor
- Masonry
Interior Spaces
- 2,046 Sq Ft Home
- Property has 1 Level
- Washer and Dryer Hookup
Bedrooms and Bathrooms
- 3 Main Level Bedrooms
Schools
- Greenfield Albert Elementary And Middle School
Utilities
- Central Air
- Heating Available
Listing and Financial Details
- Tax Lot 210
- Assessor Parcel Number 888094902
Community Details
Overview
- Association fees include common area maintenance, gas, lawn maintenance, snow removal, trash, water
- High-Rise Condominium
- Residences At The Ritz Carlton Community
- Rittenhouse Square Subdivision
Amenities
- Meeting Room
- 4 Elevators
Recreation
- Community Spa
- Dog Park
Pet Policy
- Limit on the number of pets
- Dogs and Cats Allowed
- Breed Restrictions
Map
About The Residences at the Ritz-Carlton
Home Values in the Area
Average Home Value in this Area
Tax History
| Year | Tax Paid | Tax Assessment Tax Assessment Total Assessment is a certain percentage of the fair market value that is determined by local assessors to be the total taxable value of land and additions on the property. | Land | Improvement |
|---|---|---|---|---|
| 2026 | $17,740 | $1,267,300 | $101,300 | $1,166,000 |
| 2025 | $17,740 | $1,267,300 | $101,300 | $1,166,000 |
| 2024 | $17,740 | $1,267,300 | $101,300 | $1,166,000 |
| 2023 | $17,740 | $1,267,300 | $101,300 | $1,166,000 |
| 2022 | $17,110 | $1,222,300 | $101,300 | $1,121,000 |
| 2021 | $17,740 | $0 | $0 | $0 |
| 2020 | $17,740 | $0 | $0 | $0 |
| 2019 | $1,267 | $0 | $0 | $0 |
| 2018 | $1,102 | $0 | $0 | $0 |
| 2017 | $1,102 | $0 | $0 | $0 |
| 2016 | $308 | $0 | $0 | $0 |
| 2015 | $2,150 | $0 | $0 | $0 |
| 2014 | -- | $820,000 | $22,000 | $798,000 |
| 2012 | -- | $66,464 | $9,088 | $57,376 |
Property History
| Date | Event | Price | List to Sale | Price per Sq Ft | Prior Sale |
|---|---|---|---|---|---|
| 10/25/2025 10/25/25 | For Rent | $7,950 | 0.0% | -- | |
| 10/25/2025 10/25/25 | For Sale | $1,375,000 | 0.0% | $672 / Sq Ft | |
| 02/01/2025 02/01/25 | Rented | $7,500 | 0.0% | -- | |
| 11/18/2024 11/18/24 | Price Changed | $7,500 | -6.0% | $4 / Sq Ft | |
| 11/01/2024 11/01/24 | Price Changed | $7,975 | -5.9% | $4 / Sq Ft | |
| 09/11/2024 09/11/24 | For Rent | $8,475 | +16.9% | -- | |
| 11/15/2023 11/15/23 | Rented | $7,250 | 0.0% | -- | |
| 09/26/2023 09/26/23 | Price Changed | $7,250 | -3.0% | $4 / Sq Ft | |
| 08/03/2023 08/03/23 | Price Changed | $7,475 | -9.4% | $4 / Sq Ft | |
| 07/21/2023 07/21/23 | Price Changed | $8,250 | -2.9% | $4 / Sq Ft | |
| 05/22/2023 05/22/23 | For Rent | $8,500 | +6.3% | -- | |
| 07/01/2022 07/01/22 | Rented | $8,000 | 0.0% | -- | |
| 05/20/2022 05/20/22 | Sold | $1,225,000 | 0.0% | $599 / Sq Ft | View Prior Sale |
| 05/20/2022 05/20/22 | For Rent | $8,500 | 0.0% | -- | |
| 05/11/2022 05/11/22 | Pending | -- | -- | -- | |
| 04/24/2022 04/24/22 | Price Changed | $1,399,000 | -1.8% | $684 / Sq Ft | |
| 02/07/2022 02/07/22 | Price Changed | $1,425,000 | -1.7% | $696 / Sq Ft | |
| 01/17/2022 01/17/22 | For Sale | $1,450,000 | -- | $709 / Sq Ft |
Purchase History
| Date | Type | Sale Price | Title Company |
|---|---|---|---|
| Deed | $1,225,000 | Great American Abstract | |
| Deed | $1,037,500 | None Available |
Mortgage History
| Date | Status | Loan Amount | Loan Type |
|---|---|---|---|
| Previous Owner | $100,000 | Purchase Money Mortgage |
Source: Bright MLS
MLS Number: PAPH2525862
APN: 888094902
- 111 S 15th St Unit 1810
- 111 S 15th St Unit 1906
- 111 S 15th St Unit 2303
- 1500 Chestnut St Unit 15H
- 1500 Chestnut St Unit 18D
- 1500 Chestnut St Unit 8C
- 1500 Chestnut St Unit 15I
- 1500 Chestnut St Unit 15E
- 1500 Chestnut St Unit 10E
- 1500 Chestnut St Unit 6D
- 1500 Chestnut St Unit 7I
- 1500 Chestnut St Unit 19F
- 1414 S Penn Square Unit PH1A
- 1414 S Penn Square Unit 11D
- 1414 S Penn Square Unit 22B
- 1414 S Penn Square Unit 7F
- 1414 S Penn Square Unit 20B
- 1414 S Penn Square Unit 45A
- 1414 S Penn Square Unit PH1C
- 1414 S Penn Square Unit 26CDE
- 1414 S Penn Square Unit 18B
- 1414 S Penn Square Unit 22B
- 1515 Chestnut St
- 1422 Chestnut St
- 1422 Chestnut St
- 1422 Chestnut St
- 1422 Chestnut St
- 1420 22 Chestnut St Unit 801
- 1420 22 Chestnut St Unit 705
- 1420 22 Chestnut St Unit 202
- 1420 22 Chestnut St Unit 301
- 1420 22 Chestnut St Unit 405
- 1500 00 Chestnut St Unit 19F
- 1510 Chestnut St Unit 802
- 1338-1348 Chestnut St
- 1530-1532 Chestnut St
- 50th S 16th St Unit 4204
- 1411 Walnut St Unit 204
- 1411 Walnut St Unit 905
- 1411 Walnut St Unit 1102
