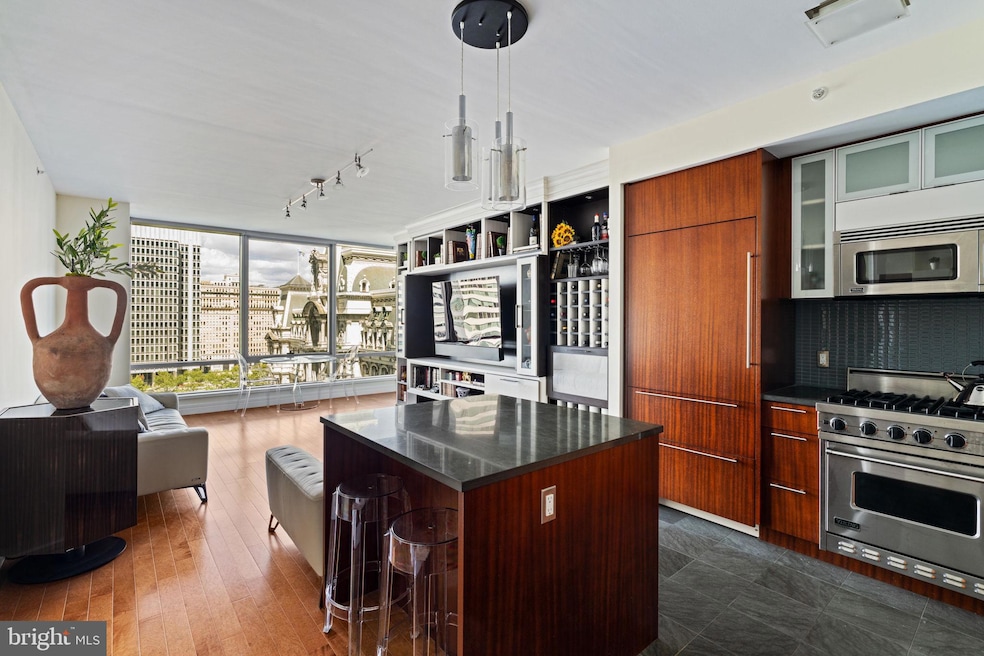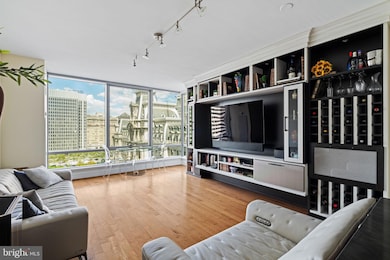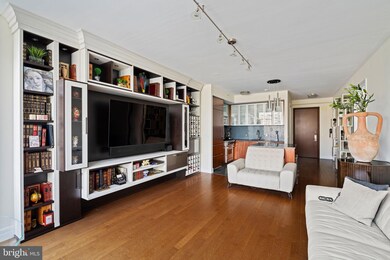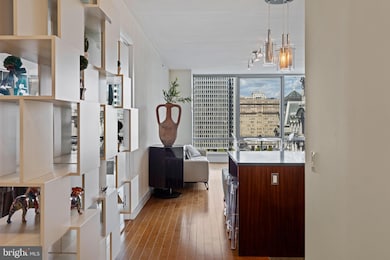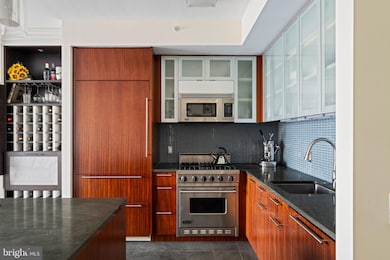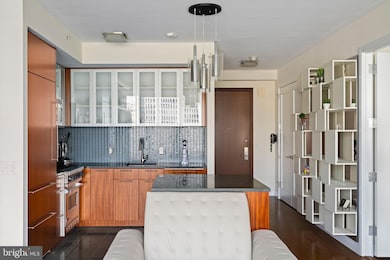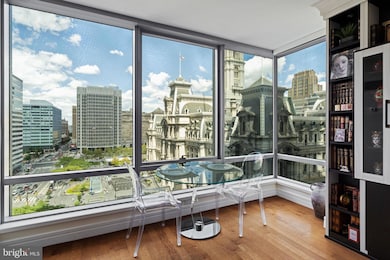The Residences at the Ritz-Carlton 1414 S Penn Square Unit 11D Floor 11 Philadelphia, PA 19102
Center City West NeighborhoodEstimated payment $5,683/month
Highlights
- Concierge
- 1-minute walk to 15Th Street
- Contemporary Architecture
- Fitness Center
- Penthouse
- 2-minute walk to Dilworth Park
About This Home
This oversized 1-bedroom, 1.5-bath residence at The Residences at The Ritz-Carlton Philadelphia stands apart from most one-bedrooms in the building with its noticeably larger layout, abundant closets, and sophisticated built-ins that elevate its elegance and functionality. Featuring nearly floor-to-ceiling windows with captivating views of City Hall, 9’ ceilings, and an open living space, this home is designed for both comfort and style. The gourmet kitchen includes custom wood cabinetry, granite countertops, and top-tier appliances, while the spa-inspired primary bath boasts Calacatta marble, a double vanity, Bain Ultra soaking tub, and frameless glass shower. Custom-fitted closets enhance every room. Residents of The Ritz enjoy unparalleled amenities, including valet parking, luxury courtesy car service, a private outdoor dog park, newly redesigned resident lounge, catering kitchen, and much more—all with the convenience of direct access to the adjacent Ritz-Carlton Hotel.
Listing Agent
(267) 266-3500 leah@serhant.com SERHANT PENNSYLVANIA LLC License #RS359092 Listed on: 10/21/2025

Property Details
Home Type
- Condominium
Est. Annual Taxes
- $8,079
Year Built
- Built in 2009
HOA Fees
- $1,536 Monthly HOA Fees
Home Design
- Penthouse
- Contemporary Architecture
- Entry on the 11th floor
- Masonry
Interior Spaces
- 1,050 Sq Ft Home
- Property has 1 Level
- Washer and Dryer Hookup
Bedrooms and Bathrooms
- 1 Main Level Bedroom
Parking
- On-Site Parking for Sale
- On-Site Parking for Rent
- Parking Fee
Accessible Home Design
- Accessible Elevator Installed
- No Interior Steps
Utilities
- Central Air
- Heating Available
Listing and Financial Details
- Tax Lot 258
- Assessor Parcel Number 888094998
Community Details
Overview
- $4,607 Capital Contribution Fee
- Association fees include common area maintenance, exterior building maintenance, gas, lawn maintenance, management, reserve funds, snow removal, trash
- High-Rise Condominium
- Rittenhouse Square Subdivision
Amenities
- Concierge
- Meeting Room
- Party Room
Recreation
- Community Spa
- Dog Park
Pet Policy
- Limit on the number of pets
- Dogs and Cats Allowed
- Breed Restrictions
Map
About The Residences at the Ritz-Carlton
Home Values in the Area
Average Home Value in this Area
Tax History
| Year | Tax Paid | Tax Assessment Tax Assessment Total Assessment is a certain percentage of the fair market value that is determined by local assessors to be the total taxable value of land and additions on the property. | Land | Improvement |
|---|---|---|---|---|
| 2026 | $8,080 | $577,200 | $46,100 | $531,100 |
| 2025 | $8,080 | $577,200 | $46,100 | $531,100 |
| 2024 | $8,080 | $577,200 | $46,100 | $531,100 |
| 2023 | $8,080 | $577,200 | $46,100 | $531,100 |
| 2022 | $8,782 | $577,200 | $46,100 | $531,100 |
| 2021 | $8,782 | $0 | $0 | $0 |
| 2020 | $8,782 | $0 | $0 | $0 |
| 2019 | $8,133 | $0 | $0 | $0 |
| 2018 | $566 | $0 | $0 | $0 |
| 2017 | $566 | $0 | $0 | $0 |
| 2016 | $158 | $0 | $0 | $0 |
| 2015 | -- | $0 | $0 | $0 |
| 2014 | -- | $421,000 | $11,300 | $409,700 |
| 2012 | -- | $34,112 | $4,672 | $29,440 |
Property History
| Date | Event | Price | List to Sale | Price per Sq Ft | Prior Sale |
|---|---|---|---|---|---|
| 10/21/2025 10/21/25 | For Sale | $659,000 | +9.8% | $628 / Sq Ft | |
| 01/07/2022 01/07/22 | Sold | $600,000 | -7.4% | $571 / Sq Ft | View Prior Sale |
| 10/27/2021 10/27/21 | Pending | -- | -- | -- | |
| 08/04/2021 08/04/21 | Price Changed | $648,000 | -6.6% | $617 / Sq Ft | |
| 06/17/2021 06/17/21 | Price Changed | $694,000 | -0.9% | $661 / Sq Ft | |
| 05/17/2021 05/17/21 | For Sale | $699,998 | +16.7% | $667 / Sq Ft | |
| 05/06/2021 05/06/21 | Off Market | $600,000 | -- | -- | |
| 03/19/2021 03/19/21 | For Sale | $699,998 | 0.0% | $667 / Sq Ft | |
| 09/25/2018 09/25/18 | Rented | $4,000 | 0.0% | -- | |
| 08/14/2018 08/14/18 | Under Contract | -- | -- | -- | |
| 07/12/2018 07/12/18 | For Rent | $4,000 | 0.0% | -- | |
| 09/09/2016 09/09/16 | Sold | $678,000 | -4.5% | $646 / Sq Ft | View Prior Sale |
| 08/15/2016 08/15/16 | Pending | -- | -- | -- | |
| 07/15/2016 07/15/16 | Price Changed | $710,000 | -2.1% | $676 / Sq Ft | |
| 04/26/2016 04/26/16 | For Sale | $725,000 | +9.0% | $690 / Sq Ft | |
| 12/23/2013 12/23/13 | Sold | $665,000 | -7.2% | $638 / Sq Ft | View Prior Sale |
| 12/10/2013 12/10/13 | Pending | -- | -- | -- | |
| 07/26/2013 07/26/13 | For Sale | $716,750 | -- | $688 / Sq Ft |
Purchase History
| Date | Type | Sale Price | Title Company |
|---|---|---|---|
| Deed | $590,000 | Grateful Abstract | |
| Deed | $678,000 | None Available | |
| Deed | $665,000 | None Available |
Source: Bright MLS
MLS Number: PAPH2528180
APN: 888094998
- 111 S 15th St Unit 1810
- 111 S 15th St Unit 1906
- 111 S 15th St Unit 2303
- 1500 Chestnut St Unit 15H
- 1500 Chestnut St Unit 18D
- 1500 Chestnut St Unit 8C
- 1500 Chestnut St Unit 15I
- 1500 Chestnut St Unit 15E
- 1500 Chestnut St Unit 10E
- 1500 Chestnut St Unit 6D
- 1500 Chestnut St Unit 7I
- 1500 Chestnut St Unit 19F
- 1414 S Penn Square Unit PH1A
- 1414 S Penn Square Unit 22B
- 1414 S Penn Square Unit 5B
- 1414 S Penn Square Unit 7F
- 1414 S Penn Square Unit 20B
- 1414 S Penn Square Unit 45A
- 1414 S Penn Square Unit PH1C
- 1414 S Penn Square Unit 26CDE
- 1414 S Penn Square Unit 5B
- 1414 S Penn Square Unit 18B
- 1414 S Penn Square Unit 22B
- 1515 Chestnut St
- 1422 Chestnut St
- 1422 Chestnut St
- 1422 Chestnut St
- 1422 Chestnut St
- 1420 22 Chestnut St Unit 801
- 1420 22 Chestnut St Unit 705
- 1420 22 Chestnut St Unit 202
- 1420 22 Chestnut St Unit 301
- 1420 22 Chestnut St Unit 405
- 1500 00 Chestnut St Unit 19F
- 1510 Chestnut St Unit 802
- 1338-1348 Chestnut St
- 1530-1532 Chestnut St
- 50th S 16th St Unit 4204
- 1411 Walnut St Unit 204
- 1411 Walnut St Unit 905
