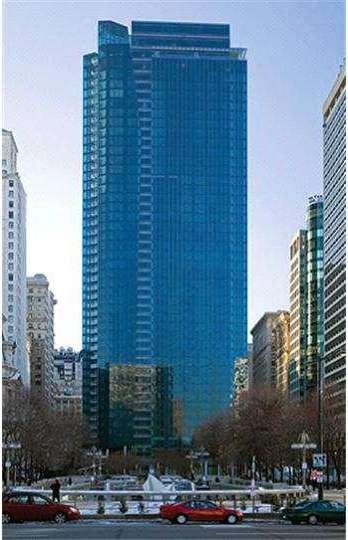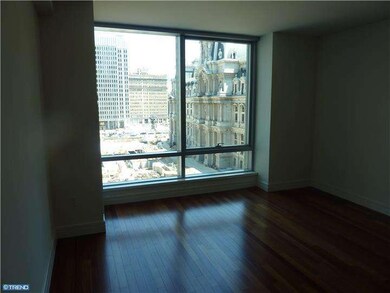
The Residences at the Ritz-Carlton 1414 S Penn Square Unit 14E Philadelphia, PA 19102
Center City West NeighborhoodHighlights
- Newly Remodeled
- 1-minute walk to 15Th Street
- Community Indoor Pool
- Contemporary Architecture
- Wood Flooring
- 2-minute walk to Dilworth Park
About This Home
As of October 2016Indulge amenities & unparalled standards & service of The Ritz-Carlton Hotel in Philadelphia's most opulent residential community. Contemporary blue-glazed glass curtain wall design by world renown Handel Architects. Condo fees include: Chauffeur Service in Mercedes S550 sedan,state-of-the-art Fitness Center w/lap pool&yoga room,private landscaped park with 12' waterfall, Residents' Lounge, Media room & outdoor terrace. Homes enjoy Operable Windows in every room, 9' ceilings, wood floors. Designer kitchen featuring Viking gas range, Sub-Zero refrigerator, Miele dishwasher, Dornbracht fixtures, stone countertops, Franke stainless steel undermount sink, glass tile backsplash. Master bath features Calacatta marble, double vessel sinks, Bain ultra soaking tub, Duravit commodes, seperate stall shower with frameless glass enclosure. Pet friendly building with on-site dog run. Tax abatement. All services of Ritz-Carlton hotel available (at fee) for residents, inc. in-residence dining, housekeeping and more...
Last Agent to Sell the Property
Curt Bosson
Kurfiss Sotheby's International Realty Listed on: 05/13/2014
Property Details
Home Type
- Condominium
Est. Annual Taxes
- $150
Year Built
- Built in 2011 | Newly Remodeled
Lot Details
- Sprinkler System
- Property is in excellent condition
HOA Fees
- $996 Monthly HOA Fees
Parking
- 4 Car Attached Garage
- Parking Lot
Home Design
- Contemporary Architecture
Interior Spaces
- 1,042 Sq Ft Home
- Ceiling height of 9 feet or more
- Living Room
- Intercom
- Laundry on main level
Kitchen
- Breakfast Area or Nook
- Self-Cleaning Oven
- Built-In Range
- Dishwasher
- Kitchen Island
- Disposal
Flooring
- Wood
- Wall to Wall Carpet
- Tile or Brick
Bedrooms and Bathrooms
- 1 Bedroom
- En-Suite Primary Bedroom
- En-Suite Bathroom
- Walk-in Shower
Eco-Friendly Details
- Energy-Efficient Appliances
- Energy-Efficient Windows
Utilities
- Forced Air Zoned Heating and Cooling System
- Heating System Uses Gas
- Programmable Thermostat
- Cable TV Available
Listing and Financial Details
- Tax Lot 213
- Assessor Parcel Number 888095032
Community Details
Overview
- Association fees include pool(s), common area maintenance, exterior building maintenance, lawn maintenance, snow removal, trash, heat, water, sewer, cook fee, insurance, health club, management, alarm system
- $996 Other One-Time Fees
- 270 Units
- Built by AGC PARTNERS, LP
Recreation
Pet Policy
- Pets allowed on a case-by-case basis
Ownership History
Purchase Details
Home Financials for this Owner
Home Financials are based on the most recent Mortgage that was taken out on this home.Purchase Details
Home Financials for this Owner
Home Financials are based on the most recent Mortgage that was taken out on this home.Similar Homes in Philadelphia, PA
Home Values in the Area
Average Home Value in this Area
Purchase History
| Date | Type | Sale Price | Title Company |
|---|---|---|---|
| Deed | $708,000 | None Available | |
| Deed | $675,000 | None Available |
Property History
| Date | Event | Price | Change | Sq Ft Price |
|---|---|---|---|---|
| 07/28/2025 07/28/25 | For Sale | $590,000 | 0.0% | $566 / Sq Ft |
| 07/26/2025 07/26/25 | For Rent | $4,600 | 0.0% | -- |
| 05/01/2025 05/01/25 | For Sale | $650,000 | -8.2% | $624 / Sq Ft |
| 10/27/2016 10/27/16 | Sold | $708,000 | -5.0% | $679 / Sq Ft |
| 09/19/2016 09/19/16 | Pending | -- | -- | -- |
| 06/17/2016 06/17/16 | For Sale | $745,000 | +10.4% | $715 / Sq Ft |
| 06/25/2014 06/25/14 | Sold | $675,000 | -7.3% | $648 / Sq Ft |
| 05/20/2014 05/20/14 | Pending | -- | -- | -- |
| 05/13/2014 05/13/14 | For Sale | $728,000 | -- | $699 / Sq Ft |
Tax History Compared to Growth
Tax History
| Year | Tax Paid | Tax Assessment Tax Assessment Total Assessment is a certain percentage of the fair market value that is determined by local assessors to be the total taxable value of land and additions on the property. | Land | Improvement |
|---|---|---|---|---|
| 2025 | $7,800 | $557,200 | $44,500 | $512,700 |
| 2024 | $7,800 | $557,200 | $44,500 | $512,700 |
| 2023 | $7,800 | $557,200 | $44,500 | $512,700 |
| 2022 | $8,237 | $557,200 | $44,500 | $512,700 |
| 2021 | $8,477 | $0 | $0 | $0 |
| 2020 | $8,477 | $0 | $0 | $0 |
| 2019 | $8,074 | $0 | $0 | $0 |
| 2018 | $562 | $0 | $0 | $0 |
| 2017 | $562 | $0 | $0 | $0 |
| 2016 | $157 | $0 | $0 | $0 |
| 2015 | $150 | $0 | $0 | $0 |
| 2014 | -- | $418,000 | $11,200 | $406,800 |
| 2012 | -- | $33,856 | $4,640 | $29,216 |
Agents Affiliated with this Home
-
L
Seller's Agent in 2025
Leah Atlas
SERHANT PENNSYLVANIA LLC
-
A
Seller's Agent in 2025
Andy Oei
BHHS Fox & Roach
-
J
Seller Co-Listing Agent in 2025
Jake Silverstein
BHHS Fox & Roach
-
C
Seller's Agent in 2016
Curt Bosson
Kurfiss Sotheby's International Realty
-
K
Seller Co-Listing Agent in 2016
Katerina Dimitriadis
Kurfiss Sotheby's International Realty
-
M
Buyer's Agent in 2014
Mark Wade
BHHS Fox & Roach
About The Residences at the Ritz-Carlton
Map
Source: Bright MLS
MLS Number: 1002924682
APN: 888095032
- 111 S 15th St Unit P112
- 111 S 15th St Unit 2107
- 111 S 15th St Unit 1810
- 111 S 15th St Unit 1509
- 1500 Chestnut St Unit 8I
- 1500 Chestnut St Unit 8C
- 1500 Chestnut St Unit 19F
- 1500 Chestnut St Unit 17B
- 1500 Chestnut St Unit 18A
- 1500 Chestnut St Unit 20K
- 1500 Chestnut St Unit 20H
- 1500 Chestnut St Unit 18D
- 1500 Chestnut St Unit 15H
- 1500 Chestnut St Unit 19I
- 1500 Chestnut St Unit 13E
- 1500 Chestnut St Unit 8H
- 1500 Chestnut St Unit 6E
- 1500 Chestnut St Unit 5C
- 1500 Chestnut St Unit 6D
- 1500 Chestnut St Unit 15I






