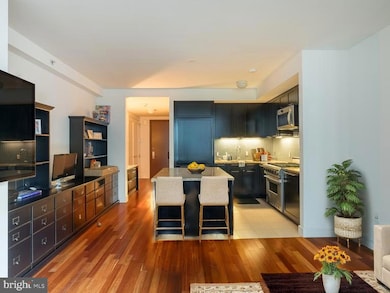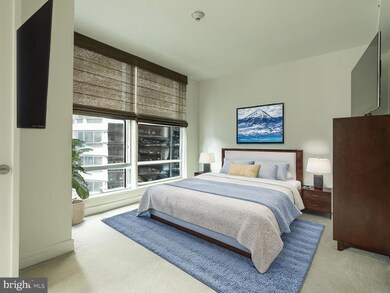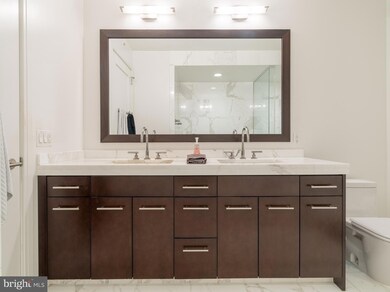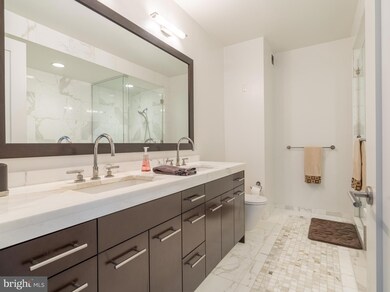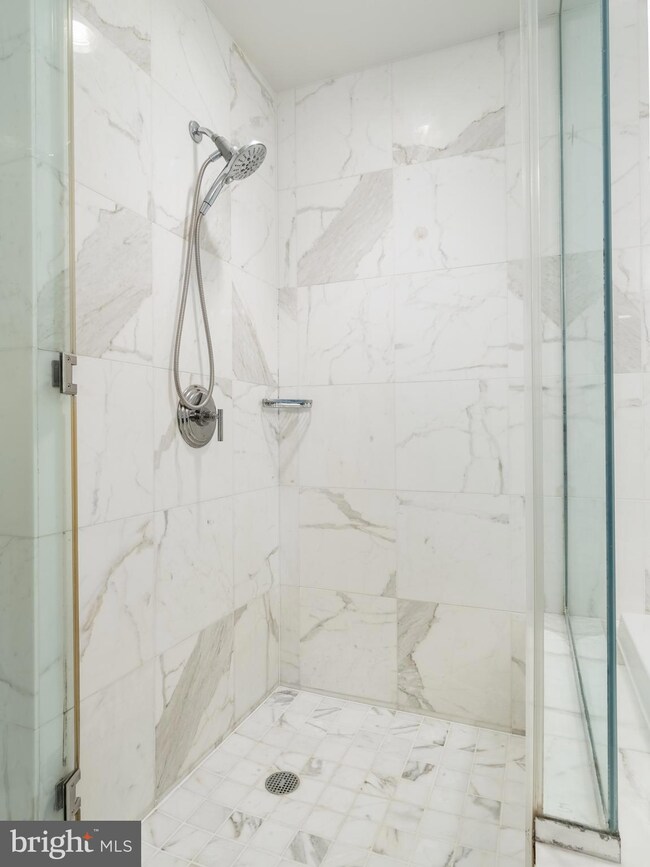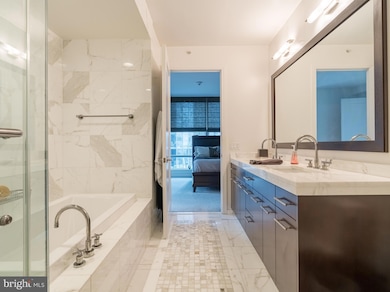The Residences at the Ritz-Carlton 1414 S Penn Square Unit 20G Philadelphia, PA 19102
Center City West NeighborhoodEstimated payment $4,366/month
Highlights
- Concierge
- 1-minute walk to 15Th Street
- Straight Thru Architecture
- Fitness Center
- Penthouse
- 2-minute walk to Dilworth Park
About This Home
Welcome to the prestigious Ritz-Carlton Residences in the heart of Center City Philadelphia. Step into refined city living with this stunning 1-bedroom, 1.5-bath residence. Designed for elegance and comfort, this home features soaring ceilings and breathtaking floor-to-ceiling windows that flood the space with natural light and offer striking city views. The gourmet kitchen is a chef’s dream, featuring a large center island perfect for entertaining or casual dining, top-of-the-line appliances including a Sub-Zero refrigerator and Viking gas range, and sleek cabinetry that blends style with function. The spacious primary suite includes a spa-inspired en suite bathroom adorned with rich marble finishes, a deep soaking tub, dual sink vanity, and a glass-enclosed shower—your private retreat after a day in the city. A full-size in-unit washer and dryer add to the ease of everyday luxury. Enjoy world-class Ritz-Carlton service, including a 24-hour concierge and doorman, valet parking, and access to the Residents’ Mercedes EQS house car. Residents indulge in exclusive amenities; a state-of-the-art fitness center, yoga/pilates studio, indoor lap pool, hot tub, a stylish residents lounge, private media room, and expansive outdoor terrace with a large dog run. The private residents’ park, complete with a tranquil waterfall, offers a peaceful oasis in the city. Live in luxury, surrounded by unmatched service and sophisticated amenities—this is elevated urban living at its finest. Some photos have been virtually staged.
Listing Agent
(267) 987-4443 thesomersteam@gmail.com KW Empower License #RS278328 Listed on: 04/30/2025

Co-Listing Agent
(908) 461-3961 tiffany@thesomersteam.com KW Empower License #RS348968
Property Details
Home Type
- Condominium
Est. Annual Taxes
- $6,808
Year Built
- Built in 2009
HOA Fees
- $1,370 Monthly HOA Fees
Home Design
- Penthouse
- Straight Thru Architecture
- Entry on the 20th floor
- Masonry
Interior Spaces
- 894 Sq Ft Home
- Property has 1 Level
Bedrooms and Bathrooms
- 1 Main Level Bedroom
Laundry
- Laundry in unit
- Washer and Dryer Hookup
Utilities
- Forced Air Heating and Cooling System
- Natural Gas Water Heater
Listing and Financial Details
- Tax Lot 324
- Assessor Parcel Number 888095130
Community Details
Overview
- Association fees include water, trash, management, exterior building maintenance, common area maintenance
- High-Rise Condominium
- Rittenhouse Square Subdivision
Amenities
- Concierge
- Picnic Area
- Common Area
- Community Center
- Elevator
Recreation
- Dog Park
Pet Policy
- Limit on the number of pets
- Dogs and Cats Allowed
- Breed Restrictions
Map
About The Residences at the Ritz-Carlton
Home Values in the Area
Average Home Value in this Area
Tax History
| Year | Tax Paid | Tax Assessment Tax Assessment Total Assessment is a certain percentage of the fair market value that is determined by local assessors to be the total taxable value of land and additions on the property. | Land | Improvement |
|---|---|---|---|---|
| 2025 | $6,305 | $486,400 | $38,800 | $447,600 |
| 2024 | $6,305 | $486,400 | $38,800 | $447,600 |
| 2023 | $6,305 | $450,400 | $36,000 | $414,400 |
| 2022 | $6,515 | $450,400 | $36,000 | $414,400 |
| 2021 | $6,853 | $0 | $0 | $0 |
| 2020 | $6,853 | $0 | $0 | $0 |
| 2019 | $6,853 | $0 | $0 | $0 |
| 2018 | $548 | $0 | $0 | $0 |
| 2017 | $548 | $0 | $0 | $0 |
| 2016 | $134 | $0 | $0 | $0 |
| 2015 | $129 | $0 | $0 | $0 |
| 2014 | -- | $408,000 | $9,600 | $398,400 |
| 2012 | -- | $29,024 | $3,968 | $25,056 |
Property History
| Date | Event | Price | Change | Sq Ft Price |
|---|---|---|---|---|
| 06/28/2025 06/28/25 | Price Changed | $460,000 | -2.1% | $515 / Sq Ft |
| 05/22/2025 05/22/25 | Price Changed | $470,000 | -2.1% | $526 / Sq Ft |
| 04/30/2025 04/30/25 | For Sale | $480,000 | -1.0% | $537 / Sq Ft |
| 03/26/2013 03/26/13 | Sold | $485,000 | -7.6% | $543 / Sq Ft |
| 02/11/2013 02/11/13 | Pending | -- | -- | -- |
| 01/15/2013 01/15/13 | Price Changed | $525,000 | +7.3% | $587 / Sq Ft |
| 03/14/2012 03/14/12 | For Sale | $489,500 | -- | $548 / Sq Ft |
Purchase History
| Date | Type | Sale Price | Title Company |
|---|---|---|---|
| Deed | $485,000 | None Available |
Mortgage History
| Date | Status | Loan Amount | Loan Type |
|---|---|---|---|
| Open | $388,000 | Adjustable Rate Mortgage/ARM | |
| Closed | $48,500 | Credit Line Revolving |
Source: Bright MLS
MLS Number: PAPH2474692
APN: 888095130
- 1414 S Penn Square Unit 10A
- 1414 S Penn Square Unit PH1C
- 1414 S Penn Square Unit 40D
- 1414 S Penn Square Unit 42C
- 1414 S Penn Square Unit 22B
- 1414 S Penn Square Unit 6D
- 1414 S Penn Square Unit 14E
- 1414 S Penn Square Unit 7F
- 1414 S Penn Square Unit PH1A
- 1414 S Penn Square Unit 28A
- 1414 S Penn Square Unit 45A
- 1414 S Penn Square Unit 24F
- 1414 S Penn Square Unit 20B
- 1414 S Penn Square Unit PH1B
- 1414 S Penn Square Unit 23A
- 1414 S Penn Square Unit 21H
- 1414 S Penn Square Unit 45GH
- 1414 S Penn Square Unit 10E
- 1414 S Penn Square Unit 26CDE
- 111 S 15th St Unit 1509
- 1414 S Penn Square Unit 18B
- 1414 S Penn Square Unit 22B
- 1414 S Penn Square Unit 14E
- 1414 S Penn Square Unit 14A
- 1414 S Penn Square Unit 34G
- 1515 Chestnut St
- 1422 Chestnut St
- 1422 Chestnut St
- 1422 Chestnut St
- 1422 Chestnut St
- 1510 12 Chestnut St Unit 202
- 1420-22 Chestnut St
- 1420 22 Chestnut St Unit 705
- 1420 22 Chestnut St Unit 202
- 1420 22 Chestnut St Unit 301
- 1420 22 Chestnut St Unit 401
- 1420 22 Chestnut St Unit 606
- 1420 22 Chestnut St Unit 807
- 1420 22 Chestnut St Unit 603
- 1420 22 Chestnut St Unit 504

