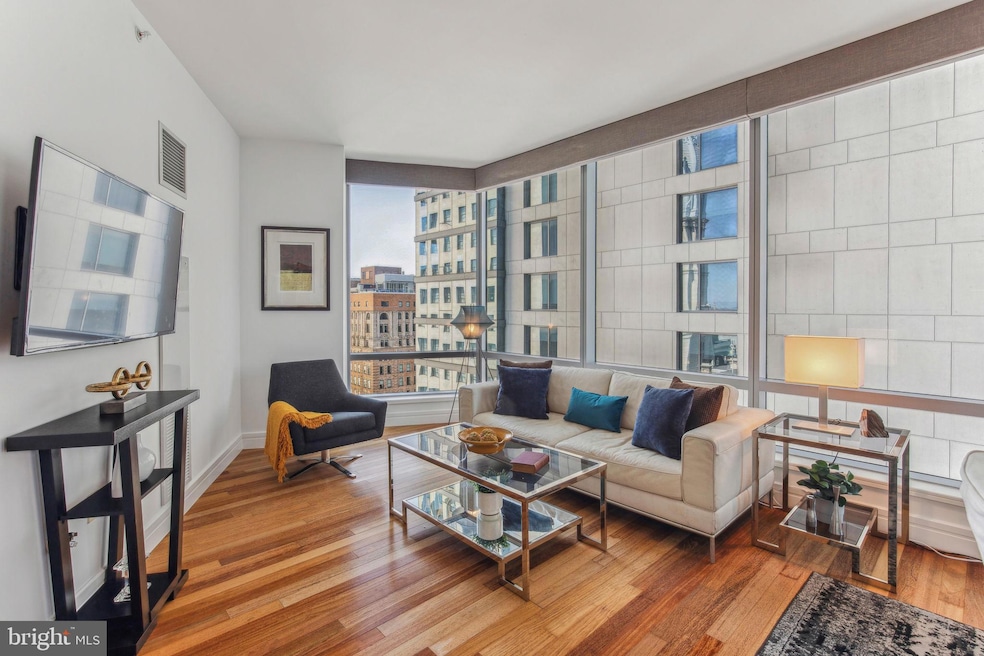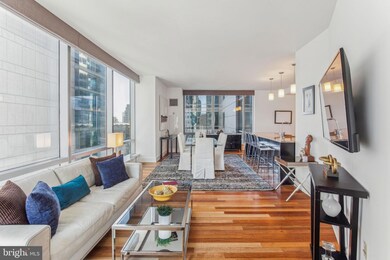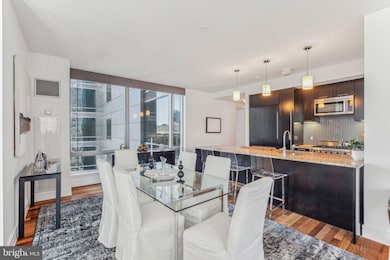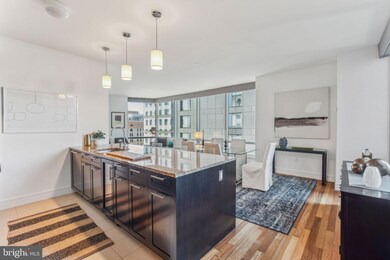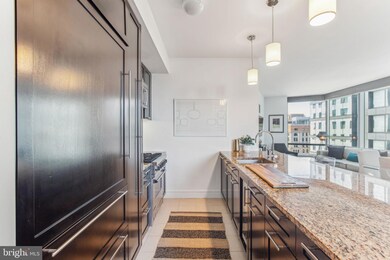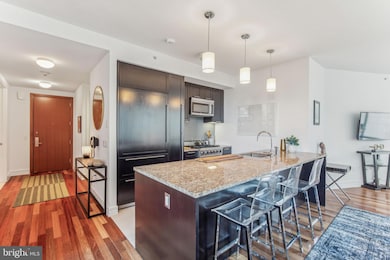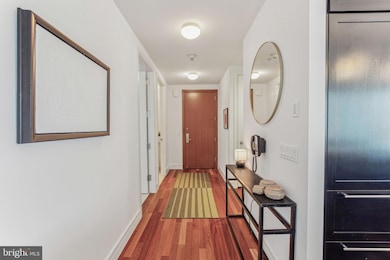The Residences at the Ritz-Carlton 1414 S Penn Square Unit 23A Floor 23 Philadelphia, PA 19102
Center City West NeighborhoodEstimated payment $6,506/month
Highlights
- Commercial Range
- 1-minute walk to 15Th Street
- Community Indoor Pool
- Contemporary Architecture
- Wood Flooring
- 2-minute walk to Dilworth Park
About This Home
This luxurious high-floor unit at The Ritz-Carlton Residences, has been pristinely maintained and features 2 bedrooms, 2 full bathrooms, brand-new plush carpeting in the bedrooms, and one year of prepaid in-building PARKING. As you step inside, the home leads you toward a spacious living and dining area, where floor-to-ceiling windows with east, south, and west exposures flood the space with natural light and offer views of the surrounding cityscape. You can even see a reflection of the top of City Hall from the living room. The open floorpan offers immediate connection between Living and dining rooms and both open to the kitchen making the apartment ideal for entertaining or quiet nights at home. Adjacent to the living space, the gourmet kitchen boasts a large eat-at peninsula with natural stone countertops, a Viking gas range, Sub-Zero refrigeration, Miele dishwasher, and a glass tile backsplash, blending high-end design with perfect functionality. Past the kitchen, the well-sized primary suite offers ample closet space and a spa-like quartz ensuite bathroom complete with double sinks, a soaking tub, a Duravit commode, and glass-enclosed shower. Across the entry vestibule, the generously sized secondary bedroom provides great closet space and sits conveniently next to the elegant hall bath with a glass-enclosed shower. All windows in the home have remote-controlled automatic blinds for light control, privacy, and convenience. Residents enjoy five-star amenities, including valet parking, a private chauffeur service, a state-of-the-art fitness center with a 60-ft lap pool and yoga room, and a Residents’ Lounge with catering pantry, media room, and outdoor terrace, as well as an on-site dog run and optional Ritz-Carlton hotel services such as in-residence dining and housekeeping. Perfectly situated just steps from Dilworth Plaza and City Hall, at the very center of Center City! This premier residence offers unrivaled access to the best of Philadelphia, equidistant from and an easy walk to Rittenhouse, Logan, & Washington Squares, Old City, and Society Hill. Just steps from the Parkway with the PMA, Barnes, Rodin & brand new Calder Museum. Around the corner from the Avenue of the Arts, the Kimmel Center, the Academy of Music, and Suzanne Roberts Theatre, and fine dining and best retail spots in the city from Rittenhouse Row to independent retailers and galleries in Old City. Unparalleled urban living with the city at your doorstep. A must-see unit, make it yours today!
Listing Agent
(267) 975-3625 Marc.Hammarberg@foxroach.com BHHS Fox & Roach At the Harper, Rittenhouse Square License #AB067991 Listed on: 04/03/2025

Co-Listing Agent
(484) 319-3333 andrew.blank@foxroach.com BHHS Fox & Roach At the Harper, Rittenhouse Square License #RS358472
Property Details
Home Type
- Condominium
Est. Annual Taxes
- $9,827
Year Built
- Built in 2009
Lot Details
- Sprinkler System
HOA Fees
- $2,014 Monthly HOA Fees
Parking
- 1 Car Attached Garage
- Prepaid Parking
- Parking Fee
- Rented or Permit Required
Home Design
- Contemporary Architecture
- Entry on the 23rd floor
- Masonry
Interior Spaces
- 1,314 Sq Ft Home
- Property has 1 Level
- Ceiling height of 9 feet or more
- Living Room
- Intercom
Kitchen
- Breakfast Area or Nook
- Self-Cleaning Oven
- Commercial Range
- Dishwasher
- Kitchen Island
- Disposal
Flooring
- Wood
- Wall to Wall Carpet
- Tile or Brick
Bedrooms and Bathrooms
- 2 Main Level Bedrooms
- En-Suite Primary Bedroom
- En-Suite Bathroom
- 2 Full Bathrooms
- Walk-in Shower
Laundry
- Laundry on main level
- Washer and Dryer Hookup
Eco-Friendly Details
- Energy-Efficient Appliances
- Energy-Efficient Windows
Utilities
- Forced Air Zoned Heating and Cooling System
- Programmable Thermostat
- Cable TV Available
Listing and Financial Details
- Tax Lot 342
- Assessor Parcel Number 888095166
Community Details
Overview
- $6,042 Capital Contribution Fee
- Association fees include pool(s), common area maintenance, exterior building maintenance, snow removal, trash, heat, water, sewer, cook fee, insurance, health club, management, alarm system
- $1,259 Other One-Time Fees
- 270 Units
- High-Rise Condominium
- Built by AGC PARTNERS
- Center City Subdivision
Recreation
Pet Policy
- Pets allowed on a case-by-case basis
Map
About The Residences at the Ritz-Carlton
Home Values in the Area
Average Home Value in this Area
Tax History
| Year | Tax Paid | Tax Assessment Tax Assessment Total Assessment is a certain percentage of the fair market value that is determined by local assessors to be the total taxable value of land and additions on the property. | Land | Improvement |
|---|---|---|---|---|
| 2025 | $9,272 | $702,100 | $56,100 | $646,000 |
| 2024 | $9,272 | $702,100 | $56,100 | $646,000 |
| 2023 | $9,272 | $662,400 | $53,000 | $609,400 |
| 2022 | $10,079 | $662,400 | $53,000 | $609,400 |
| 2021 | $10,079 | $0 | $0 | $0 |
| 2020 | $10,079 | $0 | $0 | $0 |
| 2019 | $10,079 | $0 | $0 | $0 |
| 2018 | $806 | $0 | $0 | $0 |
| 2017 | $806 | $0 | $0 | $0 |
| 2016 | $199 | $0 | $0 | $0 |
| 2015 | $190 | $0 | $0 | $0 |
| 2014 | -- | $600,000 | $14,200 | $585,800 |
| 2012 | -- | $42,688 | $5,824 | $36,864 |
Property History
| Date | Event | Price | List to Sale | Price per Sq Ft | Prior Sale |
|---|---|---|---|---|---|
| 06/12/2025 06/12/25 | Price Changed | $690,000 | -1.4% | $525 / Sq Ft | |
| 05/02/2025 05/02/25 | Price Changed | $700,000 | -3.4% | $533 / Sq Ft | |
| 04/03/2025 04/03/25 | For Sale | $725,000 | +0.7% | $552 / Sq Ft | |
| 10/22/2015 10/22/15 | Sold | $720,000 | -12.4% | $548 / Sq Ft | View Prior Sale |
| 09/24/2015 09/24/15 | Pending | -- | -- | -- | |
| 08/01/2015 08/01/15 | For Sale | $822,000 | -- | $626 / Sq Ft |
Purchase History
| Date | Type | Sale Price | Title Company |
|---|---|---|---|
| Deed | $720,000 | None Available |
Source: Bright MLS
MLS Number: PAPH2461136
APN: 888095166
- 111 S 15th St Unit 1906
- 111 S 15th St Unit 1509
- 111 S 15th St Unit 1810
- 1500 Chestnut St Unit 20K
- 1500 Chestnut St Unit 6D
- 1500 Chestnut St Unit 9I
- 1500 Chestnut St Unit 7I
- 1500 Chestnut St Unit 8I
- 1500 Chestnut St Unit 8C
- 1500 Chestnut St Unit 19F
- 1500 Chestnut St Unit 18A
- 1500 Chestnut St Unit 20H
- 1500 Chestnut St Unit 18D
- 1500 Chestnut St Unit 15H
- 1500 Chestnut St Unit 6E
- 1500 Chestnut St Unit 15I
- 1500 Chestnut St Unit 10E
- 1414 S Penn Square Unit 43A
- 1414 S Penn Square Unit 10A
- 1414 S Penn Square Unit PH1C
- 1414 S Penn Square Unit 18B
- 1414 S Penn Square Unit 22B
- 1414 S Penn Square Unit 14E
- 1414 S Penn Square Unit 14A
- 1414 S Penn Square Unit 34G
- 1515 Chestnut St
- 1422 Chestnut St
- 1422 Chestnut St
- 1422 Chestnut St
- 1422 Chestnut St
- 1420-22 Chestnut St
- 1420 22 Chestnut St Unit 705
- 1420 22 Chestnut St Unit 202
- 1420 22 Chestnut St Unit 301
- 1420 22 Chestnut St Unit 401
- 1420 22 Chestnut St Unit 606
- 1420 22 Chestnut St Unit 807
- 1420 22 Chestnut St Unit 603
- 1420 22 Chestnut St Unit 504
- 1420 22 Chestnut St Unit 408
