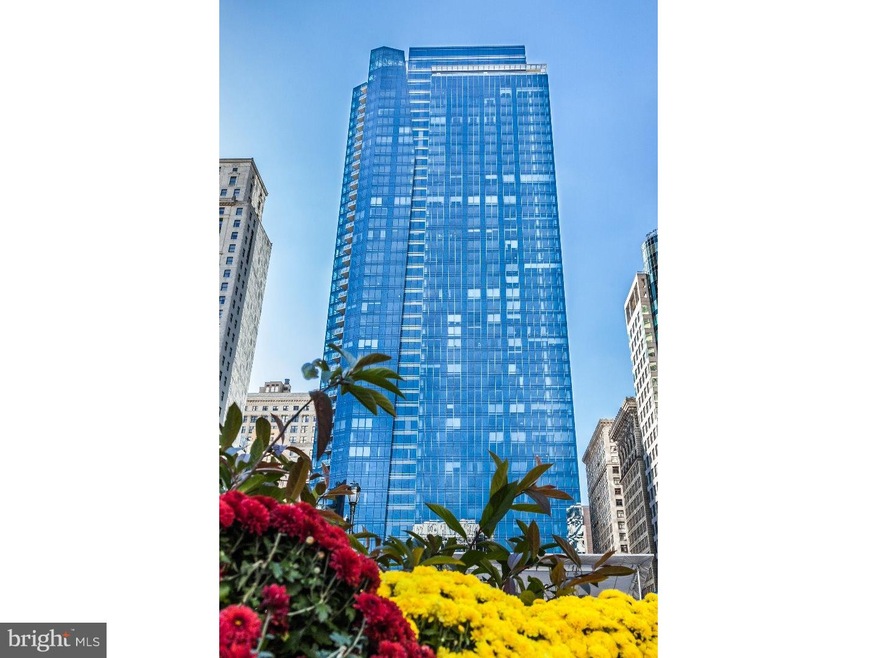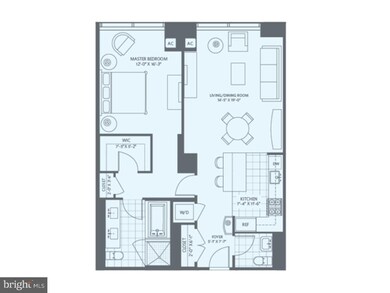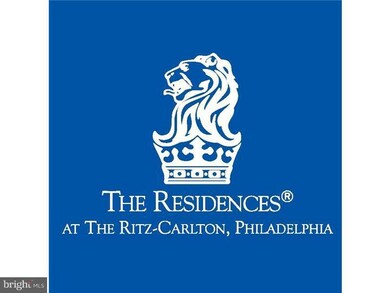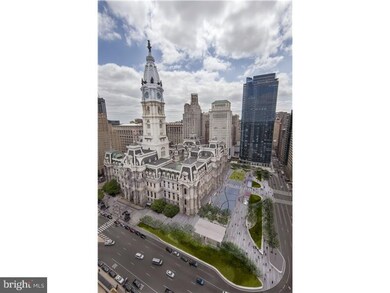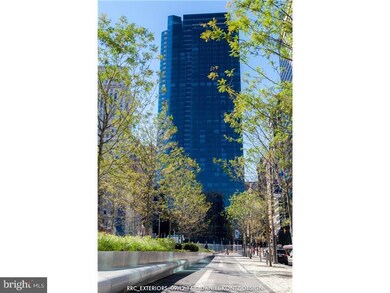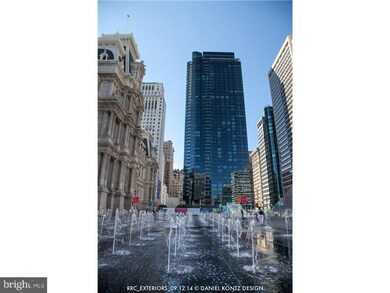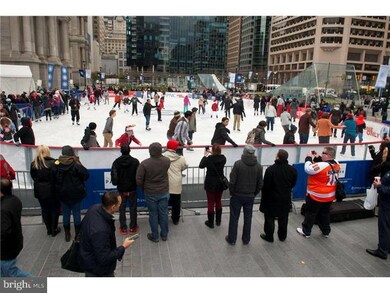
The Residences at the Ritz-Carlton 1414 S Penn Square Unit 23A Philadelphia, PA 19102
Center City West NeighborhoodHighlights
- Newly Remodeled
- 1-minute walk to 15Th Street
- Wood Flooring
- Commercial Range
- Contemporary Architecture
- 2-minute walk to Dilworth Park
About This Home
As of October 2015Indulge amenities & unparalled standards & service of The Ritz-Carlton Hotel in Philadelphia's most opulent residential community. Contemporary blue-glazed glass curtain wall design by world renown Handel Architects. Condo fees include: Chauffeur Service in Mercedes S550 sedan,state-of-the-art Fitness Center w/lap pool&yoga room,private landscaped park with 12' waterfall, Residents' Lounge, Media room & outdoor terrace. Homes enjoy Operable Windows in every room, 9' ceilings, wood floors. Designer kitchen featuring Viking gas range, Sub-Zero refrigerator, Miele dishwasher, Dornbracht fixtures, granite countertops, Franke stainless steel undermount sink, glass tile backsplash. Master bath features Calacatta marble, double vessel sinks, Bain ultra soaking tub, Duravit commodes, seperate stall shower with frameless glass enclosure. Pet friendly building with on-site dog run. Tax abatement. All services of Ritz-Carlton hotel available (at fee) for residents, inc. in-residence dining, housekeeping and more...
Last Agent to Sell the Property
Kurfiss Sotheby's International Realty License #RS277876 Listed on: 08/01/2015

Co-Listed By
Curt Bosson
Kurfiss Sotheby's International Realty
Property Details
Home Type
- Condominium
Est. Annual Taxes
- $190
Year Built
- Built in 2009 | Newly Remodeled
Lot Details
- Sprinkler System
HOA Fees
- $1,259 Monthly HOA Fees
Parking
- 4 Car Attached Garage
Home Design
- Contemporary Architecture
Interior Spaces
- 1,314 Sq Ft Home
- Ceiling height of 9 feet or more
- Living Room
- Intercom
- Laundry on main level
Kitchen
- Breakfast Area or Nook
- Self-Cleaning Oven
- Commercial Range
- Dishwasher
- Kitchen Island
- Disposal
Flooring
- Wood
- Wall to Wall Carpet
- Tile or Brick
Bedrooms and Bathrooms
- 2 Bedrooms
- En-Suite Primary Bedroom
- En-Suite Bathroom
- 2 Full Bathrooms
- Walk-in Shower
Eco-Friendly Details
- Energy-Efficient Appliances
- Energy-Efficient Windows
Utilities
- Forced Air Zoned Heating and Cooling System
- Heating System Uses Gas
- Programmable Thermostat
- Cable TV Available
Listing and Financial Details
- Assessor Parcel Number 888095166
Community Details
Overview
- Association fees include pool(s), common area maintenance, exterior building maintenance, snow removal, trash, heat, water, sewer, cook fee, insurance, health club, management, alarm system
- $1,259 Other One-Time Fees
- 270 Units
- Built by AGC PARTNERS
- Avenue Of The Arts Subdivision
Recreation
Pet Policy
- Pets allowed on a case-by-case basis
Ownership History
Purchase Details
Home Financials for this Owner
Home Financials are based on the most recent Mortgage that was taken out on this home.Similar Homes in Philadelphia, PA
Home Values in the Area
Average Home Value in this Area
Purchase History
| Date | Type | Sale Price | Title Company |
|---|---|---|---|
| Deed | $720,000 | None Available |
Property History
| Date | Event | Price | Change | Sq Ft Price |
|---|---|---|---|---|
| 06/12/2025 06/12/25 | Price Changed | $690,000 | -1.4% | $525 / Sq Ft |
| 05/02/2025 05/02/25 | Price Changed | $700,000 | -3.4% | $533 / Sq Ft |
| 04/03/2025 04/03/25 | For Sale | $725,000 | +0.7% | $552 / Sq Ft |
| 10/22/2015 10/22/15 | Sold | $720,000 | -12.4% | $548 / Sq Ft |
| 09/24/2015 09/24/15 | Pending | -- | -- | -- |
| 08/01/2015 08/01/15 | For Sale | $822,000 | -- | $626 / Sq Ft |
Tax History Compared to Growth
Tax History
| Year | Tax Paid | Tax Assessment Tax Assessment Total Assessment is a certain percentage of the fair market value that is determined by local assessors to be the total taxable value of land and additions on the property. | Land | Improvement |
|---|---|---|---|---|
| 2025 | $9,272 | $702,100 | $56,100 | $646,000 |
| 2024 | $9,272 | $702,100 | $56,100 | $646,000 |
| 2023 | $9,272 | $662,400 | $53,000 | $609,400 |
| 2022 | $10,079 | $662,400 | $53,000 | $609,400 |
| 2021 | $10,079 | $0 | $0 | $0 |
| 2020 | $10,079 | $0 | $0 | $0 |
| 2019 | $10,079 | $0 | $0 | $0 |
| 2018 | $806 | $0 | $0 | $0 |
| 2017 | $806 | $0 | $0 | $0 |
| 2016 | $199 | $0 | $0 | $0 |
| 2015 | $190 | $0 | $0 | $0 |
| 2014 | -- | $600,000 | $14,200 | $585,800 |
| 2012 | -- | $42,688 | $5,824 | $36,864 |
Agents Affiliated with this Home
-

Seller's Agent in 2025
Marc Hammarberg
BHHS Fox & Roach
(267) 975-3625
7 in this area
265 Total Sales
-
A
Seller Co-Listing Agent in 2025
Andrew Blank
BHHS Fox & Roach
(484) 319-3333
1 in this area
20 Total Sales
-

Seller's Agent in 2015
Katerina Dimitriadis
Kurfiss Sotheby's International Realty
(610) 203-2747
14 in this area
29 Total Sales
-
C
Seller Co-Listing Agent in 2015
Curt Bosson
Kurfiss Sotheby's International Realty
-
C
Buyer's Agent in 2015
Connie Gleason
Iron Valley Real Estate Doylestown
(267) 307-9821
2 in this area
17 Total Sales
About The Residences at the Ritz-Carlton
Map
Source: Bright MLS
MLS Number: 1002671320
APN: 888095166
- 111 S 15th St Unit P112
- 111 S 15th St Unit 1810
- 111 S 15th St Unit 1509
- 1500 Chestnut St Unit 8I
- 1500 Chestnut St Unit 8C
- 1500 Chestnut St Unit 19F
- 1500 Chestnut St Unit 17B
- 1500 Chestnut St Unit 18A
- 1500 Chestnut St Unit 20K
- 1500 Chestnut St Unit 20H
- 1500 Chestnut St Unit 18D
- 1500 Chestnut St Unit 15H
- 1500 Chestnut St Unit 19I
- 1500 Chestnut St Unit 13E
- 1500 Chestnut St Unit 6E
- 1500 Chestnut St Unit 5C
- 1500 Chestnut St Unit 6D
- 1500 Chestnut St Unit 15I
- 1500 Chestnut St Unit 7I
- 1500 Chestnut St Unit 10E
