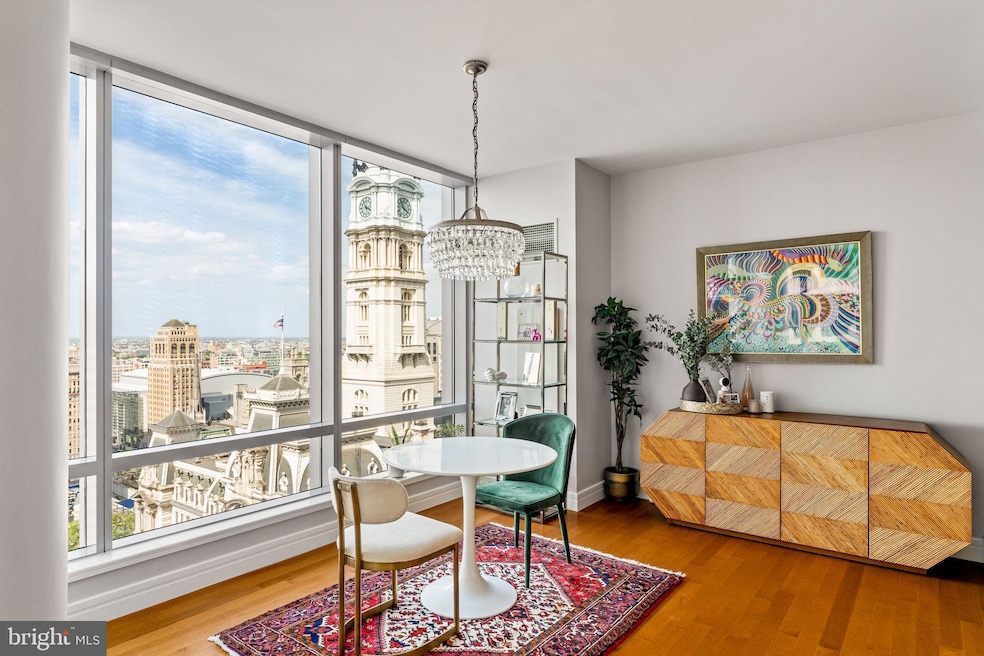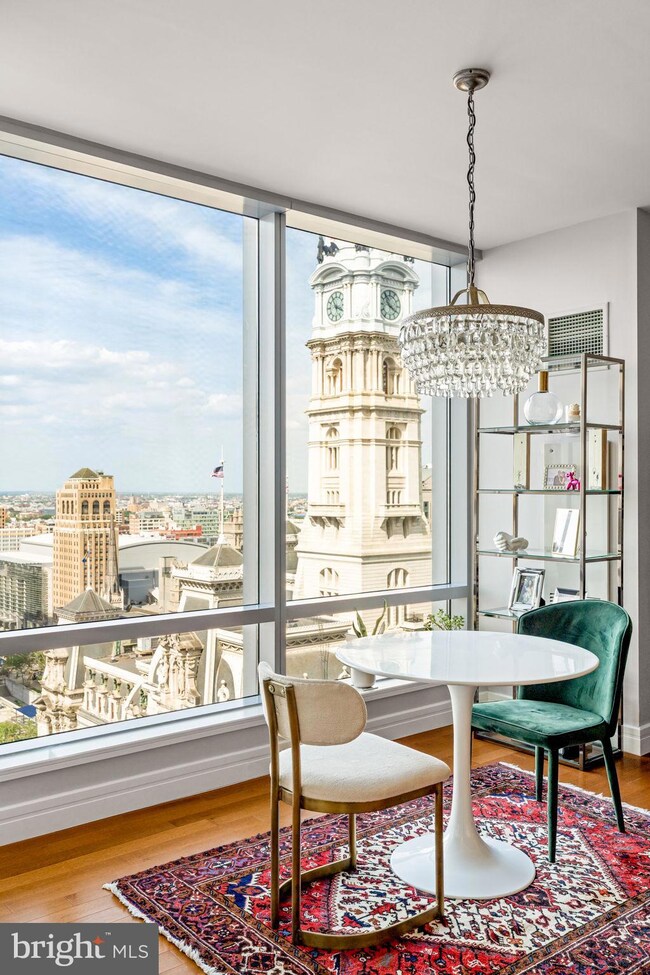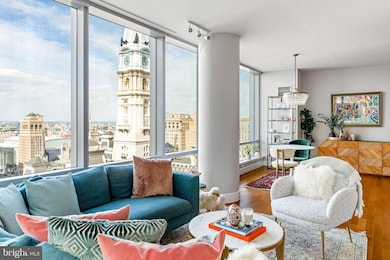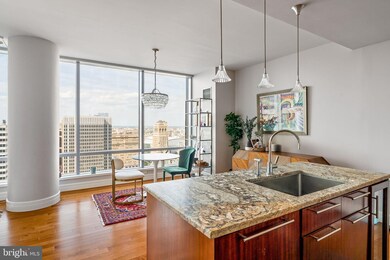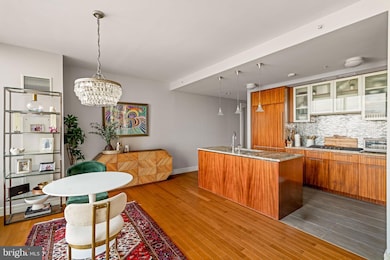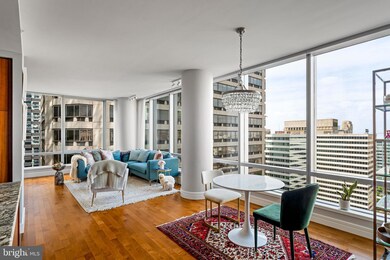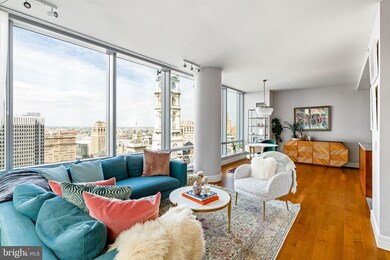The Residences at the Ritz-Carlton 1414 S Penn Square Unit 24F Floor 1 Philadelphia, PA 19102
Center City West NeighborhoodEstimated payment $10,633/month
Highlights
- Concierge
- 1-minute walk to 15Th Street
- Community Indoor Pool
- Fitness Center
- Contemporary Architecture
- 2-minute walk to Dilworth Park
About This Home
RITZ CARLTON Renovated corner 2 bedroom, 2.5 bath extraordinarily well maintained residence featuring 1645 square feet with some of the most incredible sunsets, skyline, and City Hall views you won't find anywhere else. In this renovated spacious residence, you have unobstructed views of City Hall, Two Liberty, the ever-evolving Philadelphia skyline, and gorgeous sunsets. This unit also includes custom built-in cabinetry with gas fireplace, floor to ceiling operable windows in every room (a unique feature in Center City), soaring ceilings, gorgeous new maple hardwood flooring throughout, a designer kitchen featuring Sefina cabinetry, leathered granite island, updated backsplash, Viking built-in gas cooking and microwave, Sub-Zero refrigerator, Miele dishwasher, Uline wine cooler, Dornbracht fixtures. The primary suite features incredible City Hall views from bed, custom built-in cabinetry to optimize storage, an en-suite with Calacatta marble floors and countertops, double vessel sinks, Bain ultra-soaking tub, Duravit commode, and a separate stall shower with a frameless glass enclosure. The Ritz-Carlton Residences is genuinely the finest white-glove building Philadelphia offers in Center City living. You will have access to a resident-only Mercedes make getting around town a delight. If you prefer walking, are mere steps to the best restaurants, shops, and parks. World-class amenities found at the Ritz-Carlton Residences Philadelphia include a state-of-the-art fitness facility overlooking City Hall & Dilworth Plaza, an indoor pool, spa, locker rooms, sauna, private Yoga room, and brand new Resident Lounge with brand new outdoor lounge/dining/kitchen and unbelievable theater room. This building is pet-friendly with a brand new on-site dog park.
Listing Agent
(917) 968-7848 andreasellsnyc@gmail.com SERHANT PENNSYLVANIA LLC License #RS279858 Listed on: 05/14/2025

Property Details
Home Type
- Condominium
Est. Annual Taxes
- $16,797
Year Built
- Built in 2009
Lot Details
- Extensive Hardscape
- Property is in excellent condition
HOA Fees
- $2,532 Monthly HOA Fees
Parking
- 1 Assigned Subterranean Space
Home Design
- Contemporary Architecture
- Entry on the 1st floor
- Masonry
Interior Spaces
- 1,655 Sq Ft Home
- Property has 1 Level
- Washer and Dryer Hookup
Bedrooms and Bathrooms
- 2 Main Level Bedrooms
Accessible Home Design
- Accessible Elevator Installed
- Halls are 36 inches wide or more
- Doors are 32 inches wide or more
- No Interior Steps
Outdoor Features
- Outdoor Grill
Utilities
- Central Heating and Cooling System
- 200+ Amp Service
- Electric Water Heater
- Phone Available
- Cable TV Available
Listing and Financial Details
- Tax Lot 355
- Assessor Parcel Number 888095192
Community Details
Overview
- $7,565 Capital Contribution Fee
- Association fees include water, all ground fee, common area maintenance, exterior building maintenance, electricity, health club, recreation facility, pool(s), trash
- High-Rise Condominium
- The Ritz Carlton Residences Condos
- The Ritz Carlton Residences Community
- Center City Subdivision
- Property Manager
Amenities
- Concierge
- Common Area
- Community Center
- Meeting Room
- Party Room
- Community Library
- 4 Elevators
Recreation
- Community Spa
- Dog Park
Pet Policy
- Dogs and Cats Allowed
Security
- Security Service
Map
About The Residences at the Ritz-Carlton
Home Values in the Area
Average Home Value in this Area
Tax History
| Year | Tax Paid | Tax Assessment Tax Assessment Total Assessment is a certain percentage of the fair market value that is determined by local assessors to be the total taxable value of land and additions on the property. | Land | Improvement |
|---|---|---|---|---|
| 2026 | $15,699 | $1,200,000 | $95,900 | $1,104,100 |
| 2025 | $15,699 | $1,200,000 | $95,900 | $1,104,100 |
| 2024 | $15,699 | $1,200,000 | $95,900 | $1,104,100 |
| 2023 | $15,699 | $1,121,500 | $89,700 | $1,031,800 |
| 2022 | $17,064 | $1,121,500 | $89,700 | $1,031,800 |
| 2021 | $17,064 | $0 | $0 | $0 |
| 2020 | $17,064 | $0 | $0 | $0 |
| 2019 | $14,585 | $0 | $0 | $0 |
| 2018 | $763 | $0 | $0 | $0 |
| 2017 | $1,015 | $0 | $0 | $0 |
| 2016 | $249 | $0 | $0 | $0 |
| 2015 | $239 | $0 | $0 | $0 |
| 2014 | -- | $755,000 | $17,800 | $737,200 |
| 2012 | -- | $53,760 | $7,360 | $46,400 |
Property History
| Date | Event | Price | List to Sale | Price per Sq Ft | Prior Sale |
|---|---|---|---|---|---|
| 11/03/2025 11/03/25 | Price Changed | $1,269,000 | -2.3% | $767 / Sq Ft | |
| 06/15/2025 06/15/25 | Price Changed | $1,299,000 | -3.8% | $785 / Sq Ft | |
| 05/14/2025 05/14/25 | For Sale | $1,350,000 | +12.0% | $816 / Sq Ft | |
| 02/20/2014 02/20/14 | Sold | $1,205,270 | 0.0% | $728 / Sq Ft | View Prior Sale |
| 01/14/2014 01/14/14 | Pending | -- | -- | -- | |
| 07/26/2013 07/26/13 | For Sale | $1,205,270 | -- | $728 / Sq Ft |
Purchase History
| Date | Type | Sale Price | Title Company |
|---|---|---|---|
| Deed | $1,205,270 | None Available |
Source: Bright MLS
MLS Number: PAPH2482246
APN: 888095192
- 1414 S Penn Square Unit PH1A
- 1414 S Penn Square Unit 11D
- 1414 S Penn Square Unit 22B
- 1414 S Penn Square Unit 5B
- 1414 S Penn Square Unit 7F
- 1414 S Penn Square Unit 20B
- 1414 S Penn Square Unit 45A
- 1414 S Penn Square Unit PH1C
- 1414 S Penn Square Unit 26CDE
- 1414 S Penn Square Unit 21H
- 1414 S Penn Square Unit 40D
- 1414 S Penn Square Unit 43A
- 1414 S Penn Square Unit 45GH
- 111 S 15th St Unit 1810
- 111 S 15th St Unit 1906
- 111 S 15th St Unit 2303
- 1500 Chestnut St Unit 15H
- 1500 Chestnut St Unit 18D
- 1500 Chestnut St Unit 8C
- 1500 Chestnut St Unit 15I
- 1414 S Penn Square Unit 5B
- 1414 S Penn Square Unit 18B
- 1414 S Penn Square Unit 22B
- 1515 Chestnut St
- 1422 Chestnut St
- 1422 Chestnut St
- 1422 Chestnut St
- 1422 Chestnut St
- 1420 22 Chestnut St Unit 801
- 1420 22 Chestnut St Unit 202
- 1420 22 Chestnut St Unit 301
- 1420 22 Chestnut St Unit 405
- 1420 22 Chestnut St Unit 705
- 1500 00 Chestnut St Unit 19F
- 1510 Chestnut St Unit 802
- 1338-1348 Chestnut St
- 1530-1532 Chestnut St
- 50th S 16th St Unit 4204
- 1411 Walnut St Unit 309
- 1411 Walnut St Unit 1005
