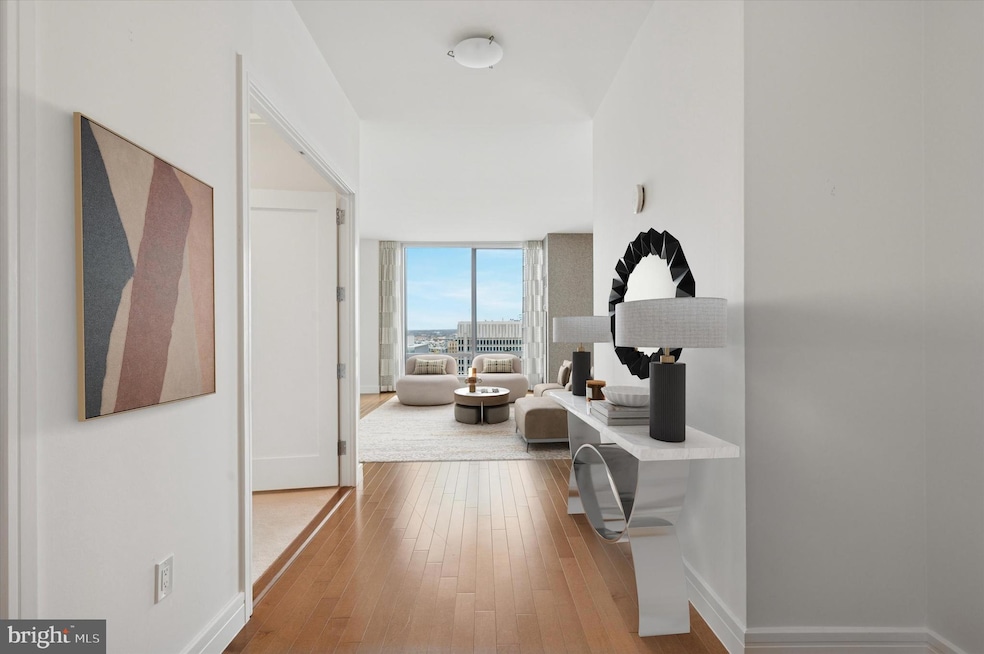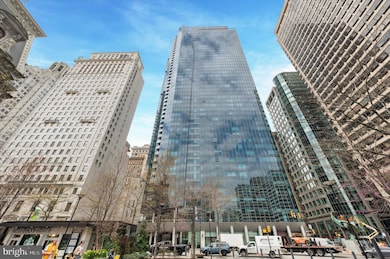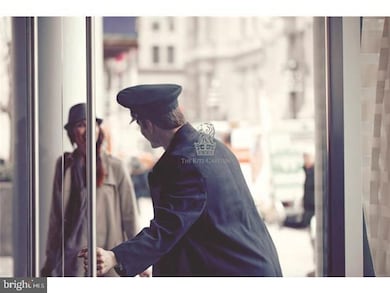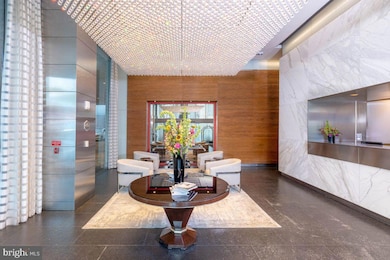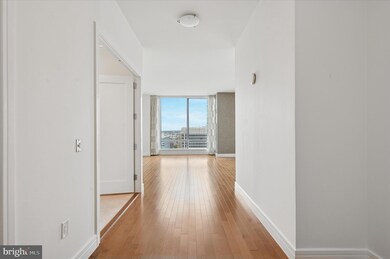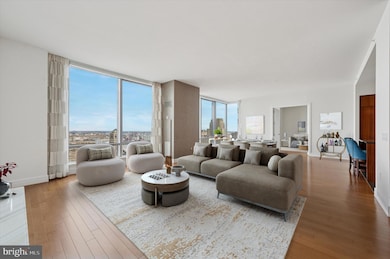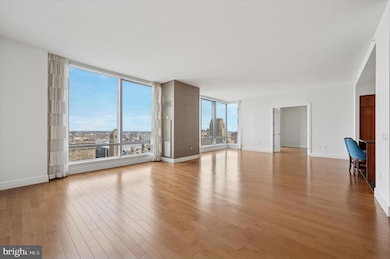
The Residences at the Ritz-Carlton 1414 S Penn Square Unit 26CDE Philadelphia, PA 19102
Center City West NeighborhoodEstimated payment $18,090/month
Highlights
- Concierge
- 1-minute walk to 15Th Street
- Gourmet Kitchen
- Fitness Center
- Transportation Service
- 2-minute walk to Dilworth Park
About This Home
Don't miss the opportunity to own a stunning 3-bedroom, 3-1/2 bath, 3079sf home at an amazing price!
PARKING license is included, in the on-site, valet parking garage! Gorgeous views of City Hall, Dilworth Park from every window! One of the largest floor plans in The Ritz-Carlton Residences. Gourmet kitchen features Sub-Zero refrigerator, Viking wall oven and gas cooktop, Miele dishwasher, U-Line wine cooler, glass tile backsplash and limestone countertops. Wood floors in living areas and in the 3rd bedroom/den with double doors leading into living areas. Main bedroom suite with sitting area, walk-in custom closet, luxurious bath with Calacatta Gold marble, Bain ultra soaking tub and vanity. Motorized solar shades throughout this home.
Luxury living at its best with access to world-class Ritz-Carlton services and resident-only amenities. These include 24-hour concierge, porter, and valet services; chauffeur service; a state-of-the-art fitness center; an indoor lap pool, hot tub, and locker rooms with showers; and a private yoga room. The resident lounge is perfect for daily use or private events at no additional cost. Additional amenities include a theater room, a newly renovated outdoor terrace with grills, dining areas, fire pits, and lounge seating, an on-site dog park, and a gated garden with direct access to The Ritz-Carlton Hotel.
Hotel services such as 24-hour room service and catering are also available to residents at an additional cost, ensuring an elevated living experience with every luxury at your fingertips.
Property Details
Home Type
- Condominium
Est. Annual Taxes
- $37,611
Year Built
- Built in 2009
HOA Fees
- $4,712 Monthly HOA Fees
Parking
- 1 Assigned Subterranean Space
- Private Parking
- Parking Attendant
Home Design
- Contemporary Architecture
- Masonry
Interior Spaces
- 3,080 Sq Ft Home
- Property has 1 Level
- Entrance Foyer
- Living Room
- Dining Room
- Wood Flooring
Kitchen
- Gourmet Kitchen
- Built-In Oven
- Cooktop
- Built-In Microwave
- Dishwasher
- Kitchen Island
- Wine Rack
- Disposal
Bedrooms and Bathrooms
- 3 Main Level Bedrooms
- En-Suite Primary Bedroom
- En-Suite Bathroom
- Soaking Tub
- Walk-in Shower
Laundry
- Electric Front Loading Dryer
- Washer
Accessible Home Design
- Doors are 32 inches wide or more
Utilities
- Central Air
- Heating Available
Listing and Financial Details
- Tax Lot 366
- Assessor Parcel Number 888095214
Community Details
Overview
- $14,137 Capital Contribution Fee
- Association fees include common area maintenance, exterior building maintenance, gas, heat, management, sewer, snow removal, trash, water, health club
- $166 Other Monthly Fees
- High-Rise Condominium
- The Residences At The Ritz Carlton Community
- Center City Subdivision
Amenities
- Concierge
- Transportation Service
- Picnic Area
- Common Area
- Community Center
- Meeting Room
- Party Room
- Elevator
Recreation
- Heated Community Pool
- Lap or Exercise Community Pool
- Community Spa
- Dog Park
Pet Policy
- Dogs and Cats Allowed
Security
- Security Service
Map
About The Residences at the Ritz-Carlton
Home Values in the Area
Average Home Value in this Area
Property History
| Date | Event | Price | Change | Sq Ft Price |
|---|---|---|---|---|
| 07/17/2025 07/17/25 | Price Changed | $1,880,000 | -6.0% | $610 / Sq Ft |
| 05/06/2025 05/06/25 | Price Changed | $1,999,999 | -4.8% | $649 / Sq Ft |
| 03/04/2025 03/04/25 | Price Changed | $2,100,000 | -8.7% | $682 / Sq Ft |
| 11/05/2024 11/05/24 | Price Changed | $2,299,000 | -8.0% | $746 / Sq Ft |
| 09/11/2024 09/11/24 | Price Changed | $2,499,000 | -5.7% | $811 / Sq Ft |
| 04/16/2024 04/16/24 | For Sale | $2,650,000 | 0.0% | $860 / Sq Ft |
| 12/01/2019 12/01/19 | Rented | $10,000 | -9.1% | -- |
| 10/23/2019 10/23/19 | Under Contract | -- | -- | -- |
| 10/09/2019 10/09/19 | For Rent | $11,000 | +57.1% | -- |
| 05/01/2014 05/01/14 | Rented | $7,000 | -30.0% | -- |
| 03/26/2014 03/26/14 | Under Contract | -- | -- | -- |
| 09/19/2013 09/19/13 | For Rent | $10,000 | -- | -- |
Similar Homes in Philadelphia, PA
Source: Bright MLS
MLS Number: PAPH2337598
- 111 S 15th St Unit P112
- 111 S 15th St Unit 1810
- 111 S 15th St Unit 1509
- 1500 Chestnut St Unit 7I
- 1500 Chestnut St Unit 8I
- 1500 Chestnut St Unit 8C
- 1500 Chestnut St Unit 19F
- 1500 Chestnut St Unit 17B
- 1500 Chestnut St Unit 18A
- 1500 Chestnut St Unit 20K
- 1500 Chestnut St Unit 20H
- 1500 Chestnut St Unit 18D
- 1500 Chestnut St Unit 15H
- 1500 Chestnut St Unit 19I
- 1500 Chestnut St Unit 6E
- 1500 Chestnut St Unit 6D
- 1500 Chestnut St Unit 15I
- 1500 Chestnut St Unit 10E
- 1414 S Penn Square Unit 6D
- 1414 S Penn Square Unit 14E
- 1414 S Penn Square Unit 14E
- 1414 S Penn Square Unit 32A
- 1414 S Penn Square Unit 14A
- 1414 S Penn Square Unit 39A
- 1414 S Penn Square Unit 34G
- 1414 S Penn Square Unit 22B
- 1515 Chestnut St
- 1422 Chestnut St
- 1422 Chestnut St
- 1422 Chestnut St
- 1422 Chestnut St
- 1420-22 Chestnut St
- 1420 22 Chestnut St Unit 405
- 1420 22 Chestnut St Unit 302
- 1420 22 Chestnut St Unit 907
- 1420 22 Chestnut St Unit 304
- 1420 22 Chestnut St Unit 708
- 1420 22 Chestnut St Unit 904
- 1420 22 Chestnut St Unit 906
- 1420 22 Chestnut St Unit 701
