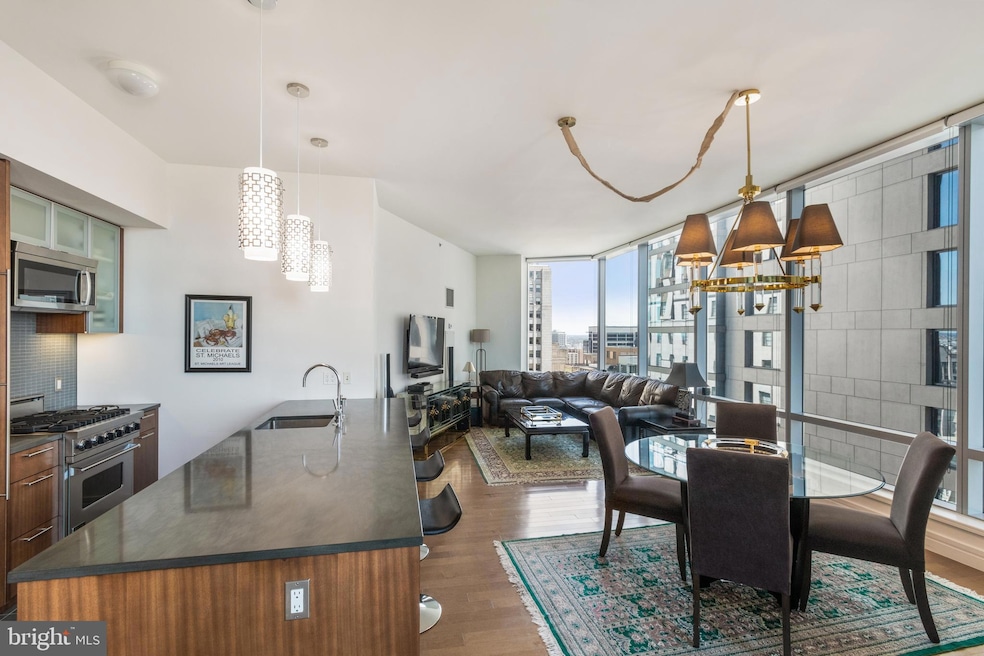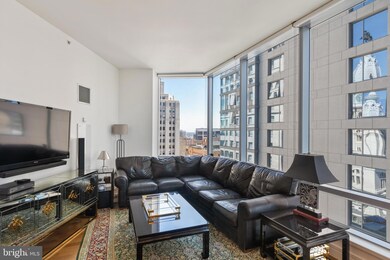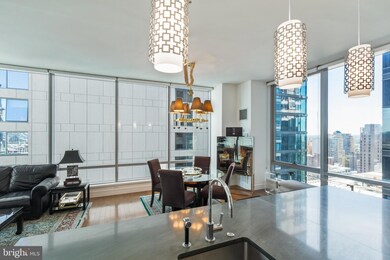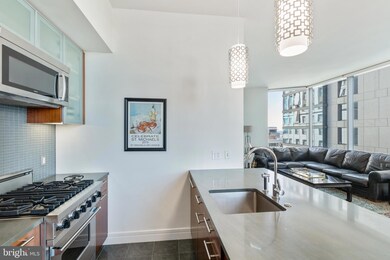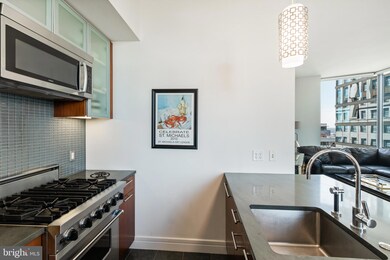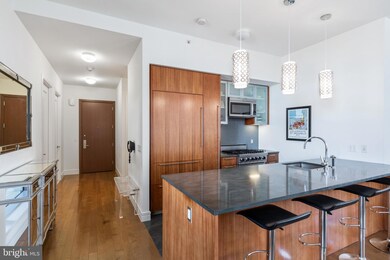The Residences at the Ritz-Carlton 1414 S Penn Square Unit 28A Philadelphia, PA 19102
Center City West NeighborhoodEstimated payment $6,869/month
Highlights
- Concierge
- 1-minute walk to 15Th Street
- Gourmet Kitchen
- Fitness Center
- Transportation Service
- 2-minute walk to Dilworth Park
About This Home
Welcome to The Ritz-Carlton Residences, Philadelphia! This corner 2-bedroom 2 bath residence feels like your sanctuary in the heart of the City. Its 10’ ceilings expand the open floor plan. The floor-to-ceiling operable windows with east and west exposure bring in tons of natural light to brighten your day, and the warm glow of sunsets to soothe your mood for the evening. Designer kitchen with oversized island that seats 4-6 comfortably, Sefina, Cumaru cabinetry, Viking built-in gas cooking, Bosch microwave, Sub-Zero refrigerator, Miele dishwasher, Uline wine cooler, Dornbracht fixtures, Pietra Bedonia countertops, Franke stainless steel under-mount sink, glass tile backsplash. The luxurious master bath features Calacatta marble floors and countertops, double vessel sinks, gorgeous Bain ultra-soaking tub, Duravit commodes and a separate walk-in shower with frameless glass enclosure. The second full bath has a walk-in shower and Crema Marfil marble floors and walls. Washer and dryer within the residence. PARKING INCLUDED in the valet serviced, on-site, underground garage.Enjoy the best of luxury living with access to world-class Ritz-Carlton services and resident-only amenities. These include 24-hour concierge, porter, and valet services; chauffeur service; a state-of-the-art fitness center; an indoor lap pool, hot tub, and locker rooms with showers; and a private yoga room. The resident lounge is perfect for daily use or private events at no additional cost. Additional amenities include a theater room, a newly renovated outdoor terrace with grills, dining areas, fire pits, and lounge seating, an on-site dog park, and a gated garden with direct access to The Ritz-Carlton Hotel. Hotel services such as 24-hour room service and catering are also available to residents at an additional cost, ensuring an elevated living experience with every luxury at your fingertips. This rare home combines spacious living, exceptional amenities, and breathtaking views—all in the heart of Philadelphia.
Listing Agent
Kurfiss Sotheby's International Realty License #RS277876 Listed on: 05/28/2025

Property Details
Home Type
- Condominium
Est. Annual Taxes
- $10,494
Year Built
- Built in 2009
Lot Details
- Sprinkler System
- Property is in very good condition
HOA Fees
- $2,004 Monthly HOA Fees
Parking
- Assigned Subterranean Space
- Parking Fee
- Parking Space Conveys
- Parking Attendant
Home Design
- Contemporary Architecture
- Transitional Architecture
- Entry on the 28th floor
- Masonry
Interior Spaces
- 1,307 Sq Ft Home
- Property has 1 Level
- Open Floorplan
- Window Treatments
- Combination Dining and Living Room
Kitchen
- Gourmet Kitchen
- Gas Oven or Range
- Commercial Range
- Built-In Microwave
- Dishwasher
- Kitchen Island
- Disposal
Flooring
- Engineered Wood
- Carpet
Bedrooms and Bathrooms
- 2 Main Level Bedrooms
- En-Suite Bathroom
- 2 Full Bathrooms
- Soaking Tub
- Walk-in Shower
Laundry
- Laundry in unit
- Electric Dryer
- Front Loading Washer
Accessible Home Design
- Doors are 32 inches wide or more
Utilities
- Central Heating and Cooling System
- Phone Available
- Cable TV Available
Listing and Financial Details
- Tax Lot 376
- Assessor Parcel Number 888095234
Community Details
Overview
- $6,012 Capital Contribution Fee
- Association fees include common area maintenance, cook fee, exterior building maintenance, gas, health club, heat, management, pool(s), recreation facility, sewer, snow removal, trash, water
- $166 Other Monthly Fees
- High-Rise Condominium
- The Residences Condominium Association Condos
- The Ritz Carlton Residences Community
- Center City Subdivision
Amenities
- Concierge
- Transportation Service
- Community Center
- Meeting Room
- Party Room
- 4 Elevators
- Community Storage Space
Recreation
- Lap or Exercise Community Pool
- Community Spa
- Dog Park
Pet Policy
- Limit on the number of pets
- Dogs and Cats Allowed
- Breed Restrictions
Security
- Security Service
Map
About The Residences at the Ritz-Carlton
Home Values in the Area
Average Home Value in this Area
Tax History
| Year | Tax Paid | Tax Assessment Tax Assessment Total Assessment is a certain percentage of the fair market value that is determined by local assessors to be the total taxable value of land and additions on the property. | Land | Improvement |
|---|---|---|---|---|
| 2025 | $10,247 | $749,700 | $59,900 | $689,800 |
| 2024 | $10,247 | $749,700 | $59,900 | $689,800 |
| 2023 | $10,247 | $732,000 | $58,500 | $673,500 |
| 2022 | $10,507 | $687,000 | $58,500 | $628,500 |
| 2021 | $11,137 | $0 | $0 | $0 |
| 2020 | $11,137 | $0 | $0 | $0 |
| 2019 | $13,892 | $0 | $0 | $0 |
| 2018 | $1,111 | $0 | $0 | $0 |
| 2017 | $1,111 | $0 | $0 | $0 |
| 2016 | $197 | $0 | $0 | $0 |
| 2015 | $189 | $0 | $0 | $0 |
| 2014 | -- | $827,000 | $14,100 | $812,900 |
| 2012 | -- | $42,464 | $5,792 | $36,672 |
Property History
| Date | Event | Price | Change | Sq Ft Price |
|---|---|---|---|---|
| 05/28/2025 05/28/25 | For Sale | $749,000 | -- | $573 / Sq Ft |
Purchase History
| Date | Type | Sale Price | Title Company |
|---|---|---|---|
| Deed | $800,000 | None Available |
Mortgage History
| Date | Status | Loan Amount | Loan Type |
|---|---|---|---|
| Open | $200,000 | Credit Line Revolving | |
| Closed | $275,000 | New Conventional |
Source: Bright MLS
MLS Number: PAPH2487498
APN: 888095234
- 1414 S Penn Square Unit 10A
- 1414 S Penn Square Unit PH1C
- 1414 S Penn Square Unit 40D
- 1414 S Penn Square Unit 42C
- 1414 S Penn Square Unit 22B
- 1414 S Penn Square Unit 6D
- 1414 S Penn Square Unit 14E
- 1414 S Penn Square Unit 7F
- 1414 S Penn Square Unit PH1A
- 1414 S Penn Square Unit 45A
- 1414 S Penn Square Unit 24F
- 1414 S Penn Square Unit 20G
- 1414 S Penn Square Unit 20B
- 1414 S Penn Square Unit PH1B
- 1414 S Penn Square Unit 23A
- 1414 S Penn Square Unit 21H
- 1414 S Penn Square Unit 45GH
- 1414 S Penn Square Unit 10E
- 1414 S Penn Square Unit 26CDE
- 111 S 15th St Unit 1509
- 1414 S Penn Square Unit 18B
- 1414 S Penn Square Unit 22B
- 1414 S Penn Square Unit 14E
- 1414 S Penn Square Unit 14A
- 1414 S Penn Square Unit 34G
- 1515 Chestnut St
- 1422 Chestnut St
- 1422 Chestnut St
- 1422 Chestnut St
- 1422 Chestnut St
- 1510 12 Chestnut St Unit 202
- 1420-22 Chestnut St
- 1420 22 Chestnut St Unit 705
- 1420 22 Chestnut St Unit 202
- 1420 22 Chestnut St Unit 301
- 1420 22 Chestnut St Unit 401
- 1420 22 Chestnut St Unit 606
- 1420 22 Chestnut St Unit 807
- 1420 22 Chestnut St Unit 603
- 1420 22 Chestnut St Unit 504
