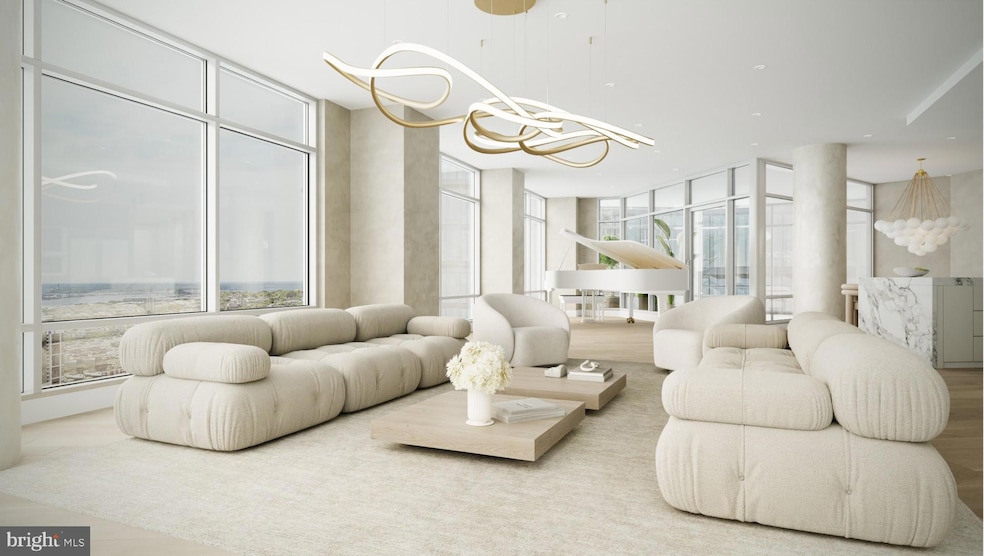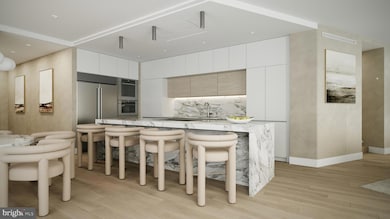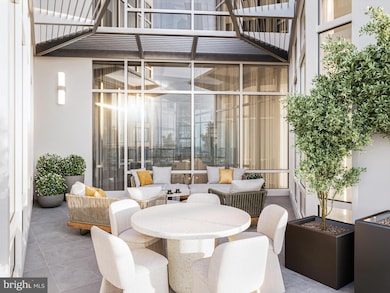The Residences at the Ritz-Carlton 1414 S Penn Square Unit PH1A Floor 46 Philadelphia, PA 19102
Center City West NeighborhoodEstimated payment $29,566/month
Highlights
- Concierge
- 1-minute walk to 15Th Street
- Transportation Service
- Bar or Lounge
- Fitness Center
- 2-minute walk to Dilworth Park
About This Home
NEARLY COMPLETE! RE-INTRODUCING: the PENTHOUSE at The Ritz Carlton Residences, Philadelphia. Penthouse spaces have been offered before, but never finished like this. PENTHOUSE 1A will be the most exceptional residence in the building, and the most coveted penthouse in the city, in an already iconic residential tower well regarded for its incomparable white glove service, best in class amenities, expansive views, and thoughtful floor plans. Occupying the entire eastern floor plate of the 46th floor, PENTHOUSE 1A expands on these offerings by providing south, east, and northern exposure with unobstructed views of the city scape and Delaware River, MULTIPLE PRIVATE OUTDOOR SPACES (unique to the building), including a balcony overlooking Dilworth Park at City Hall and a large sunlit terrace, carefully curated bespoke finishes, elegant and contemporary design - all unique to PENTHOUSE 1A - 13' ceilings, and a newly imagined resplendent common corridor, as executed by esteemed local design and construction firms, Kaminski & Pew, and ASW Hobart, respectively. PENTHOUSE 1A is for the design conscious, sunrise loving, distinction seeking collector. The only layout of it's kind in the building! Taxes and condo fees TBD.
Listing Agent
(917) 968-7848 andreasellsnyc@gmail.com SERHANT PENNSYLVANIA LLC License #RS279858 Listed on: 06/16/2025

Co-Listing Agent
(267) 266-7044 jennrhee@serhant.com SERHANT PENNSYLVANIA LLC License #RS333583
Property Details
Home Type
- Condominium
Est. Annual Taxes
- $30,487
Year Built
- Built in 2025 | New Construction
Lot Details
- Sprinkler System
- Property is in excellent condition
HOA Fees
- $4,669 Monthly HOA Fees
Parking
- Subterranean Parking
- Electric Vehicle Home Charger
- Parking Fee
- Parking Attendant
- Secure Parking
Property Views
- River
- Panoramic
Home Design
- Penthouse
- Contemporary Architecture
- Entry on the 46th floor
- Masonry
Interior Spaces
- 3,134 Sq Ft Home
- Property has 1 Level
- Open Floorplan
- Ceiling height of 9 feet or more
- Recessed Lighting
- Dining Area
- Wood Flooring
Kitchen
- Gourmet Kitchen
- Built-In Oven
- Cooktop
- Built-In Microwave
- Dishwasher
- Stainless Steel Appliances
- Kitchen Island
- Upgraded Countertops
- Disposal
Bedrooms and Bathrooms
- 3 Main Level Bedrooms
- Walk-In Closet
- Dual Flush Toilets
- Soaking Tub
- Walk-in Shower
Laundry
- Laundry on main level
- Dryer
- Washer
Home Security
Outdoor Features
- Multiple Balconies
- Terrace
Schools
- Greenfield Albert Elementary And Middle School
Utilities
- Central Heating and Cooling System
Listing and Financial Details
- Assessor Parcel Number 888095430
Community Details
Overview
- $14,009 Capital Contribution Fee
- Association fees include common area maintenance, gas, health club, pool(s), trash, water
- High-Rise Condominium
- Built by ASW Hobart
- The Ritz Carlton Residences Community
- Rittenhouse Square Subdivision
Amenities
- Concierge
- Doorman
- Transportation Service
- Meeting Room
- Bar or Lounge
Recreation
- Community Spa
- Dog Park
Pet Policy
- Limit on the number of pets
- Dogs and Cats Allowed
Security
- Front Desk in Lobby
- Fire Sprinkler System
Map
About The Residences at the Ritz-Carlton
Home Values in the Area
Average Home Value in this Area
Tax History
| Year | Tax Paid | Tax Assessment Tax Assessment Total Assessment is a certain percentage of the fair market value that is determined by local assessors to be the total taxable value of land and additions on the property. | Land | Improvement |
|---|---|---|---|---|
| 2026 | $60,011 | $4,090,400 | $327,200 | $3,763,200 |
| 2025 | $60,011 | $4,090,400 | $327,200 | $3,763,200 |
| 2024 | $60,011 | $4,090,400 | $327,200 | $3,763,200 |
| 2023 | $60,011 | $4,287,100 | $342,900 | $3,944,200 |
| 2022 | $60,011 | $4,287,100 | $342,900 | $3,944,200 |
| 2021 | $60,011 | $0 | $0 | $0 |
| 2020 | $60,011 | $0 | $0 | $0 |
| 2019 | $54,556 | $0 | $0 | $0 |
| 2018 | $3,795 | $0 | $0 | $0 |
| 2017 | $3,795 | $0 | $0 | $0 |
| 2016 | $784 | $0 | $0 | $0 |
| 2015 | $750 | $0 | $0 | $0 |
| 2014 | -- | $3,389,000 | $56,000 | $3,333,000 |
| 2012 | -- | $168,736 | $23,040 | $145,696 |
Property History
| Date | Event | Price | List to Sale | Price per Sq Ft | Prior Sale |
|---|---|---|---|---|---|
| 06/16/2025 06/16/25 | For Sale | $4,250,000 | -1.3% | $1,356 / Sq Ft | |
| 05/26/2022 05/26/22 | Sold | $4,305,700 | -18.0% | $683 / Sq Ft | View Prior Sale |
| 05/08/2022 05/08/22 | Pending | -- | -- | -- | |
| 12/30/2021 12/30/21 | Price Changed | $5,250,000 | -25.0% | $833 / Sq Ft | |
| 05/25/2021 05/25/21 | For Sale | $7,000,000 | -- | $1,111 / Sq Ft |
Purchase History
| Date | Type | Sale Price | Title Company |
|---|---|---|---|
| Deed | $4,305,700 | None Listed On Document |
Source: Bright MLS
MLS Number: PAPH2495234
APN: 888095430
- 111 S 15th St Unit 1810
- 111 S 15th St Unit 1906
- 111 S 15th St Unit 2303
- 1500 Chestnut St Unit 15H
- 1500 Chestnut St Unit 18D
- 1500 Chestnut St Unit 8C
- 1500 Chestnut St Unit 15I
- 1500 Chestnut St Unit 15E
- 1500 Chestnut St Unit 10E
- 1500 Chestnut St Unit 7I
- 1500 Chestnut St Unit 6D
- 1500 Chestnut St Unit 19F
- 1414 S Penn Square Unit 11D
- 1414 S Penn Square Unit 22B
- 1414 S Penn Square Unit 5B
- 1414 S Penn Square Unit 7F
- 1414 S Penn Square Unit 20B
- 1414 S Penn Square Unit 45A
- 1414 S Penn Square Unit PH1C
- 1414 S Penn Square Unit 26CDE
- 1414 S Penn Square Unit 18B
- 1414 S Penn Square Unit 22B
- 1515 Chestnut St
- 1422 Chestnut St
- 1422 Chestnut St
- 1422 Chestnut St
- 1420 22 Chestnut St Unit 801
- 1420 22 Chestnut St Unit 202
- 1420 22 Chestnut St Unit 301
- 1420 22 Chestnut St Unit 405
- 1420 22 Chestnut St Unit 705
- 1500 00 Chestnut St Unit 19F
- 1500 Chestnut St Unit 7I
- 1510 Chestnut St Unit 802
- 1510 Chestnut St Unit 902
- 1338-1348 Chestnut St
- 1530-1532 Chestnut St
- 50th S 16th St Unit 4204
- 1411 Walnut St Unit 1002
- 1411 Walnut St Unit 204






