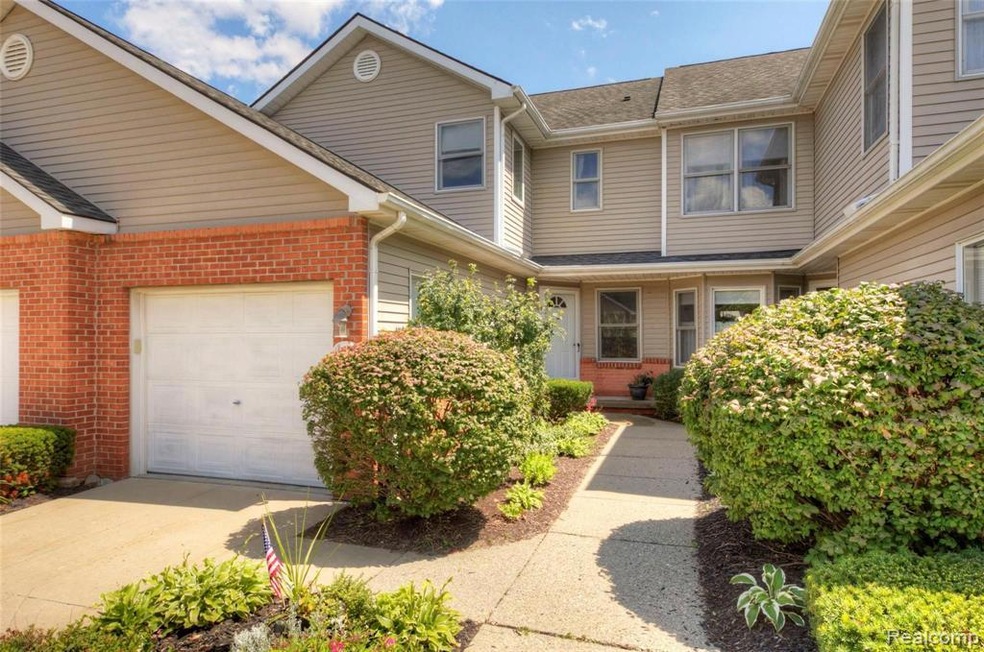
1414 Steeplechase Ct Unit 57 Howell, MI 48843
Howell Township NeighborhoodHighlights
- Colonial Architecture
- 1 Car Direct Access Garage
- Patio
- Deck
- Porch
- Forced Air Heating and Cooling System
About This Home
As of August 2021Beautiful 2 bedroom 2.5 bathroom condo with a walkout basement in Fox Ridge. The main floor offers an eat in kitchen that opens up to a living room with gas fireplace. French doors off the living room lead to a deck to enjoy your morning coffee or unwind after a long day. Upstairs you will find a large master suite with plenty of closet space, another large bedroom with it's own bathroom, and a laundry room. Walkout basement is plumbed for a third bathroom and is currently set up for a work out area. French doors off the basement lead to a cement patio. 1 car attached garage is heated. Located right between downtown Howell and the Tanger outlets and has easy access to I-96.
Last Agent to Sell the Property
KW Realty Livingston License #6501417487 Listed on: 08/05/2021

Property Details
Home Type
- Condominium
Est. Annual Taxes
Year Built
- Built in 1990
HOA Fees
- $195 Monthly HOA Fees
Home Design
- Colonial Architecture
- Brick Exterior Construction
- Poured Concrete
- Asphalt Roof
- Vinyl Construction Material
Interior Spaces
- 1,296 Sq Ft Home
- 2-Story Property
- Ceiling Fan
- Gas Fireplace
- Living Room with Fireplace
- Basement
Kitchen
- Free-Standing Electric Oven
- Electric Cooktop
- Dishwasher
- Disposal
Bedrooms and Bathrooms
- 2 Bedrooms
Laundry
- Dryer
- Washer
Parking
- 1 Car Direct Access Garage
- Heated Garage
- Garage Door Opener
Outdoor Features
- Deck
- Patio
- Porch
Location
- Ground Level
Utilities
- Forced Air Heating and Cooling System
- Heating System Uses Natural Gas
- Natural Gas Water Heater
- Water Softener is Owned
- High Speed Internet
- Cable TV Available
Listing and Financial Details
- Assessor Parcel Number 0627303057
Community Details
Overview
- Cummings Mgmt Association, Phone Number (810) 710-5310
- Fox Ridge Condo Subdivision
Pet Policy
- The building has rules on how big a pet can be within a unit
Ownership History
Purchase Details
Home Financials for this Owner
Home Financials are based on the most recent Mortgage that was taken out on this home.Purchase Details
Home Financials for this Owner
Home Financials are based on the most recent Mortgage that was taken out on this home.Purchase Details
Similar Homes in Howell, MI
Home Values in the Area
Average Home Value in this Area
Purchase History
| Date | Type | Sale Price | Title Company |
|---|---|---|---|
| Warranty Deed | $181,500 | Trinity Title | |
| Warranty Deed | $133,000 | Liberty Title | |
| Deed | $104,900 | -- |
Mortgage History
| Date | Status | Loan Amount | Loan Type |
|---|---|---|---|
| Open | $176,055 | New Conventional | |
| Previous Owner | $126,350 | New Conventional |
Property History
| Date | Event | Price | Change | Sq Ft Price |
|---|---|---|---|---|
| 08/30/2021 08/30/21 | Sold | $181,500 | +6.8% | $140 / Sq Ft |
| 08/09/2021 08/09/21 | Pending | -- | -- | -- |
| 08/05/2021 08/05/21 | For Sale | $170,000 | +27.8% | $131 / Sq Ft |
| 02/17/2017 02/17/17 | Sold | $133,000 | +2.4% | $102 / Sq Ft |
| 01/14/2017 01/14/17 | Pending | -- | -- | -- |
| 01/10/2017 01/10/17 | For Sale | $129,900 | -- | $99 / Sq Ft |
Tax History Compared to Growth
Tax History
| Year | Tax Paid | Tax Assessment Tax Assessment Total Assessment is a certain percentage of the fair market value that is determined by local assessors to be the total taxable value of land and additions on the property. | Land | Improvement |
|---|---|---|---|---|
| 2025 | $2,190 | $105,538 | $0 | $0 |
| 2024 | $1,397 | $91,481 | $0 | $0 |
| 2023 | $1,342 | $88,227 | $0 | $0 |
| 2022 | $1,823 | $83,469 | $0 | $0 |
| 2021 | $1,638 | $80,100 | $0 | $0 |
| 2020 | $1,669 | $73,900 | $0 | $0 |
| 2019 | $1,644 | $69,600 | $0 | $0 |
| 2018 | $1,624 | $66,800 | $0 | $0 |
| 2017 | $1,282 | $66,800 | $0 | $0 |
| 2016 | $1,276 | $61,500 | $0 | $0 |
| 2014 | $1,315 | $53,500 | $0 | $0 |
| 2012 | $1,315 | $49,500 | $0 | $0 |
Agents Affiliated with this Home
-
Meghan Zoll

Seller's Agent in 2021
Meghan Zoll
KW Realty Livingston
(586) 202-2130
3 in this area
63 Total Sales
-
Tina Hess

Buyer's Agent in 2021
Tina Hess
Remerica United Realty-Brighton
(810) 599-0895
8 in this area
186 Total Sales
-
C
Seller's Agent in 2017
Christine Wadsworth
KW Showcase Realty
-
Scott Griffith

Buyer's Agent in 2017
Scott Griffith
Griffith Realty
(313) 580-1933
8 in this area
131 Total Sales
Map
Source: Realcomp
MLS Number: 2210062104
APN: 06-27-303-057
- 1459 Steeplechase Ct
- 1484 Steeplechase Ct
- 1341 Shire Ct
- 1496 Steeplechase Ct
- 1235 Fox Hills Dr
- 3144 Kneeland Cir Unit 69
- 1110 Rial Lake Dr
- 1116 Rial Lake Dr Unit 56
- 1146 Rial Lake Dr Unit 44
- 3261 Kneeland Cir Unit 130
- 3383 Kneeland Cir
- 3380 Kneeland Cir
- 1618 Red Hickory Ct
- 2206 Knotty Pine Trail
- 2050 Tooley Rd
- 1691 Pinecroft Ln
- 1685 Pinecroft Ln
- 565 Sleaford Rd
- vac Tooley Rd
- 1827 Oak Squire Ct
