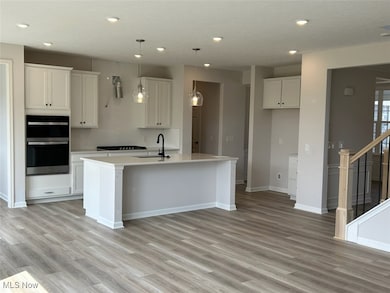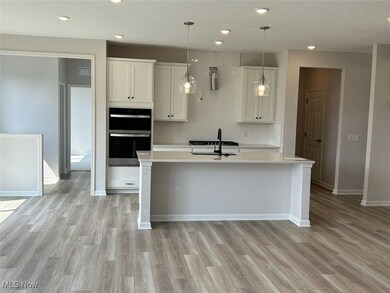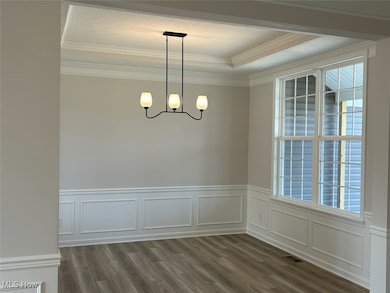1414 Tullamore Trail Sharon, OH 44281
Estimated payment $3,222/month
Highlights
- New Construction
- Colonial Architecture
- 2 Car Attached Garage
- Highland High School Rated A-
- 1 Fireplace
- Forced Air Heating and Cooling System
About This Home
This fabulous Pulte Home will be ready for your family to move-in in September, just in time for fall. The spacious and open Hilltop floor plan features an extended Gathering Room with Fireplace, Cafe and Kitchen that will accommodate your family and guests. The adjacent Pulte Planning Center allows for a spot perfect for homework and keeping clutter out of the kitchen. A flex space provides privacy for working from home or curling up with a good book. An added 5th bedroom on the first floor makes a great place for guest or your growing family. The upstairs Primary Suite, 3 additional bedrooms, each with large walk-in closets, and a loft provide ample space for the entire family. The home is situated on over 1/2 acre with plenty of back yard area to enjoy the outdoors. Located in the highly rated Highland Local School District.
Listing Agent
Keller Williams Chervenic Rlty Brokerage Email: matt.suttle@pulte.com, 330-705-7536 License #2024006718 Listed on: 09/17/2025

Home Details
Home Type
- Single Family
Est. Annual Taxes
- $1,552
Year Built
- Built in 2025 | New Construction
Lot Details
- 0.65 Acre Lot
HOA Fees
- $63 Monthly HOA Fees
Parking
- 2 Car Attached Garage
- Front Facing Garage
- Garage Door Opener
- Driveway
Home Design
- Colonial Architecture
- Traditional Architecture
- Frame Construction
- Blown-In Insulation
- Batts Insulation
- Asphalt Roof
- Shake Siding
- Vinyl Siding
- Stone Veneer
Interior Spaces
- 3,155 Sq Ft Home
- 2-Story Property
- 1 Fireplace
Kitchen
- Built-In Oven
- Cooktop
- Microwave
- Dishwasher
- Disposal
Bedrooms and Bathrooms
- 5 Bedrooms | 1 Main Level Bedroom
- 3.5 Bathrooms
Unfinished Basement
- Basement Fills Entire Space Under The House
- Sump Pump
Home Security
- Carbon Monoxide Detectors
- Fire and Smoke Detector
Utilities
- Forced Air Heating and Cooling System
- Heating System Uses Gas
Community Details
- Association fees include management, common area maintenance, insurance, reserve fund
- Highlands Of Sharon HOA
- Built by Pulte Homes of Ohio, LLC
- Highlands Of Sharon Subdivision
Listing and Financial Details
- Home warranty included in the sale of the property
- Assessor Parcel Number 033-12C-40-010
Map
Home Values in the Area
Average Home Value in this Area
Tax History
| Year | Tax Paid | Tax Assessment Tax Assessment Total Assessment is a certain percentage of the fair market value that is determined by local assessors to be the total taxable value of land and additions on the property. | Land | Improvement |
|---|---|---|---|---|
| 2024 | $1,678 | $38,500 | $38,500 | $0 |
| 2023 | $1,678 | $1,870 | $1,870 | $0 |
Property History
| Date | Event | Price | List to Sale | Price per Sq Ft |
|---|---|---|---|---|
| 10/20/2025 10/20/25 | Pending | -- | -- | -- |
| 10/09/2025 10/09/25 | Price Changed | $575,000 | -1.7% | $182 / Sq Ft |
| 09/17/2025 09/17/25 | For Sale | $585,000 | -- | $185 / Sq Ft |
Purchase History
| Date | Type | Sale Price | Title Company |
|---|---|---|---|
| Special Warranty Deed | $690,000 | None Listed On Document |
Source: MLS Now
MLS Number: 5157709
APN: 033-12C-40-010
- 1396 Tullamore Trail
- 1384 Tullamore Trail
- 354 Edenmore St
- 4896 Ridge Rd
- 1400 Harmony Dr
- 1397 Harmony Dr
- 1250 Reserve Blvd
- 1199 Reserve Blvd
- 1166 Reserve Blvd
- 1210 High View Dr
- 8243 Leatherman Rd
- 7186 Ridge Rd
- 1796 Cobham Ln
- 402 Buckingham Grove
- 189 Park Place Dr Unit 122
- 223 Park Place Dr
- 271 Park Place Dr Unit 83
- 277 Park Place Dr
- 1151 Fixler Rd
- 7734 Katie Dr



