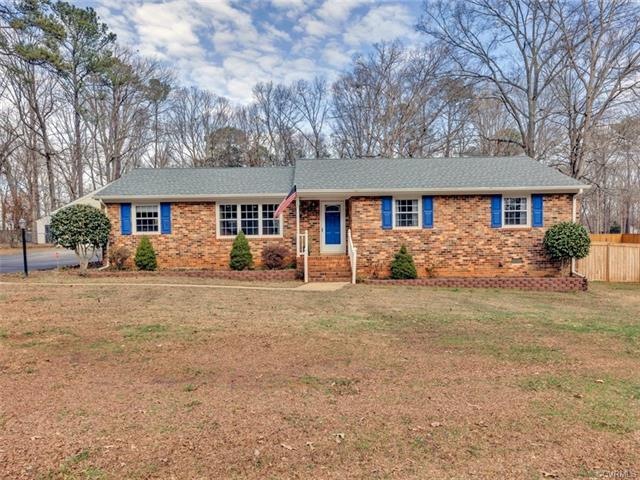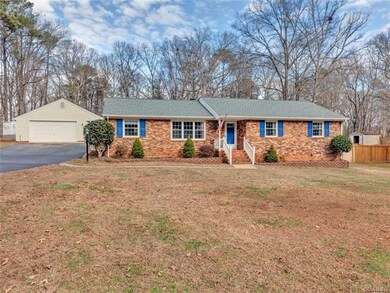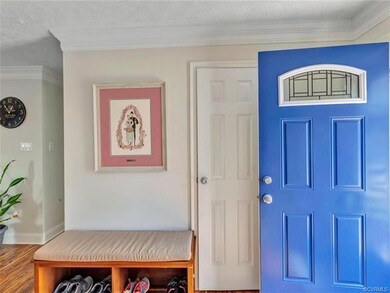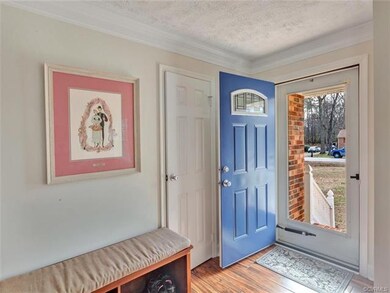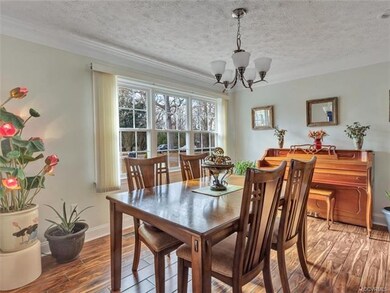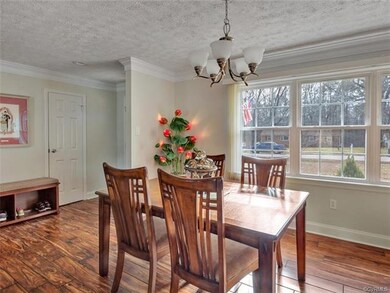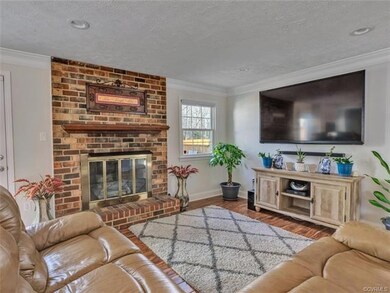
14140 Puritan Rd Chesterfield, VA 23838
Highlights
- Deck
- 4 Car Detached Garage
- Central Air
- Wood Flooring
- Tankless Water Heater
- Heat Pump System
About This Home
As of April 2020This home is located at 14140 Puritan Rd, Chesterfield, VA 23838 and is currently priced at $300,000, approximately $170 per square foot. This property was built in 1973. 14140 Puritan Rd is a home located in Chesterfield County with nearby schools including Grange Hall Elementary School, Bailey Bridge Middle School, and Manchester High.
Home Details
Home Type
- Single Family
Est. Annual Taxes
- $2,275
Year Built
- Built in 1973
Lot Details
- 0.91 Acre Lot
- Back Yard Fenced
- Zoning described as R15
Parking
- 4 Car Detached Garage
Home Design
- Brick Exterior Construction
- Frame Construction
- Composition Roof
- Vinyl Siding
Interior Spaces
- 1,756 Sq Ft Home
- 1-Story Property
- Gas Fireplace
- Crawl Space
Kitchen
- Induction Cooktop
- Microwave
- Dishwasher
Flooring
- Wood
- Partially Carpeted
Bedrooms and Bathrooms
- 4 Bedrooms
Outdoor Features
- Deck
- Stoop
Schools
- Grange Hall Elementary School
- Bailey Bridge Middle School
- Manchester High School
Utilities
- Central Air
- Heat Pump System
- Generator Hookup
- Tankless Water Heater
- Septic Tank
Community Details
- Physic Hill Subdivision
Listing and Financial Details
- Tax Lot 14
- Assessor Parcel Number 722-65-47-88-900-000
Ownership History
Purchase Details
Purchase Details
Home Financials for this Owner
Home Financials are based on the most recent Mortgage that was taken out on this home.Similar Homes in the area
Home Values in the Area
Average Home Value in this Area
Purchase History
| Date | Type | Sale Price | Title Company |
|---|---|---|---|
| Interfamily Deed Transfer | -- | None Available | |
| Warranty Deed | $250,000 | Attorney |
Mortgage History
| Date | Status | Loan Amount | Loan Type |
|---|---|---|---|
| Open | $237,500 | New Conventional |
Property History
| Date | Event | Price | Change | Sq Ft Price |
|---|---|---|---|---|
| 04/17/2020 04/17/20 | Sold | $300,000 | 0.0% | $171 / Sq Ft |
| 02/03/2020 02/03/20 | Pending | -- | -- | -- |
| 02/01/2020 02/01/20 | For Sale | $300,000 | +20.0% | $171 / Sq Ft |
| 04/22/2016 04/22/16 | Sold | $250,000 | -2.5% | $155 / Sq Ft |
| 03/06/2016 03/06/16 | Pending | -- | -- | -- |
| 01/20/2016 01/20/16 | For Sale | $256,500 | -- | $159 / Sq Ft |
Tax History Compared to Growth
Tax History
| Year | Tax Paid | Tax Assessment Tax Assessment Total Assessment is a certain percentage of the fair market value that is determined by local assessors to be the total taxable value of land and additions on the property. | Land | Improvement |
|---|---|---|---|---|
| 2025 | $3,516 | $392,200 | $72,000 | $320,200 |
| 2024 | $3,516 | $377,300 | $70,000 | $307,300 |
| 2023 | $3,165 | $347,800 | $64,000 | $283,800 |
| 2022 | $2,987 | $324,700 | $58,000 | $266,700 |
| 2021 | $2,822 | $294,400 | $56,000 | $238,400 |
| 2020 | $2,443 | $257,200 | $54,000 | $203,200 |
| 2019 | $2,416 | $254,300 | $54,000 | $200,300 |
| 2018 | $2,253 | $252,300 | $53,000 | $199,300 |
| 2017 | $2,181 | $222,000 | $52,000 | $170,000 |
| 2016 | $1,855 | $193,200 | $50,000 | $143,200 |
| 2015 | $1,786 | $186,000 | $45,000 | $141,000 |
| 2014 | $1,772 | $183,300 | $45,000 | $138,300 |
Agents Affiliated with this Home
-
Dick Jeffress

Seller's Agent in 2020
Dick Jeffress
CapCenter
(804) 270-9663
232 Total Sales
-
Leslie McRaney

Buyer's Agent in 2020
Leslie McRaney
EXP Realty LLC
(804) 837-3043
148 Total Sales
-
L
Seller's Agent in 2016
Linda Campbell
Hometown Realty
-
Lynda Heithaus

Seller Co-Listing Agent in 2016
Lynda Heithaus
Hometown Realty
(804) 350-2328
44 Total Sales
-
K
Buyer's Agent in 2016
Kim Price
Harris & Assoc, Inc
Map
Source: Central Virginia Regional MLS
MLS Number: 2003235
APN: 722-65-47-88-900-000
- 14300 Beach Rd
- 11201 Danforth Rd
- 11701 Longtown Dr
- 15131 Hazelbury Cir
- 11310 Celtic Rd
- 10601 Winterpock Rd
- 11037 Wooferton Ct
- 14300 Rosebud Rd
- 14924 Willow Hill Ln
- 9652 Prince James Terrace
- 11912 Riverpark Terrace
- 11912 Riverpark Way
- 11906 Riverpark Terrace
- 11906 Riverpark Way
- 9401 Orchid Terrace
- 11631 Plantation Trace Dr
- Waverly II Plan at Stoneybrook at River Ridge
- Stuart Plan at Stoneybrook at River Ridge
- Hartfield II Plan at Stoneybrook at River Ridge
- Monterey Plan at Stoneybrook at River Ridge
