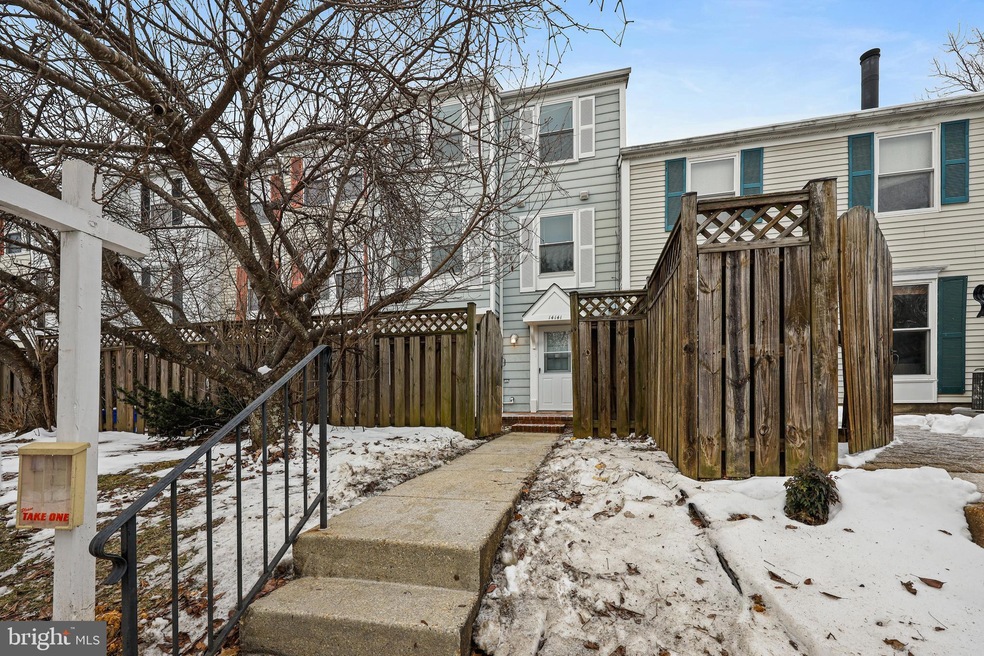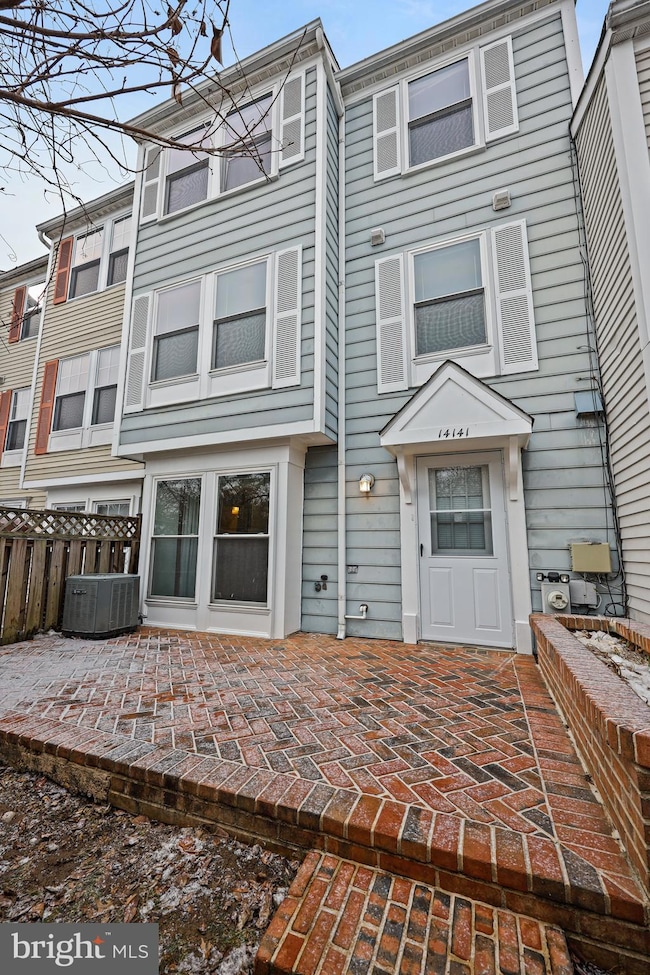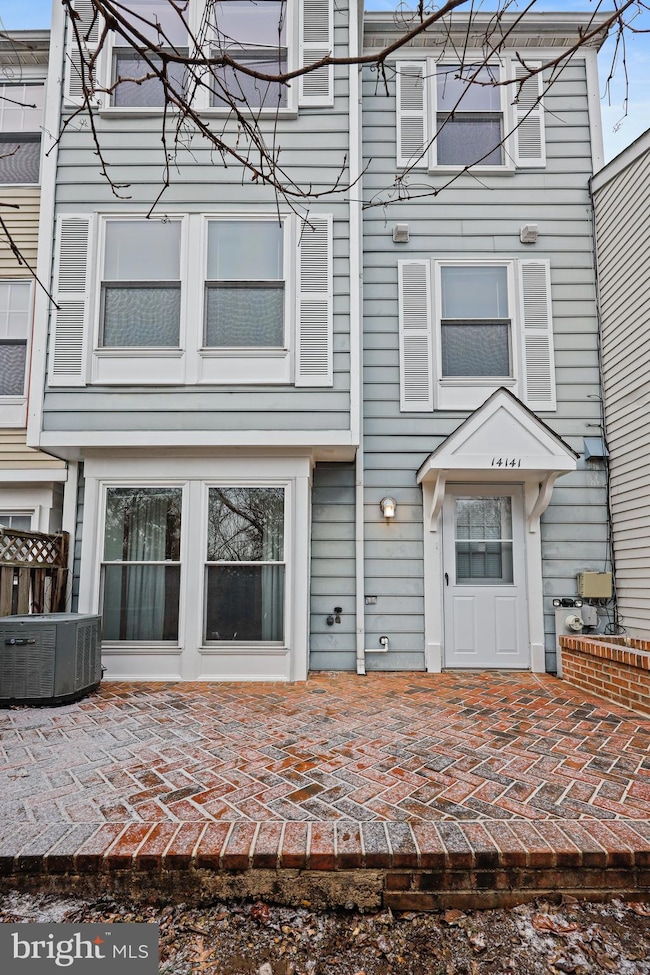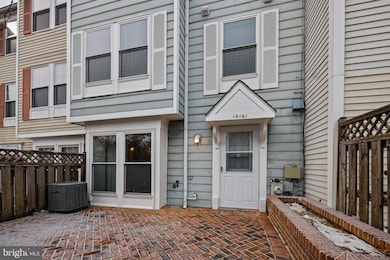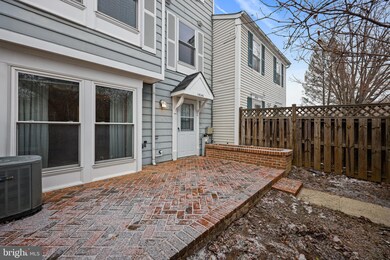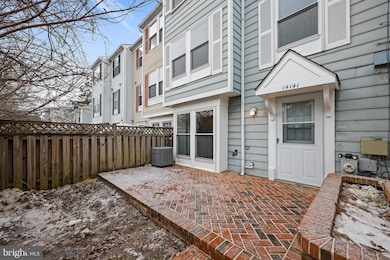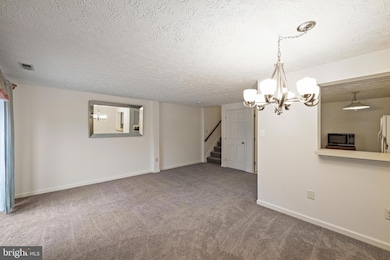
14141 Aldora Cir Burtonsville, MD 20866
Highlights
- Colonial Architecture
- Community Lake
- Community Pool
- Paint Branch High School Rated A-
- Traditional Floor Plan
- Community Center
About This Home
As of February 2025Move-In Ready 3 Level Townhome Awaits Its Next Owner! Low Maintenance Living and Convenient Location! Townhomes Are Back-To- Back. Main Level Features Open Concept Living Room, Dining Room & Kitchen. Complete with a Half Bath (2024) and Water Heater Closet (2024). Main Level Has Fresh Paint and Carpet (2024). Kitchen was Remodeled With New Cabinets, Stove/Range, Dishwasher and Countertops (2024). 2nd Level Features Two Spacious Bedrooms, Convenient Laundry & Full Bathroom (Toilet Replaced 2025). New Carpet (2025) On 2nd Level Hallway & Stairs Up To The 3rd Level. 3rd & Final Floor Hosts Spacious Primary Suite. Fresh Paint, New Carpet & Full Bath with Remodeled Tiled Shower Adorns This Level (2025)! Large Walk-In Closet, too! 2 Reserved Parking Spaces (#45) on Aldora Circle & Street Parking In Front Of The Home On Ballinger Drive. Close to Major Commuter Routes Including Route 29 and ICC- 200. One Year Home Warranty Included For Buyer!
Townhouse Details
Home Type
- Townhome
Est. Annual Taxes
- $3,651
Year Built
- Built in 1986
Lot Details
- 1,168 Sq Ft Lot
- Wood Fence
- Property is in very good condition
HOA Fees
- $138 Monthly HOA Fees
Home Design
- Colonial Architecture
- Back-to-Back Home
- Slab Foundation
- Frame Construction
- Asphalt Roof
Interior Spaces
- 1,560 Sq Ft Home
- Property has 3 Levels
- Traditional Floor Plan
- Ceiling Fan
- Window Treatments
- Combination Dining and Living Room
Kitchen
- Electric Oven or Range
- Microwave
- Dishwasher
- Disposal
Flooring
- Carpet
- Ceramic Tile
- Vinyl
Bedrooms and Bathrooms
- 3 Bedrooms
- En-Suite Primary Bedroom
- En-Suite Bathroom
- Walk-In Closet
- Bathtub with Shower
- Walk-in Shower
Laundry
- Laundry Room
- Laundry on upper level
- Dryer
- Washer
Home Security
Parking
- 2 Parking Spaces
- Lighted Parking
- Paved Parking
- On-Street Parking
- Parking Space Conveys
- 2 Assigned Parking Spaces
Outdoor Features
- Patio
Schools
- Greencastle Elementary School
- Benjamin Banneker Middle School
- Paint Branch High School
Utilities
- Central Air
- Heat Pump System
- Vented Exhaust Fan
- Electric Water Heater
Listing and Financial Details
- Tax Lot 22
- Assessor Parcel Number 160502456162
Community Details
Overview
- Association fees include common area maintenance, management, pool(s)
- Greencastle Lakes Community Association
- Silver Spring Cntry Club Subdivision
- Property Manager
- Community Lake
Amenities
- Common Area
- Community Center
Recreation
- Community Playground
- Community Pool
- Jogging Path
Security
- Storm Doors
Ownership History
Purchase Details
Home Financials for this Owner
Home Financials are based on the most recent Mortgage that was taken out on this home.Purchase Details
Similar Homes in Burtonsville, MD
Home Values in the Area
Average Home Value in this Area
Purchase History
| Date | Type | Sale Price | Title Company |
|---|---|---|---|
| Personal Reps Deed | $364,900 | Cardinal Title Group | |
| Personal Reps Deed | $364,900 | Cardinal Title Group | |
| Deed | $65,700 | -- |
Mortgage History
| Date | Status | Loan Amount | Loan Type |
|---|---|---|---|
| Open | $17,914 | No Value Available | |
| Closed | $17,914 | No Value Available | |
| Open | $358,290 | FHA | |
| Closed | $358,290 | FHA |
Property History
| Date | Event | Price | Change | Sq Ft Price |
|---|---|---|---|---|
| 02/25/2025 02/25/25 | Sold | $364,900 | 0.0% | $234 / Sq Ft |
| 01/25/2025 01/25/25 | Pending | -- | -- | -- |
| 01/17/2025 01/17/25 | For Sale | $364,900 | -- | $234 / Sq Ft |
Tax History Compared to Growth
Tax History
| Year | Tax Paid | Tax Assessment Tax Assessment Total Assessment is a certain percentage of the fair market value that is determined by local assessors to be the total taxable value of land and additions on the property. | Land | Improvement |
|---|---|---|---|---|
| 2024 | $3,651 | $286,200 | $0 | $0 |
| 2023 | $2,719 | $267,000 | $161,700 | $105,300 |
| 2022 | $2,451 | $255,100 | $0 | $0 |
| 2021 | $4,901 | $243,200 | $0 | $0 |
| 2020 | $0 | $231,300 | $154,000 | $77,300 |
| 2019 | $2,106 | $231,300 | $154,000 | $77,300 |
| 2018 | $2,555 | $231,300 | $154,000 | $77,300 |
| 2017 | $2,166 | $232,800 | $0 | $0 |
| 2016 | -- | $224,800 | $0 | $0 |
| 2015 | $2,013 | $216,800 | $0 | $0 |
| 2014 | $2,013 | $208,800 | $0 | $0 |
Agents Affiliated with this Home
-
S
Seller's Agent in 2025
Susan Romm
Remax 100
-
B
Seller Co-Listing Agent in 2025
Brooke Romm
Remax 100
-
I
Buyer's Agent in 2025
Ismael Barreto
Samson Properties
Map
Source: Bright MLS
MLS Number: MDMC2159418
APN: 05-02456162
- 13929 Carthage Cir
- 3804 Angelton Ct
- 3818 Angelton Ct
- 3737 Castle Terrace
- 3411 Spring Club Place Unit 57
- 3822 Water Drop Ct
- 3650 Castle Terrace Unit 111-12
- 14004 Daleshire Way Unit 49
- 13813 Palmer House Way
- 3925 Greencastle Rd Unit 101
- 13702 Modrad Way
- 3301 Sir Thomas Dr Unit 6B34
- 3307 Sir Thomas Dr Unit 41
- 3801 Wildlife Ln
- 3908 Bryant Park Cir
- 13601 Sir Thomas Way Unit 22
- 3521 Turbridge Dr
- 14520 Sorrento Ct
- 3743 Airdire Ct
- 3625 Silver Spruce Cir
