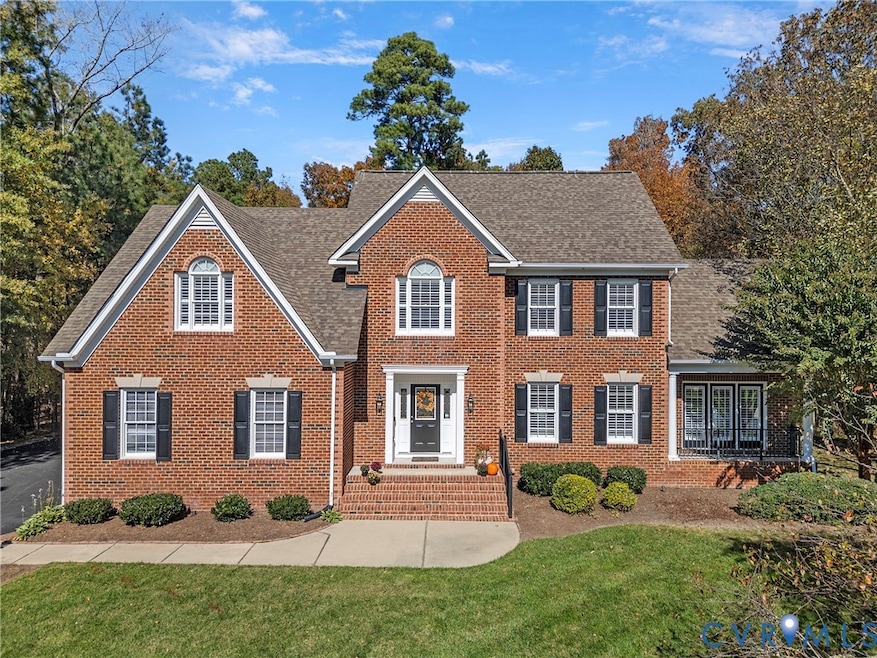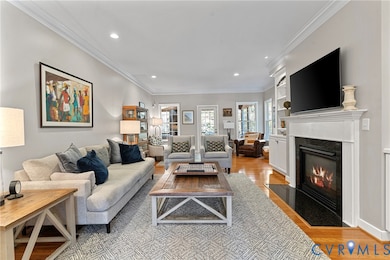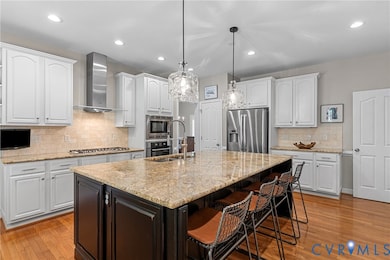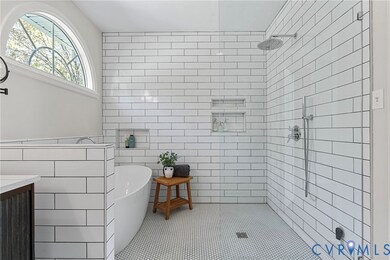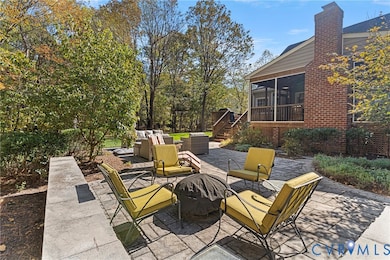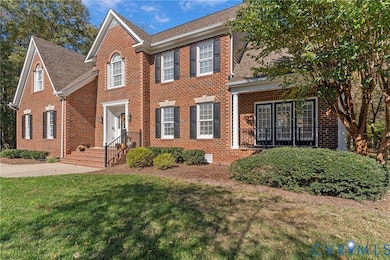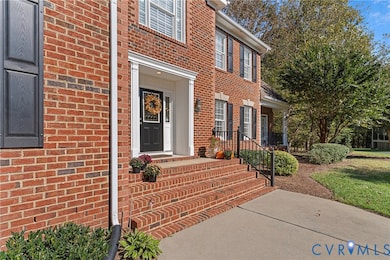14142 Riverdowns North Terrace Midlothian, VA 23113
Tarrington NeighborhoodEstimated payment $5,085/month
Highlights
- Deck
- Freestanding Bathtub
- Vaulted Ceiling
- Bettie Weaver Elementary School Rated A-
- Wooded Lot
- 5-minute walk to River Downs North Tot Lot
About This Home
Welcome to Lenox Forest in the sought after neighborhood of Riverdowns. This property’s popular design meets everyday comfort and is perfectly positioned on almost 3⁄4 of an acre in a quiet cul-de-sac. As you step inside, you’ll notice that the home truly shows like a model. The gracious foyer opens to hardwood floors, elegant crown trim, and transom details framing the formal living room. The vaulted dining room features a private balcony overlooking the front yard, perfect for an evening breeze or morning coffee. The renovated kitchen is a chef’s dream with Bosch appliances, an oversized island, gas cooking with vent hood, and custom cabinetry that blends function and style. The adjoining family room provides multiple seating areas, a gas fireplace with built-ins, and overlooks the screen porch, one of the home’s standout features. Measuring 24’ x 16’, it includes a wood-burning fireplace, access to the deck, and views of the stone patio and wooded backdrop, ideal for indoor/outdoor entertaining year-round. A first-floor bedroom with custom Murphy bed and full bath offer flexibility for guests. Upstairs, the primary suite is a true sanctuary, large, light-filled, and serene. The completely renovated primary bath boasts a stunning tile shower with a free-standing tub enclosed by frameless glass, along with modern vanity and fixtures. Three additional bedrooms on this level each feature new carpet and share two beautifully updated hall baths with ceramic tile. The third floor offers versatility as an expansive bonus space with new carpet that could serve as a 6th bedroom, media room, or home gym. Outside, enjoy low-maintenance brick and vinyl siding, landscape lighting, a 3-car garage with built-in storage racks, and an EV charging connection. Driveway was resurfaced 2025. This home backs up to wooded privacy and the James River Trail System, offering access to outdoor adventure right from your backyard. Riverdowns feels worlds away but is only steps to schools, dining, and the James River.
Listing Agent
Liz Moore & Associates Brokerage Email: jolewis@lizmoore.com License #0225239321 Listed on: 10/19/2025

Co-Listing Agent
Liz Moore & Associates Brokerage Email: jolewis@lizmoore.com License #0225245198
Home Details
Home Type
- Single Family
Est. Annual Taxes
- $6,760
Year Built
- Built in 2005
Lot Details
- 0.72 Acre Lot
- Cul-De-Sac
- Level Lot
- Sprinkler System
- Wooded Lot
- Zoning described as R15
HOA Fees
- $33 Monthly HOA Fees
Parking
- 3 Car Direct Access Garage
- Rear-Facing Garage
- Side Facing Garage
- Garage Door Opener
- Driveway
- Off-Street Parking
Home Design
- Transitional Architecture
- Brick Exterior Construction
- Fire Rated Drywall
- Vinyl Siding
Interior Spaces
- 3,873 Sq Ft Home
- 2-Story Property
- Central Vacuum
- Built-In Features
- Bookcases
- Vaulted Ceiling
- Ceiling Fan
- Gas Fireplace
- Window Screens
- Separate Formal Living Room
- Dining Area
- Screened Porch
- Crawl Space
- Washer and Dryer Hookup
Kitchen
- Eat-In Kitchen
- Built-In Oven
- Gas Cooktop
- Range Hood
- Microwave
- Bosch Dishwasher
- Dishwasher
- Granite Countertops
- Disposal
Flooring
- Wood
- Carpet
- Ceramic Tile
Bedrooms and Bathrooms
- 5 Bedrooms
- Main Floor Bedroom
- En-Suite Primary Bedroom
- Walk-In Closet
- Double Vanity
- Freestanding Bathtub
Outdoor Features
- Balcony
- Deck
Schools
- Bettie Weaver Elementary School
- Robious Middle School
- James River High School
Utilities
- Forced Air Zoned Heating and Cooling System
- Heating System Uses Natural Gas
- Gas Water Heater
- Cable TV Available
Listing and Financial Details
- Tax Lot 9
- Assessor Parcel Number 728-72-75-66-400-000
Community Details
Overview
- Lenox Forest Subdivision
- Electric Vehicle Charging Station
Amenities
- Common Area
Recreation
- Community Playground
Map
Home Values in the Area
Average Home Value in this Area
Tax History
| Year | Tax Paid | Tax Assessment Tax Assessment Total Assessment is a certain percentage of the fair market value that is determined by local assessors to be the total taxable value of land and additions on the property. | Land | Improvement |
|---|---|---|---|---|
| 2025 | $6,785 | $759,500 | $195,000 | $564,500 |
| 2024 | $6,785 | $694,400 | $180,000 | $514,400 |
| 2023 | $6,275 | $655,500 | $156,000 | $499,500 |
| 2022 | $5,538 | $599,200 | $144,000 | $455,200 |
| 2021 | $4,950 | $518,400 | $134,000 | $384,400 |
| 2020 | $4,950 | $518,400 | $134,000 | $384,400 |
| 2019 | $4,838 | $509,300 | $134,000 | $375,300 |
| 2018 | $4,792 | $498,800 | $134,000 | $364,800 |
| 2017 | $4,795 | $494,300 | $134,000 | $360,300 |
| 2016 | $4,959 | $516,600 | $140,000 | $376,600 |
| 2015 | $4,984 | $516,600 | $140,000 | $376,600 |
| 2014 | $4,347 | $450,200 | $95,000 | $355,200 |
Property History
| Date | Event | Price | List to Sale | Price per Sq Ft |
|---|---|---|---|---|
| 10/31/2025 10/31/25 | Pending | -- | -- | -- |
| 10/28/2025 10/28/25 | For Sale | $850,000 | -- | $219 / Sq Ft |
Purchase History
| Date | Type | Sale Price | Title Company |
|---|---|---|---|
| Warranty Deed | $574,350 | -- |
Mortgage History
| Date | Status | Loan Amount | Loan Type |
|---|---|---|---|
| Open | $454,400 | New Conventional |
Source: Central Virginia Regional MLS
MLS Number: 2528783
APN: 728-72-75-66-400-000
- 3541 Kings Farm Dr
- 13327 Ellerton Terrace
- 13637 Langford Dr
- 3231 Queens Grant Dr
- 3200 Queens Grant Dr
- 3437 Kendal Crossing Terrace
- 3107 Handley Rd
- 16037 Aspect Way
- 16033 Aspect Way
- 16112 Esteem Way
- 1175 Cardinal Crest Terrace
- 16116 Esteem Way
- 521 Bel Crest Terrace
- 3628 Seaford Crossing Dr
- 3626 Seaford Crossing Dr
- 3631 Cannon Ridge Ct
- 273 Pembroke Ln
- 213 W Brook Run Dr
- 12931 River Hills Dr
- 265 Pembroke Ln
